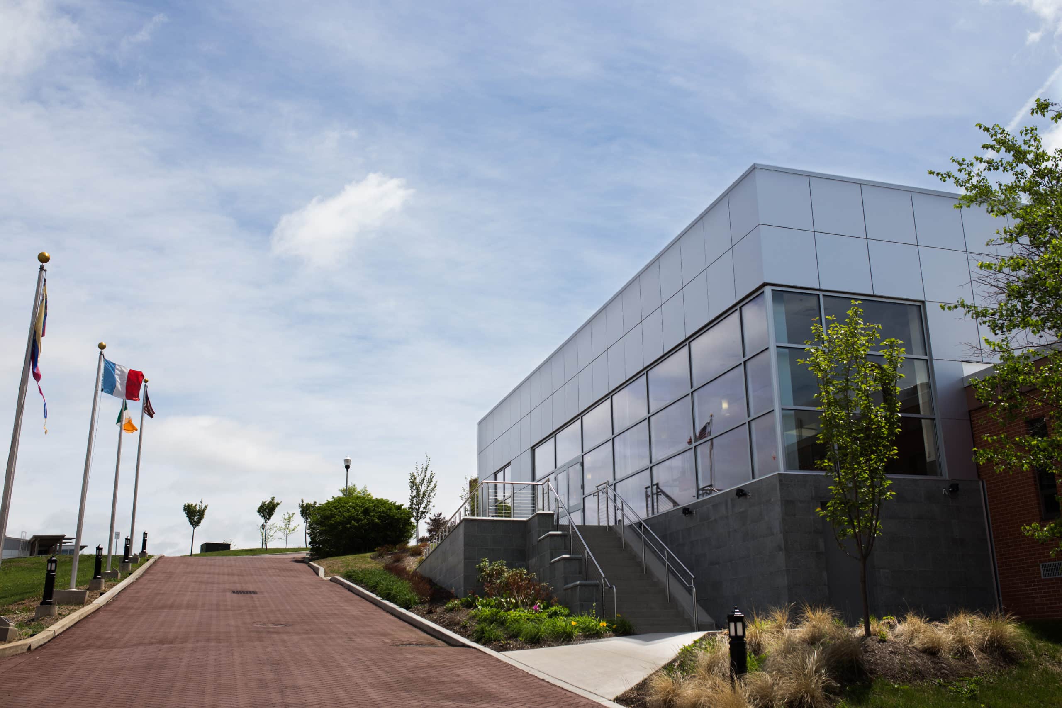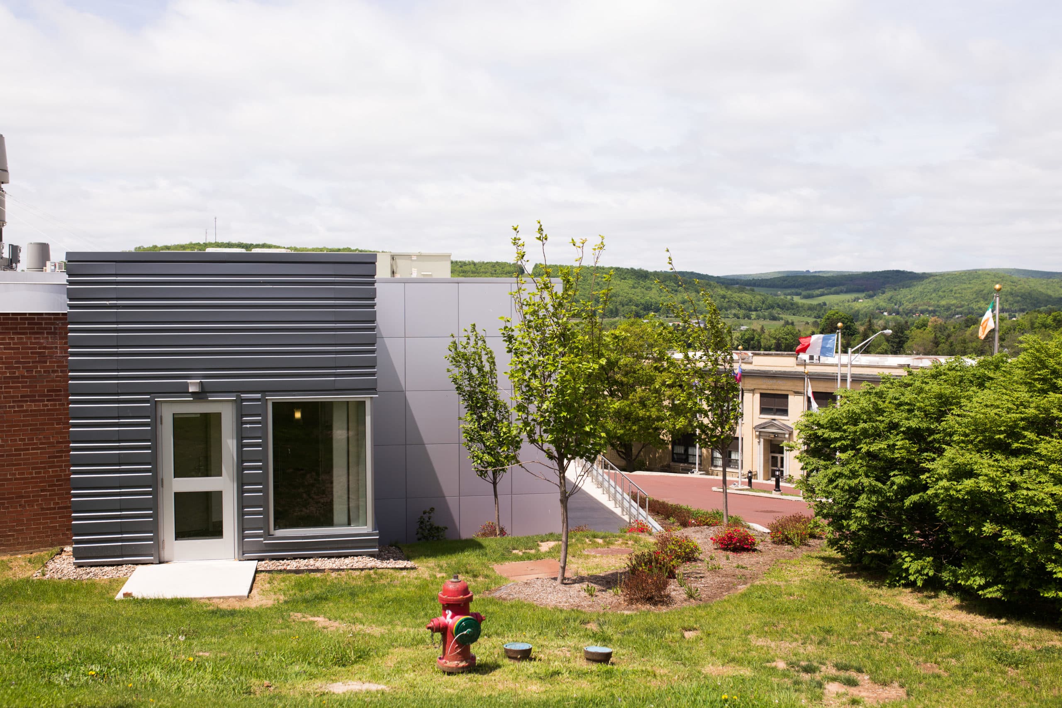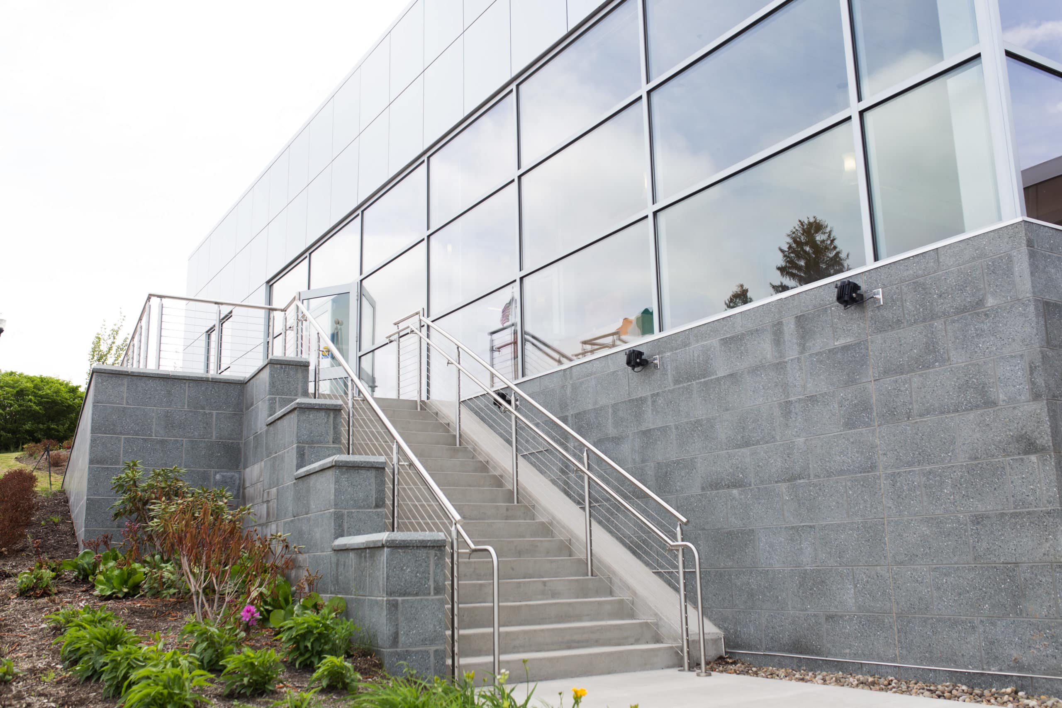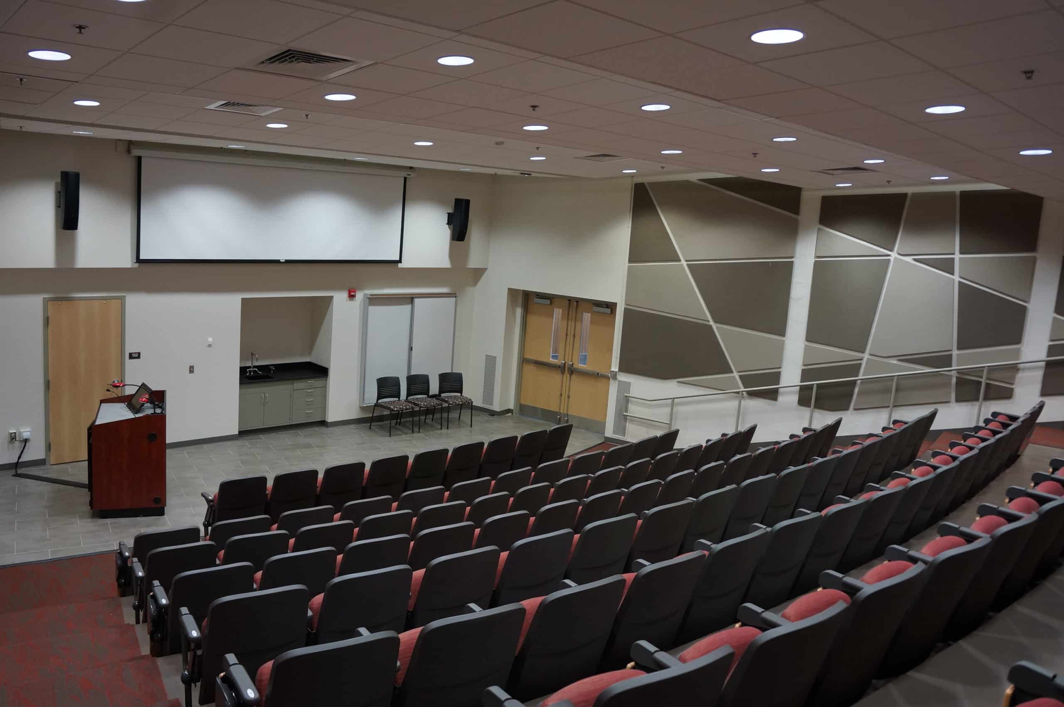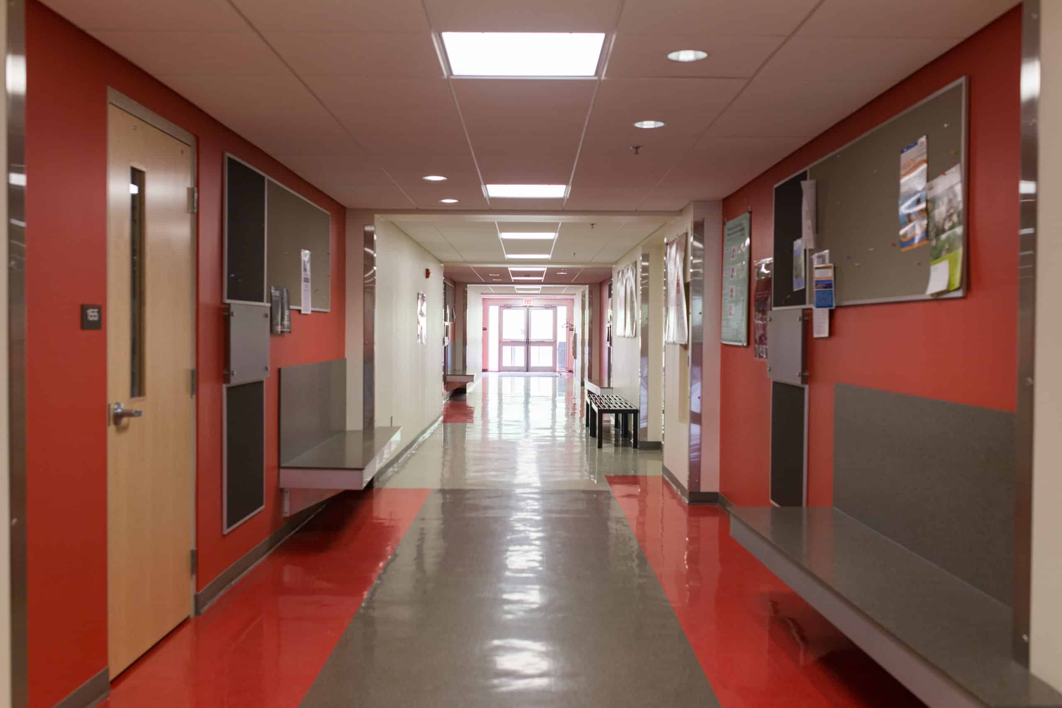Design Goals
The additions to this project add approximately 7,500 GSF to the facility. The new construction provides a new ADA-compliant entrance to the facility, which also serves as a lounge /study area for students and faculty. This entrance is located immediately adjacent to the lecture hall, so that students waiting to enter the lecture hall can gather in a large, open area, instead of spilling into the common corridor outside of the classrooms. Below this new entrance, a new dedicated vivarium and fishery facilities were constructed, complete with separate animal holding and research areas, as well as living streams. The new construction program also includes new office and research labs for faculty, as well as ADA compliant restroom facilities.
Completed
2014
Size
58,500
Location
Mansfield, PA
Role
Design Architect + Interior Architect
Program
Renovated lecture hall, new lounge/study area and surge space, new ADA accessible entrance, new offices and teaching/research labs, dedicated vivarium and fishery facilities, animal holding areas, living streams, high density chemical storage area, restrooms.
