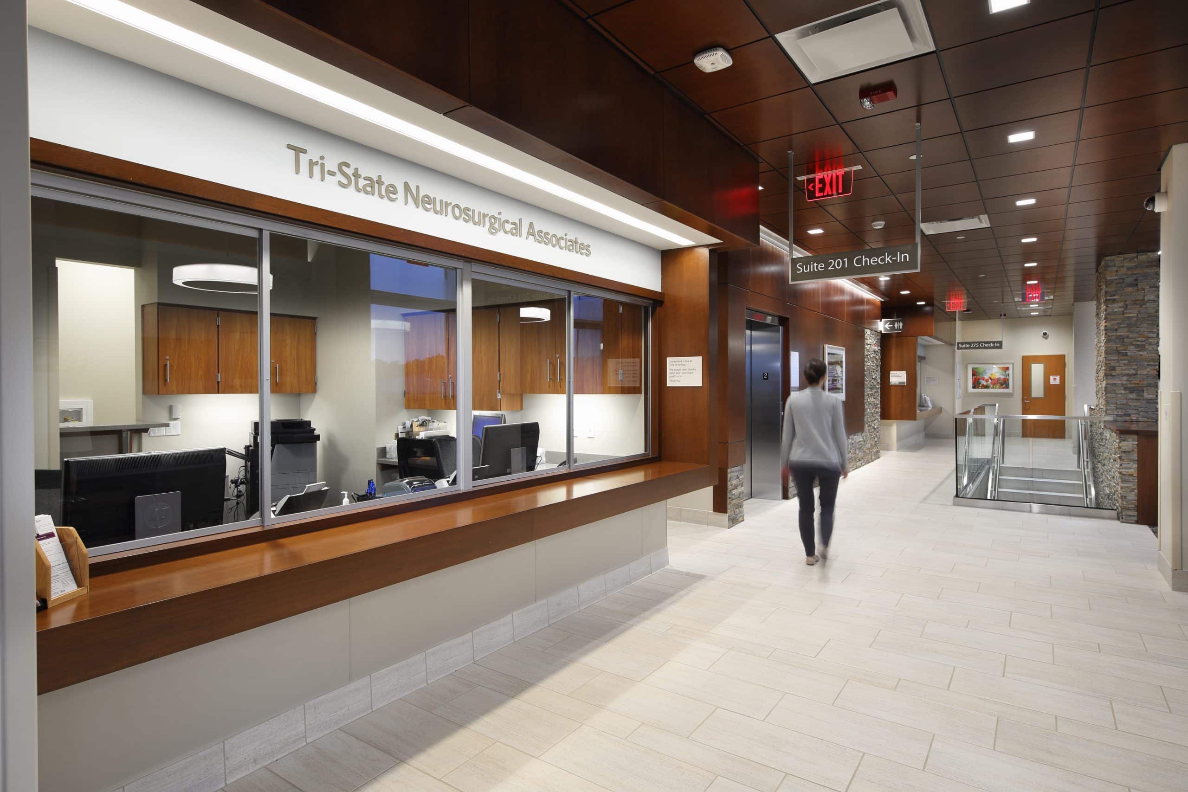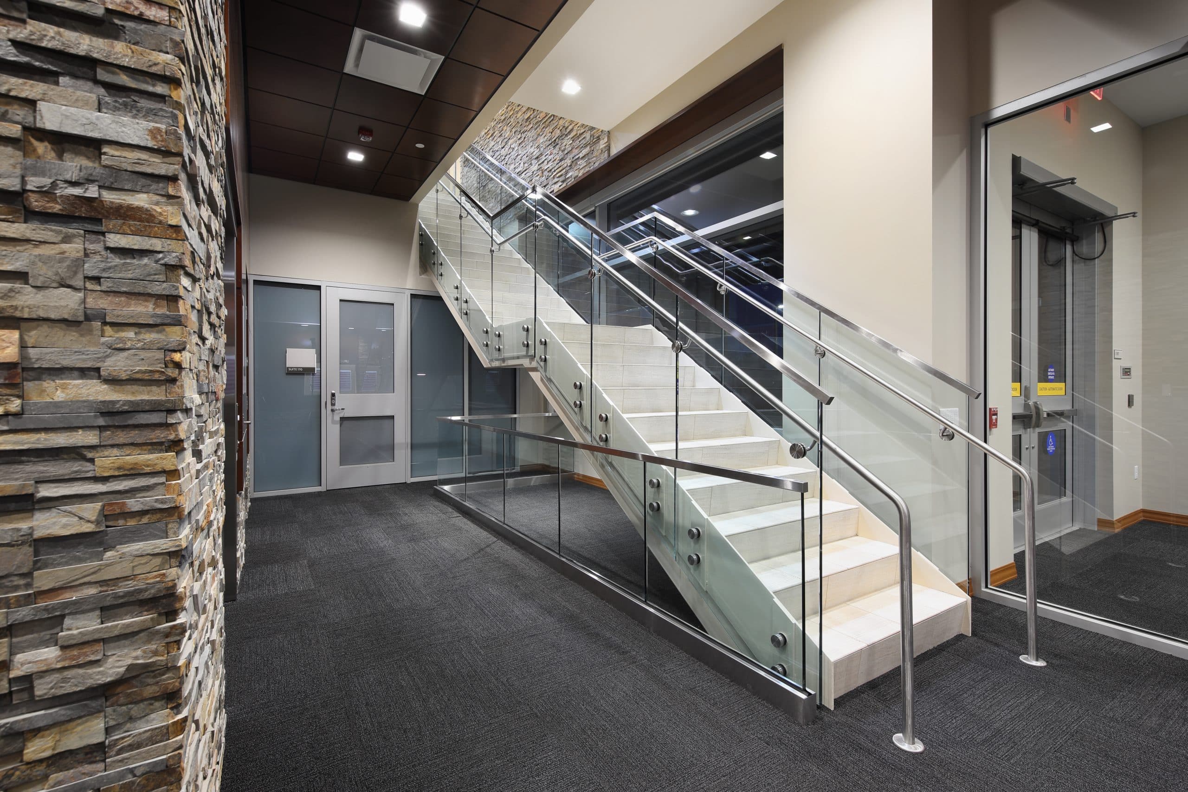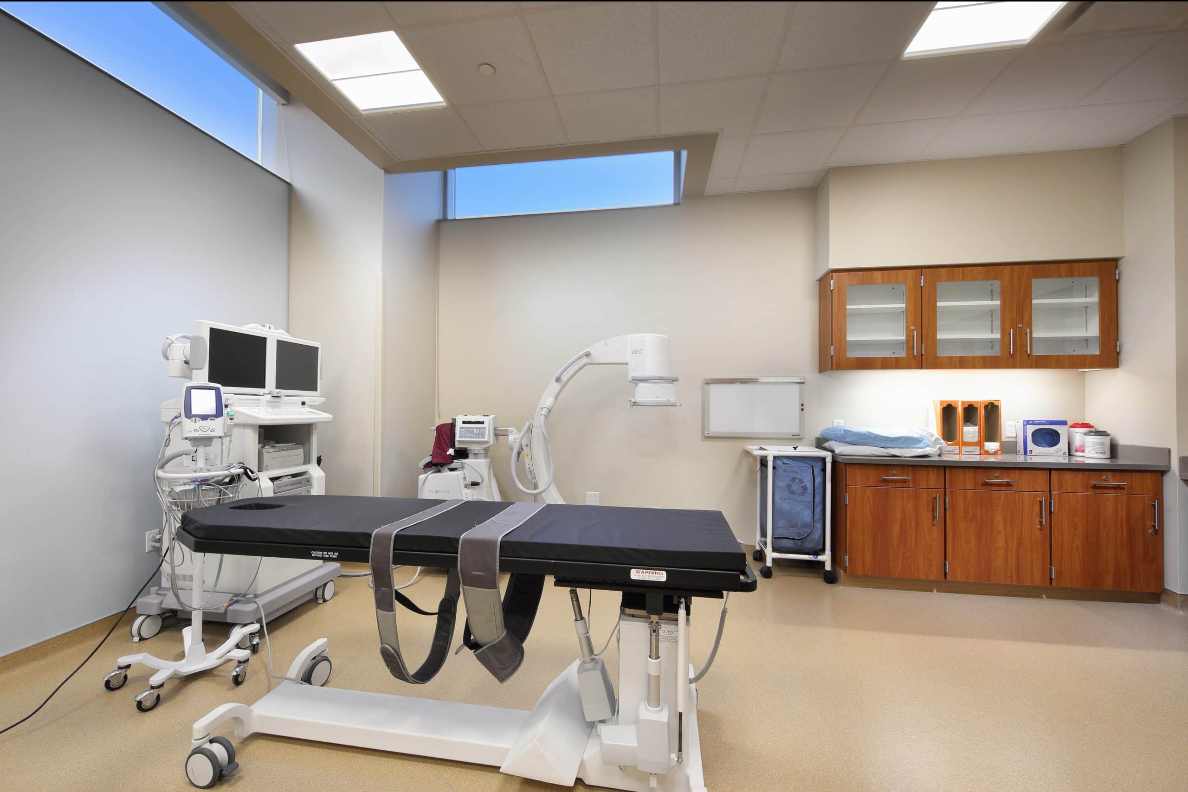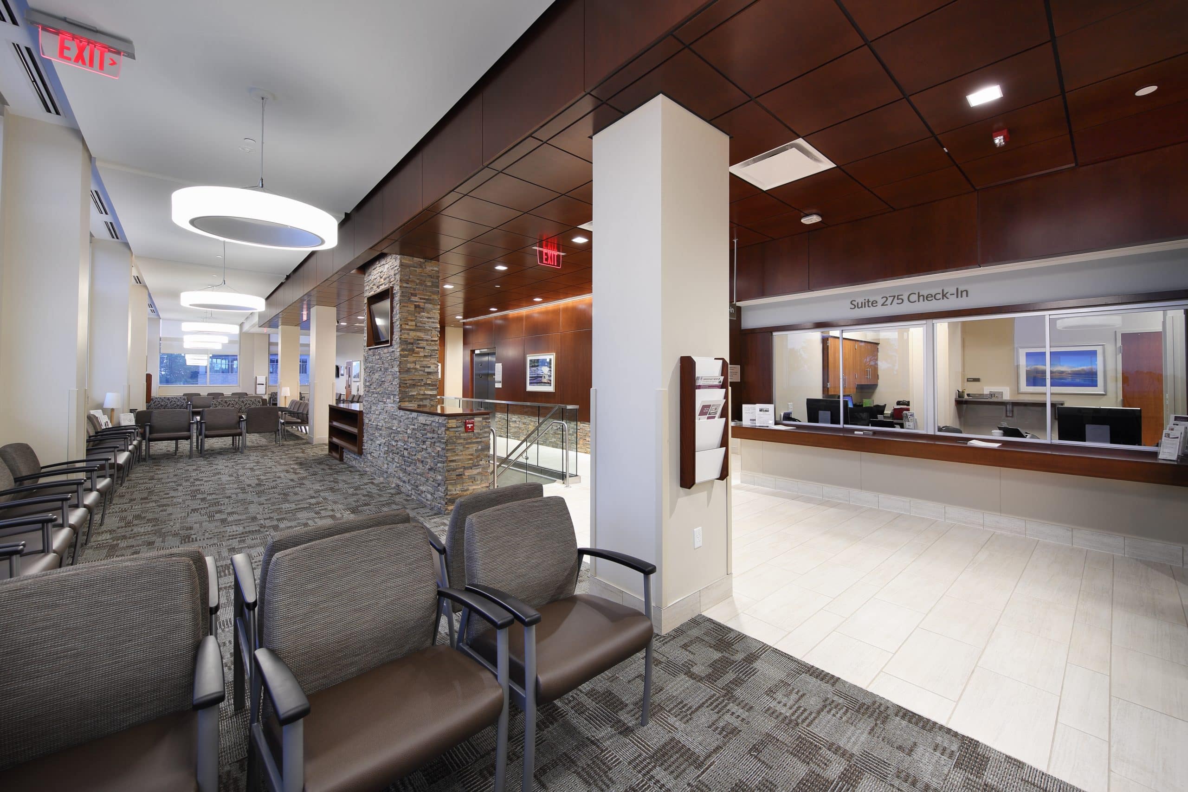Design Strategies
The finish elements, along with the materials and the lighting, separate the large centralized waiting area from the registration check-ins. The waiting area provides a residential feel and a relaxing atmosphere for the patients, with an abundance of natural light. Due to the restrictions of the site and the need for a single location for patient registration, the design required a shared lobby and waiting area for the entire building. A long narrow north-facing lobby was used to allow access to the two separate high-volume patient practices, which are joined in the practice of medicine but separated by specialties.
Rather than having solely a check-in desk for all occupants to funnel through, the design embraced the potential for versatility by including a kiosk of three touch screens conveniently located adjacent to the elevator and stairs for self check-in. Visitors have the option of checking in via machine or face-to-face interaction with a desk attendant. The kiosk area minimizes the waiting time for each patient and visitor and speeds up the overall medical process. The machines also do not require an attendant or medical professional to be present, allowing the center to hire fewer individuals simply for the purpose of checking in patients.
Completed
2015
Size
24,500 sf
Location
Wexford, PA
Role
Design Architect + Interior Architect
Program
Offices, physical rehabilitation space, imaging rooms, visitor lobby, and reception check-in.




