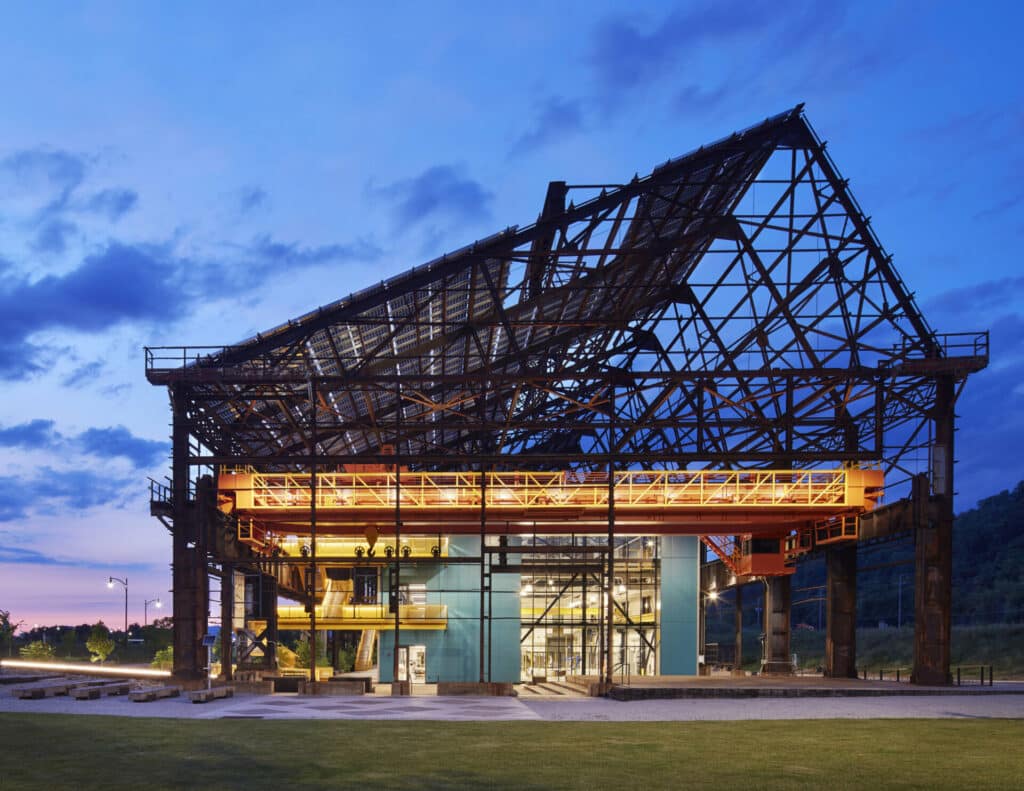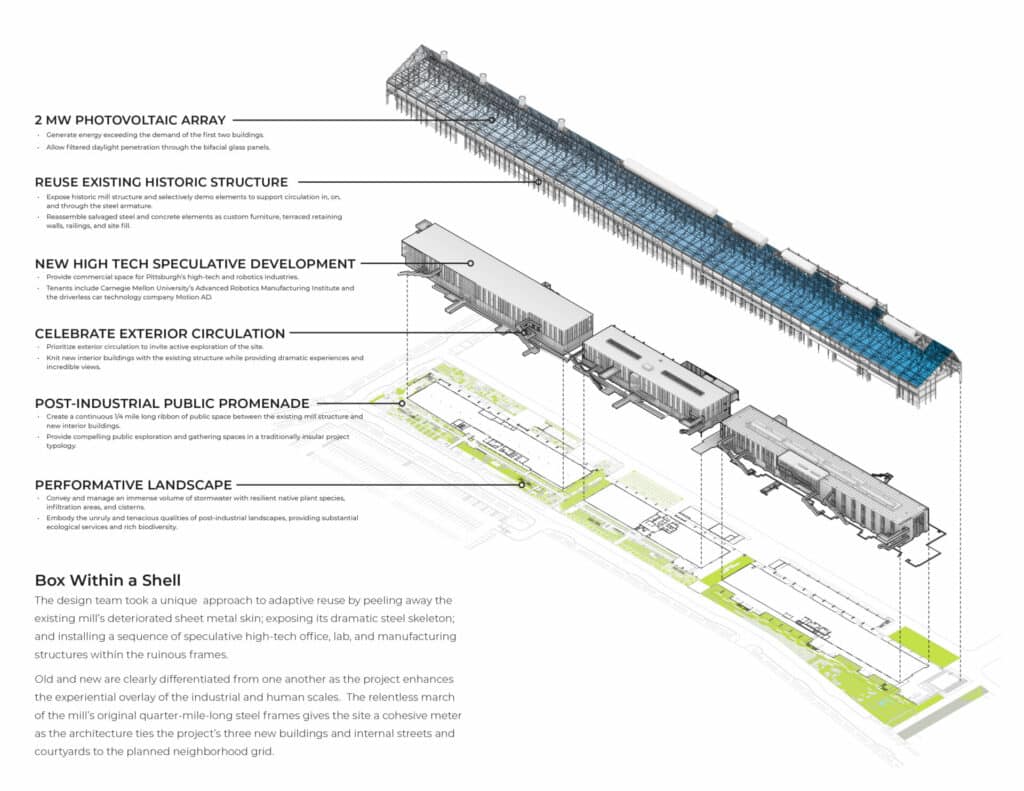
Architecture Firm: MSR Design with R3A Architecture
Owner: Regional Industrial Development Corporation (RIDC)
Location: Pittsburgh, Pa.
Project site: Brownfield
Building program type(s): Education – College/University (campus-level), Office – 100,001 or greater, Public Assembly – General
The COTE® Top Ten Awards is the industry’s best-known awards program for sustainable design excellence. Each year, ten innovative projects earn the prize for setting the standard in design and sustainability.
A vital new addition to Pittsburgh’s post-industrial landscape, Mill 19 is a bold transformation of a former steel mill that now welcomes the sustainable future of advanced manufacturing. Within the decommissioned mill’s steel superstructure, multi-tenant, tech-focused buildings create tension between old and new, while the country’s largest single-slope bifacial glass photovoltaic array crowns the project. In addition to accelerating the city’s future, Mill 19 is a potent catalyst for the development of Hazelwood Green, Pittsburgh’s largest riverfront redevelopment project, which is being built on its final large-scale brownfield site.
Integration
From industry to innovation
Mill 19 is an emblem of Pittsburgh’s transformation from its industrial steel-making past to a future of sustainable advanced manufacturing. Through a bold approach to adaptive reuse, the project viscerally interweaves new space for the city’s robotics industry within the ruins of a decommissioned steel mill. The project welcomes the public through a series of linked exterior experiences framed between the 1,360-foot-long existing steel superstructure and three multi-tenant tech buildings within it. The design team prioritized experiential sustainable design strategies, including capping the existing structure with the country’s largest single-slope bifacial glass PV array and designing a performative landscape that collects, manages, and harvests an immense volume of rainwater.
History
Mill 19 re-inhabits the last remnant of the former Pittsburgh Jones & Laughlin Steel Company. Built in 1953, the original structure operated as a steel rolling mill until the entire complex ceased production in 1997. Today, Mill 19 is the heart of Hazlewood Green, the city’s largest riverfront redevelopment project, located on its last remaining large-scale brownfield site. As the first completed project within Hazelwood Green, Mill 19 sets the tone for the redevelopment of all 178 acres into a sustainable, mixed-use, high-tech innovation district that reconnects surrounding neighborhoods to the river’s edge.
Box within a shell
The design team took a unique approach to adaptive reuse by peeling away the existing mill’s deteriorated sheet metal skin, exposing its dramatic steel skeleton, and installing a sequence of speculative high-tech office, lab, and manufacturing structures within the existing structural frame. Old and new are clearly differentiated as the project leverages the interplay between industrial and human scales.

Diagram of the adaptive reuse strategies to the mill’s sheet metal skin. Image: MSR Design
The post-industrial promenade
Serving as the experiential heart of Mill 19, a full-height corridor of open public space runs the length of the project between the new buildings and the existing frame. Walkways, balconies, and stairways invite the public to explore the curated void. Daylight filters through the bifacial glass PV panels above to illuminate a landscape that features concrete block and steel elements salvaged from the original structure. Rain gardens, native plants, and elevated pathways delineate spaces for a range of experiences, from individual contemplation to large-scale community gatherings.
Framework for Design Excellence
Transformational design goals for Mill 19 focused on integrating building performance into all aspects of the project. The client and design team established ambitious energy, water, and daylight performance targets at the start of the project and stewarded them through continuous iterative analysis. Designing for discovery and change stemmed directly from the focus on the project’s physical history and future trajectory. The project accomplishes impressive levels of experiential, sustainable performance within the financial constraints of a speculative core and shell commercial development.
Identity
In the Winter 2020 Pittsburgh Quarterly, Charles Rosenblum writes, “[Mill 19] is all Pittsburgh. Where else can you find so compelling an architectural embodiment of high-tech resurgence and ecological landscape within the mammoth rusty ruins? And what combination better unites the historical and forward-looking currents of our identity?”
Please explain if a mandatory metric is unavailable or requires additional interpretive information.
Mill 19 is a site-specific phased speculative development that began concept design in 2015. Building A, its surrounding site, and the full photovoltaic canopy was completed in 2017. Building B and its surrounding site was completed in 2019. Building C and its surrounding site is currently under construction with a projected 2023 completion date. All submitted metrics including the COTE Super Spreadsheet are for Building A, Building B, and their respective surrounding landscape areas. The full photovoltaic array is also included in relevant metrics. Building C and its associated landscape is excluded from all submitted metrics.
Additional information
Project attributes
Year of design completion: 2018
Year of substantial project completion: 2020
Gross conditioned floor area: 166,900 sq. ft.
Number of stories the building has: three
Project site: Brownfield
Project site context/setting: Urban
Annual hours of operation: 2,424
Site area: 218,309 sq. ft.
Cost of construction, excluding furnishing: $45,400,000
Total annual users: 16,1196
Project team
Associate Architect: R3A Architecture
Building Envelope Commissioning: Intertek
Construction Manager: Turner Construction Company, Jendoco Construction Corporation, PJ Dick
Design Consultant: Atelier Ten, Inc.
Engineer – Civil: Lennon, Smith, Souleret Engineering, Inc., KU Resources
Engineer – Electrical and Plumbing: Bala Consulting Engineers, Inc.
Engineer – Structural: Bala Consulting Engineers, Inc., WZG Structural Consulting Engineers
Landscape Architect: TEN x TEN Studio
Lighting Consultant: Mazzetti
Technology Specialist: True North Consulting Group