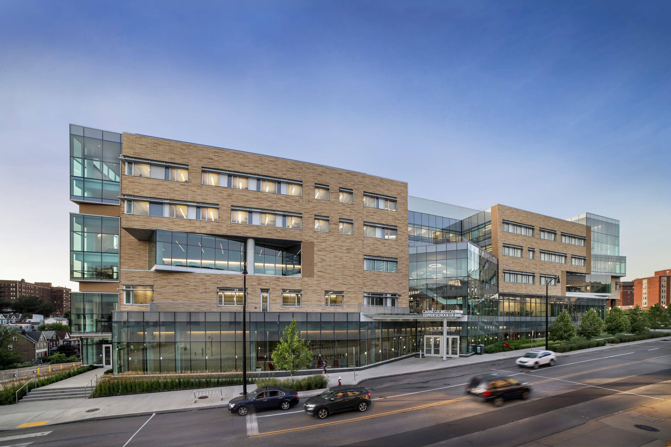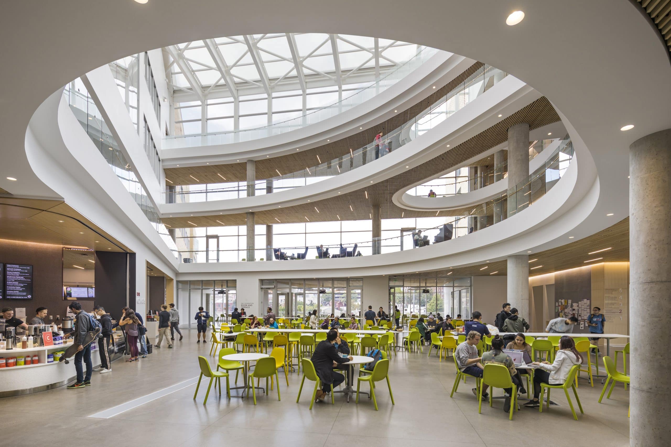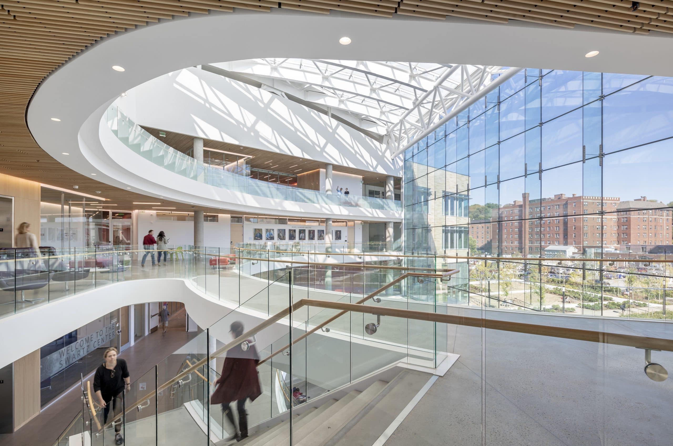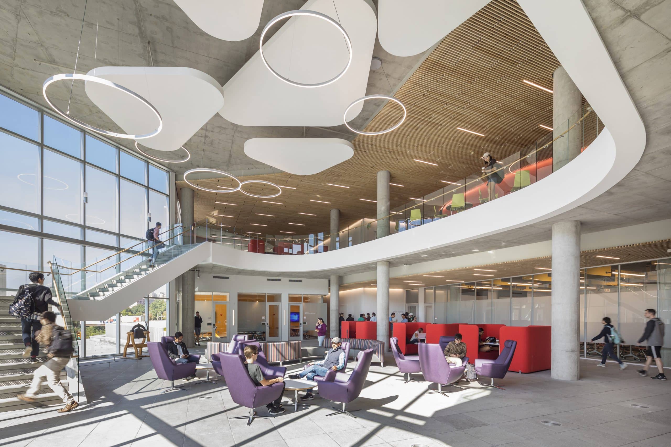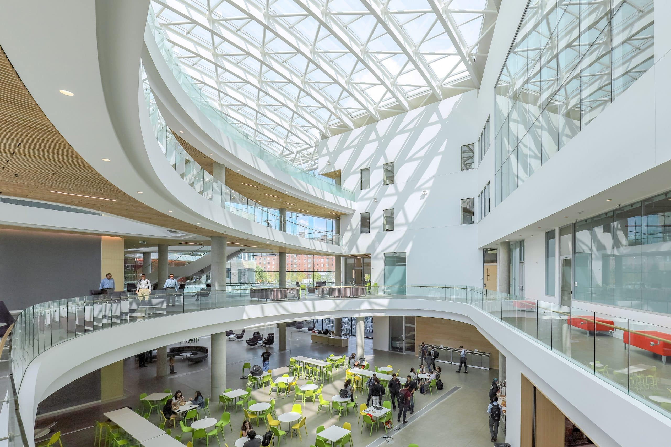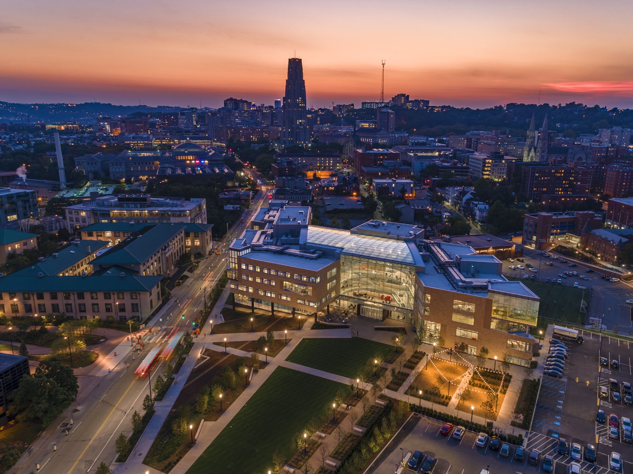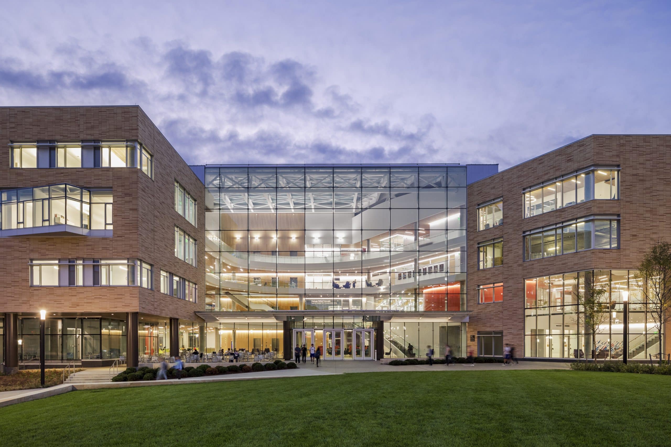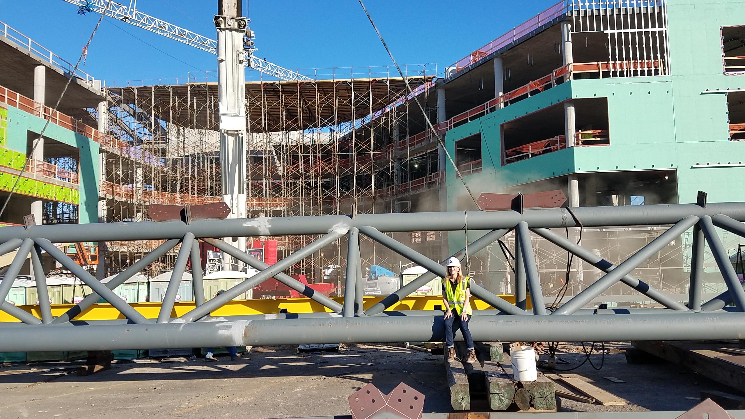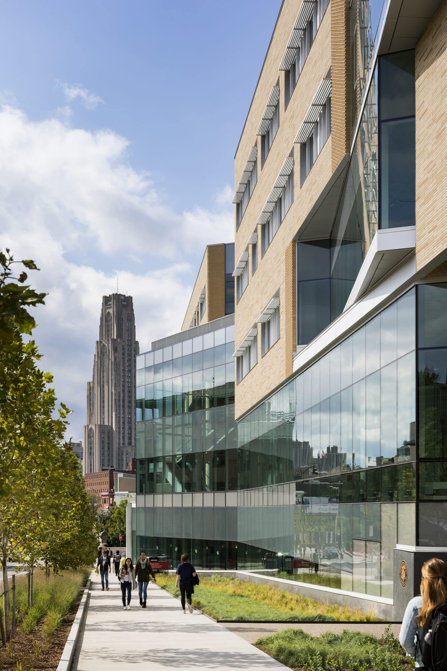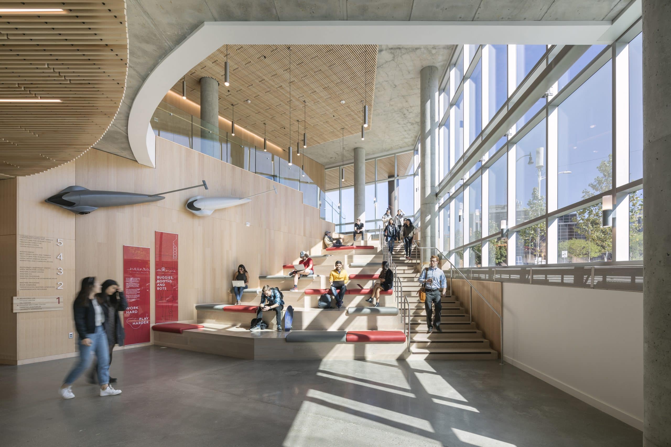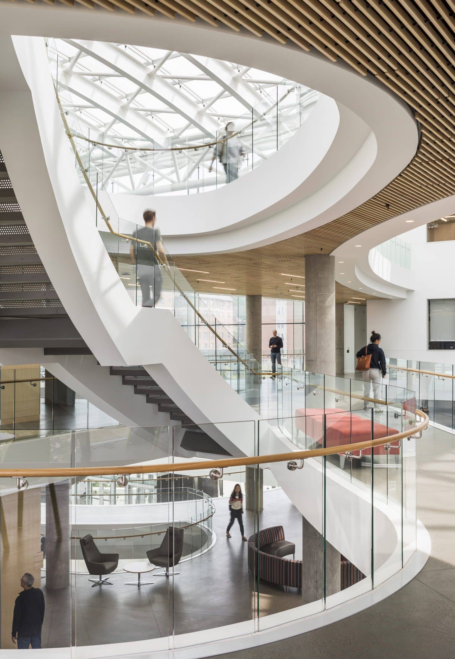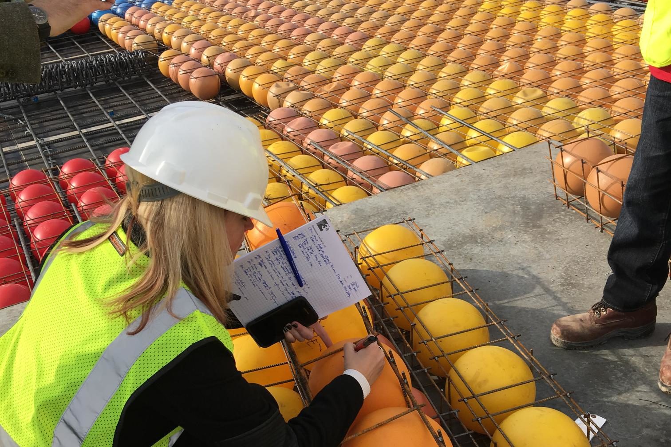Breaking Ground, Breaking Barriers
An Integrated Hub
The Tepper School of Business relocates from its old home on the edge of campus in Posner Hall to become a central hub connecting all seven of the university’s colleges. This new connectivity promotes an enhanced ecosystem of cross-campus collaboration, bringing people, ideas, and resources together. The Tepper Quad visually connects to the historic campus core, seamlessly blending the past and future across Forbes Avenue.
An Iconic Gateway
Transforming an existing parking lot, the site is located at the intersection of campus and city. The building reimagines the historic campus where brick symbolized the institution as a “training ground for the industry.” The custom 21″ long roman brick, locally fired in rare beehive kilns, has richer golden hues than the standard campus buff to combat Pittsburgh’s overcast skies. The sloping site is leveraged to create a sense of arrival with two distinct new fronts – an urban front activating Forbes Avenue and a campus front facing a major new open space and the historic campus core.
