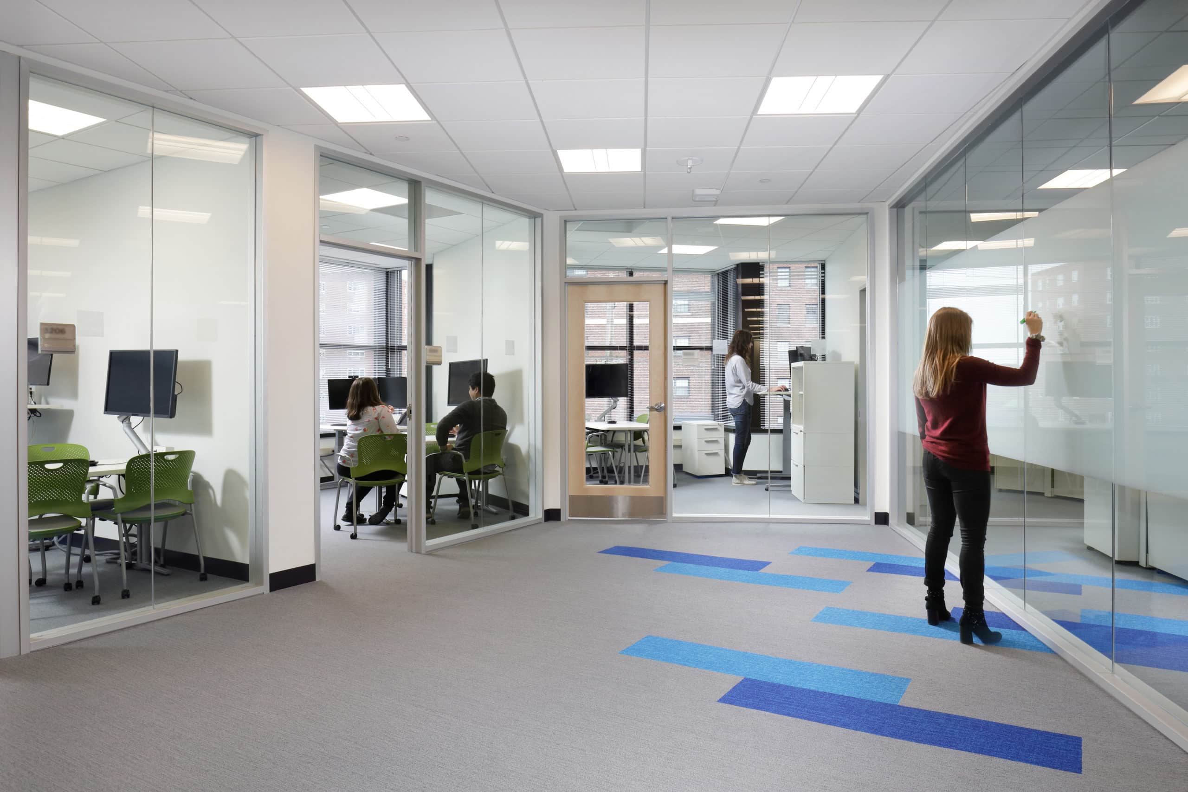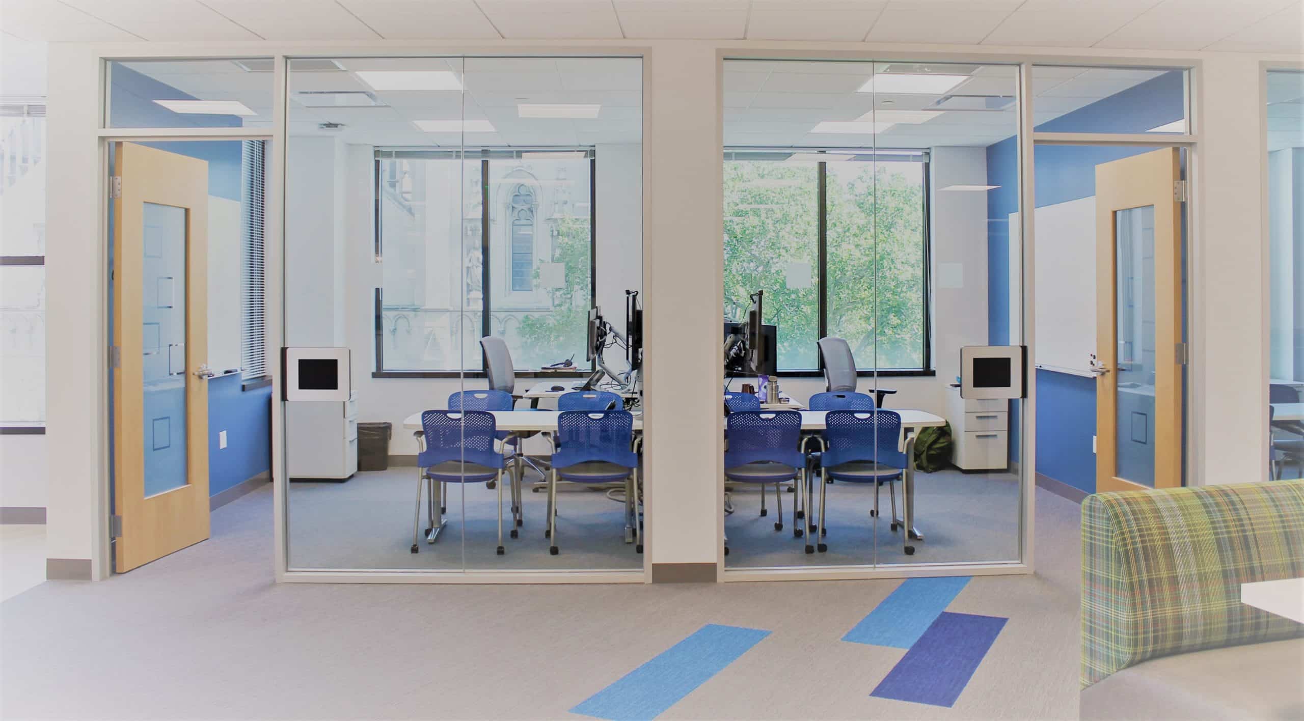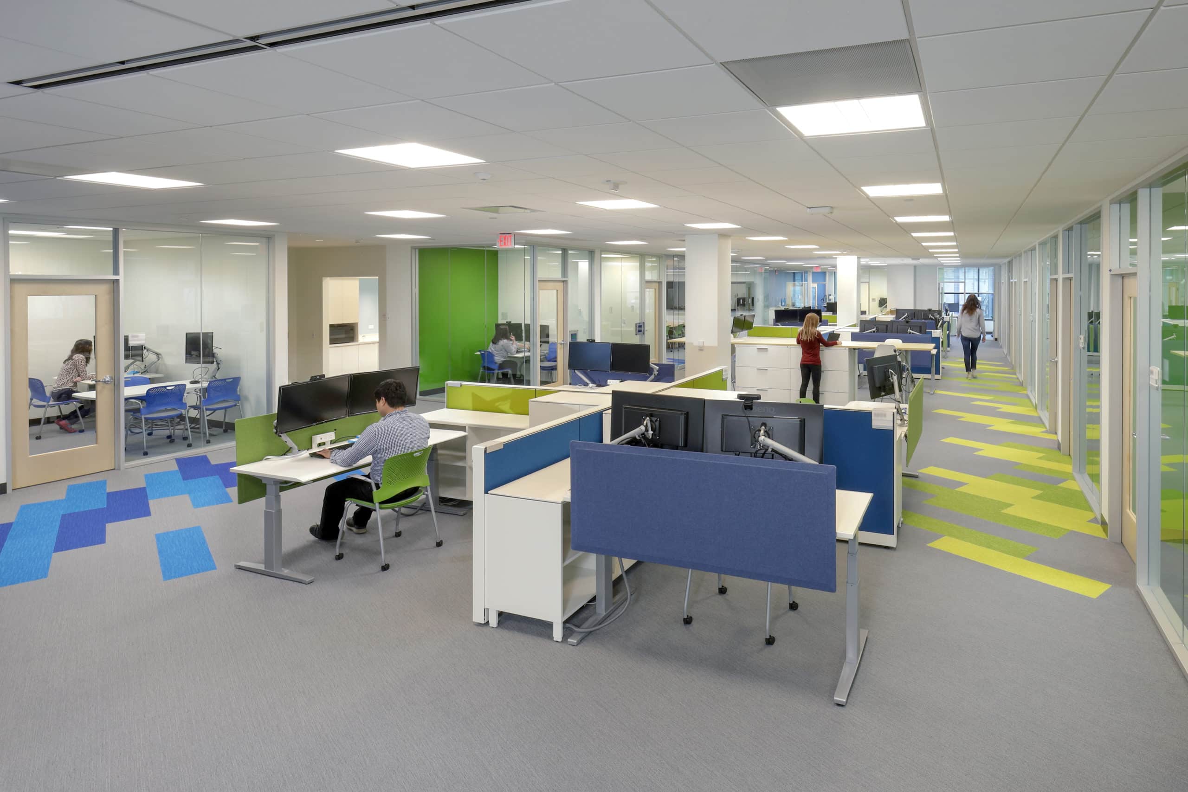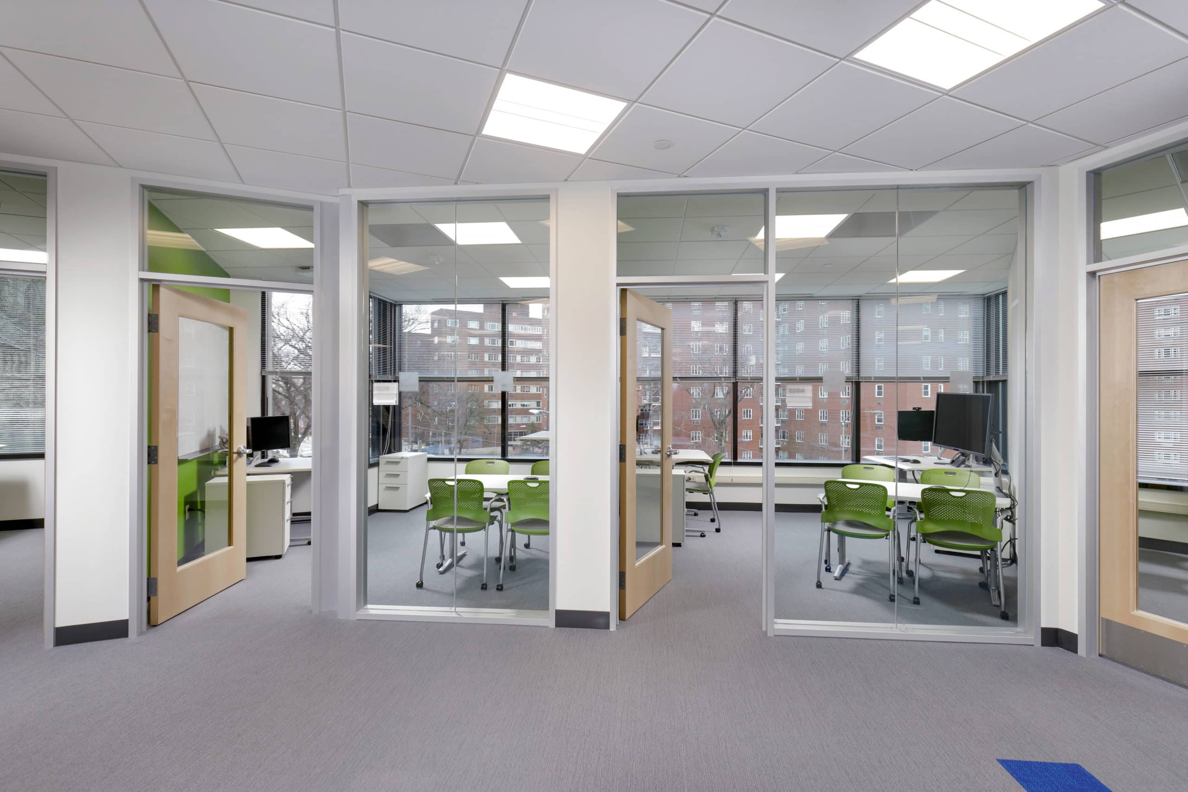Design Goals
Our client is an American nonprofit global policy think tank that specializes in research and analysis for wide range of public and private clients including the US Government. The client hired R3A to renovate the third and fourth floors of their Pittsburgh offices to transform their existing offices into a light-filled, flexible workplace that promotes collaboration. We worked with the client to maximize transparency while supporting overall security requirements, including Sensitive Compartmented Information Facility and COMSEC security measures.
Completed
2019
Size
25,000 sf.
Location
Pittsburgh, PA
Role
Interior Architect
Program
Private offices, remote working breakout offices, open locker space, workstations, hoteling desks, phone rooms, kitchenette, cafe, copy area, secure document / data storage, and teleconferencing rooms.



