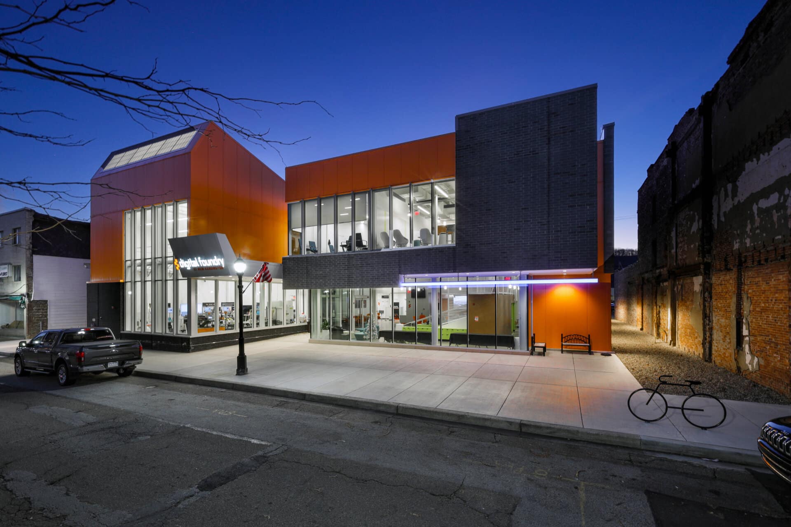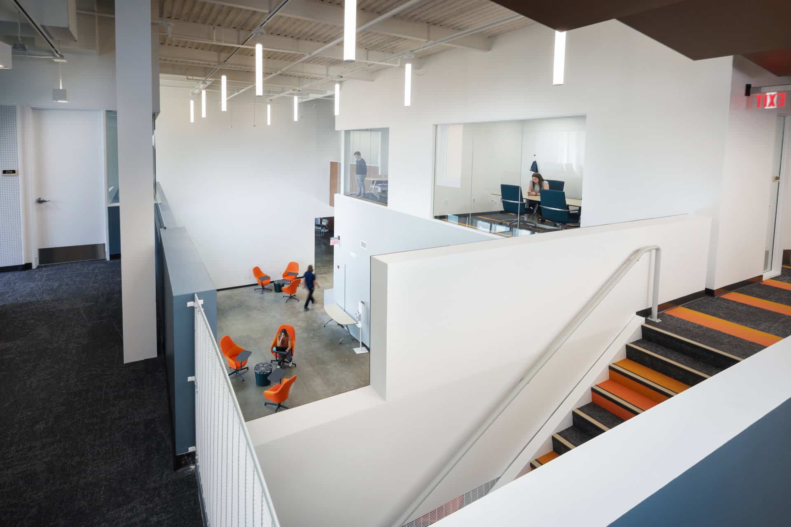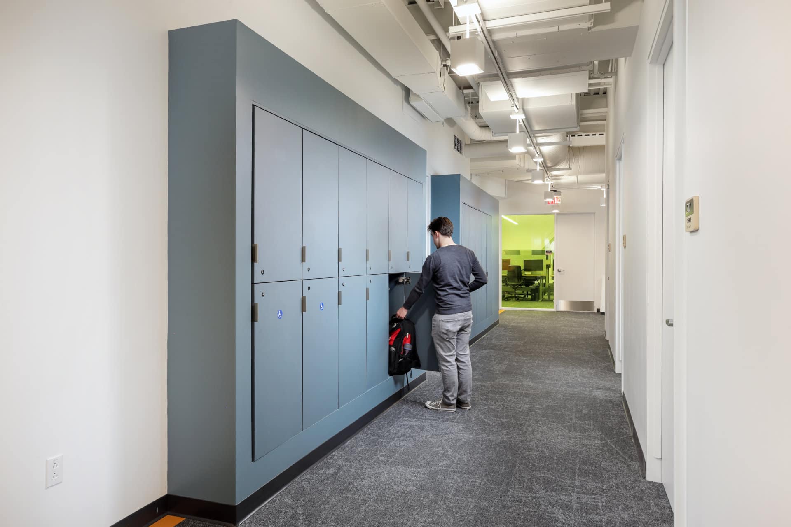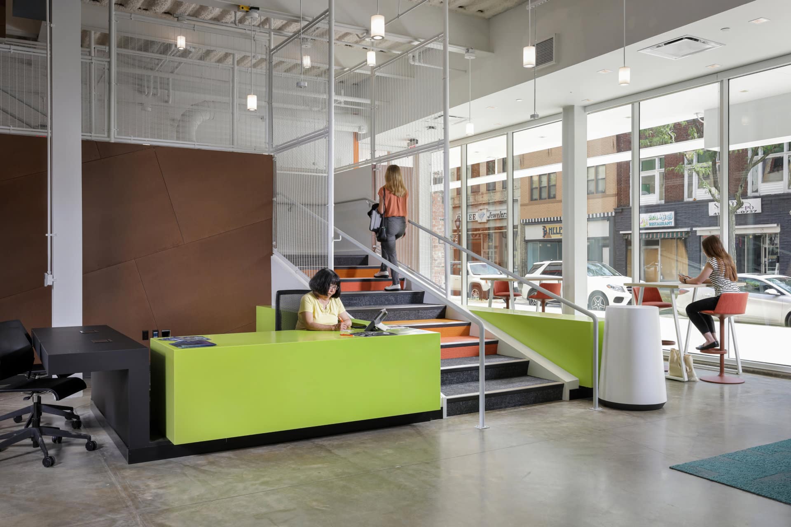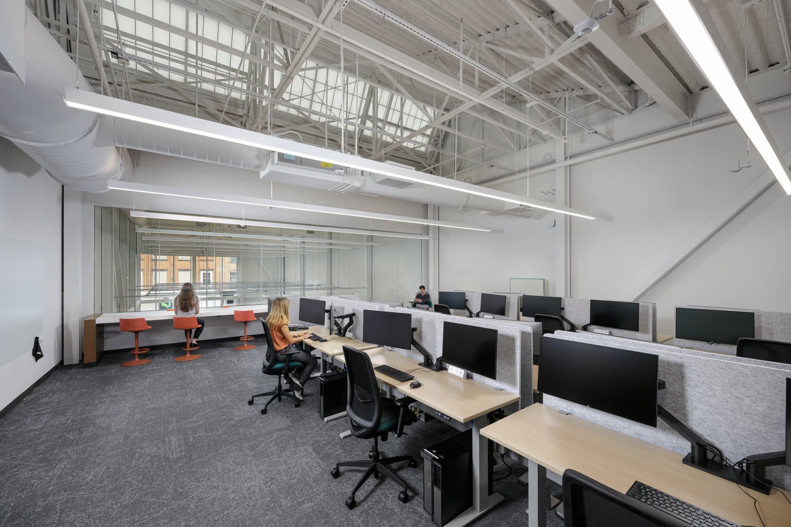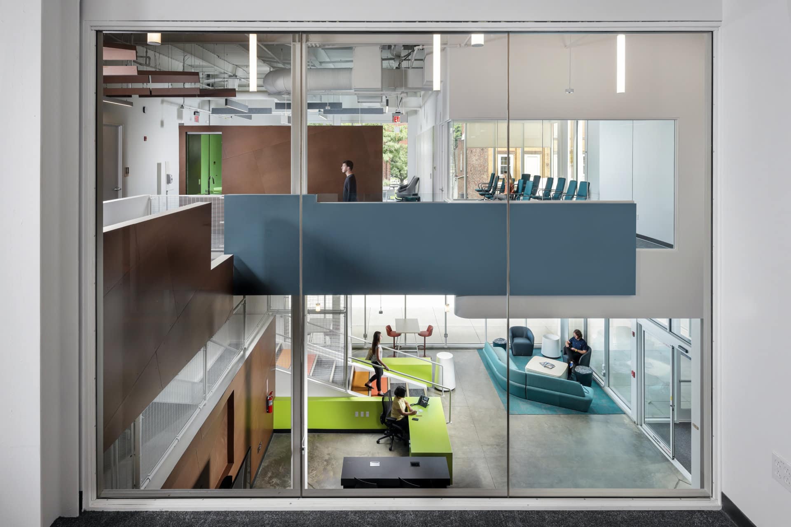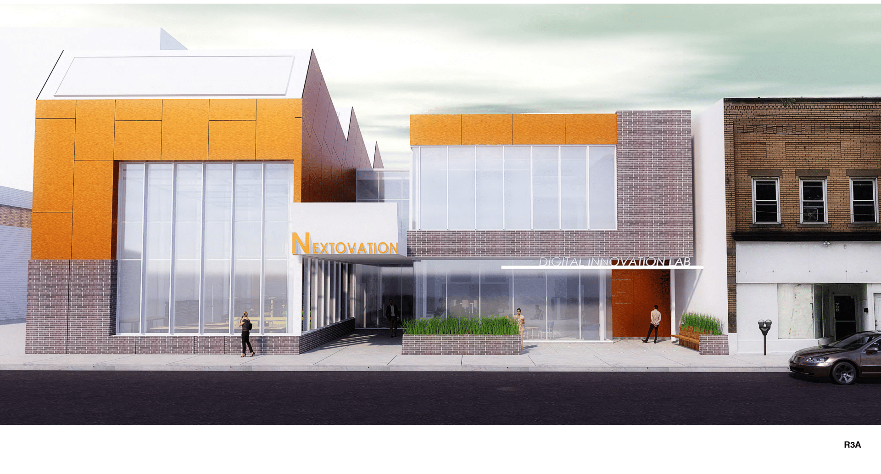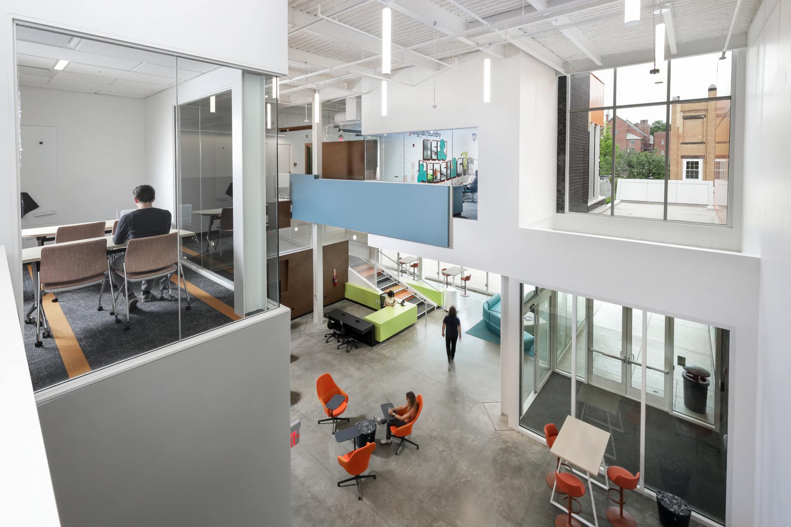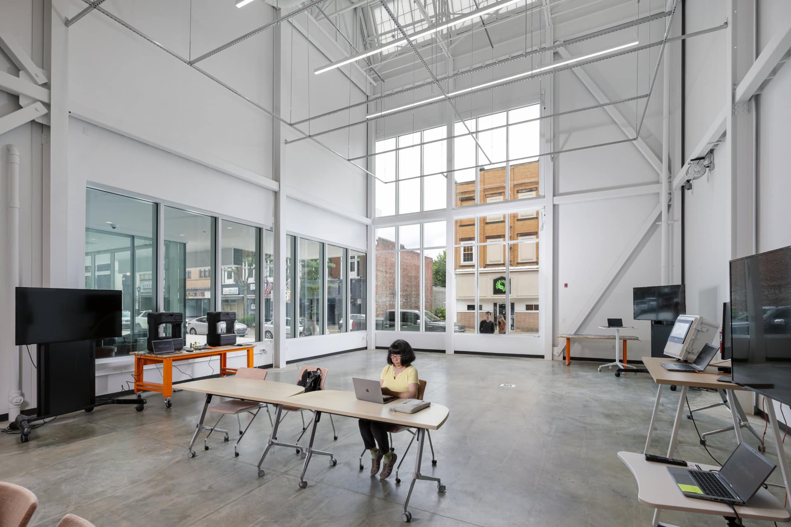Design for Innovation
The finalized floor plan organization was developed around a central double height space. This central space was designed as a hyper flexible multifunctional space that would contain the display/demonstration area, event pre-function space and collaboration space. This space was designed as a central hub that would link four separate “pavilions.” The four pavilions would contain the primary building functions including: lobby/concierge, project cells, a multifunctional training room, and space for storage/loading.
