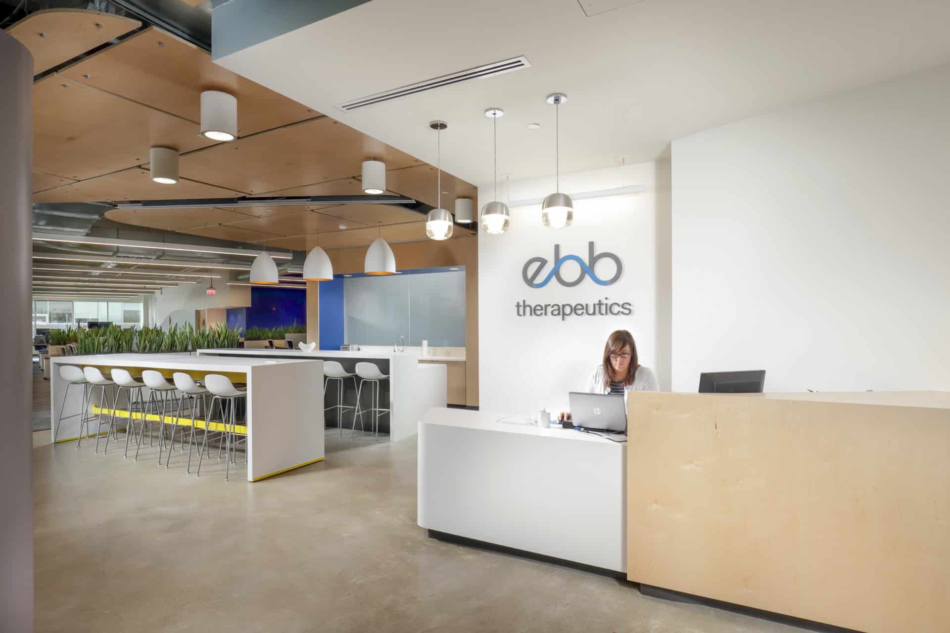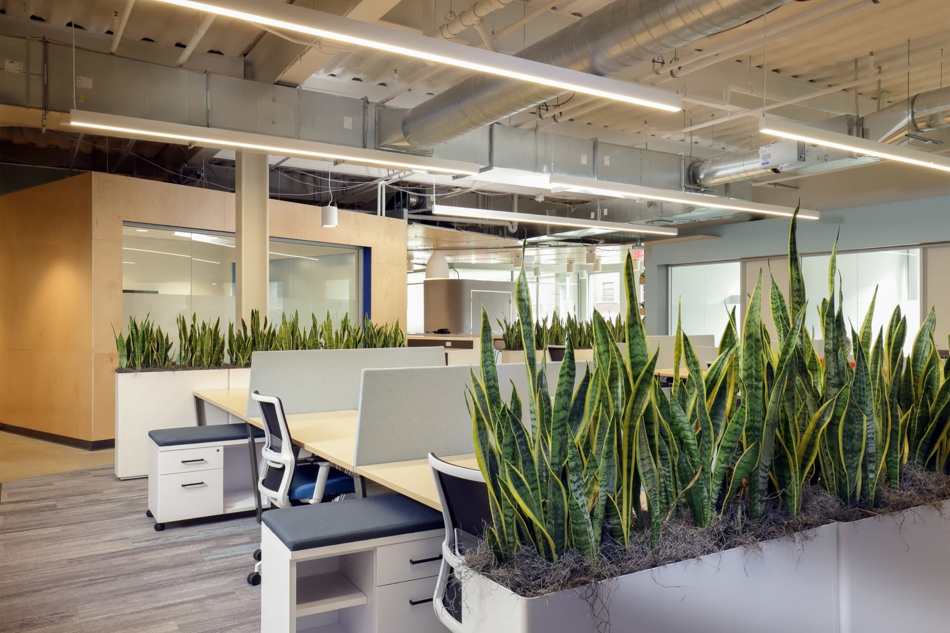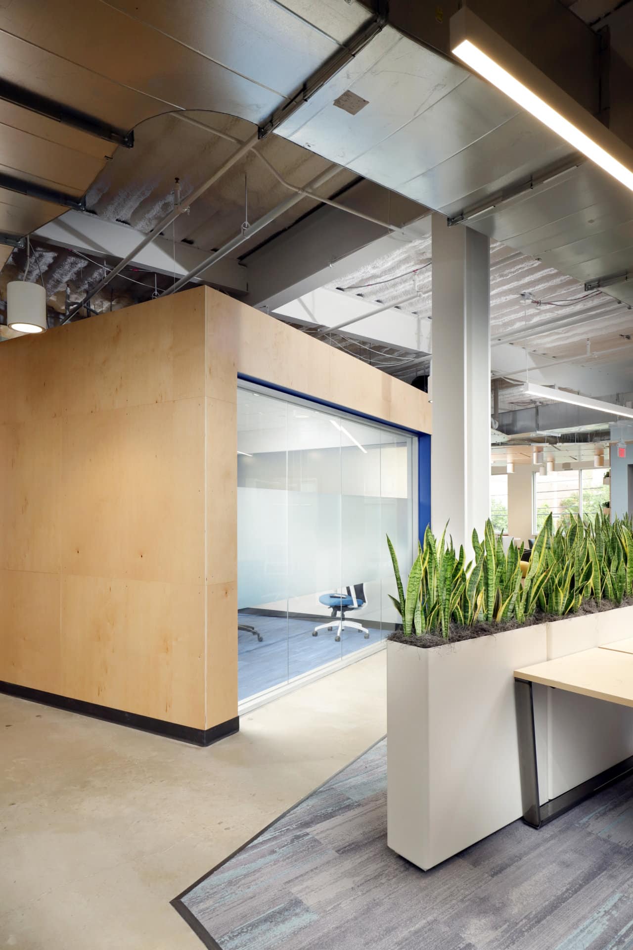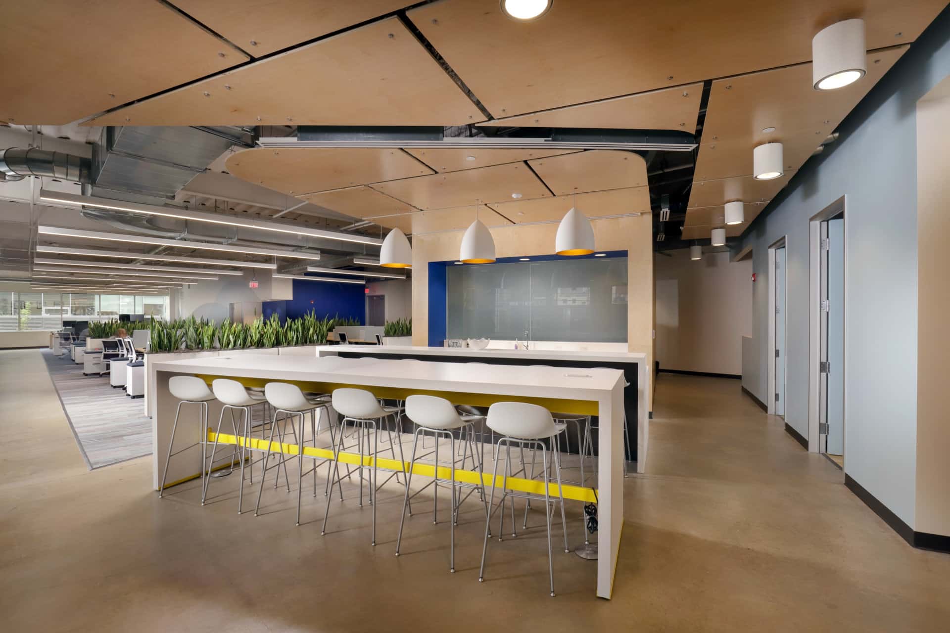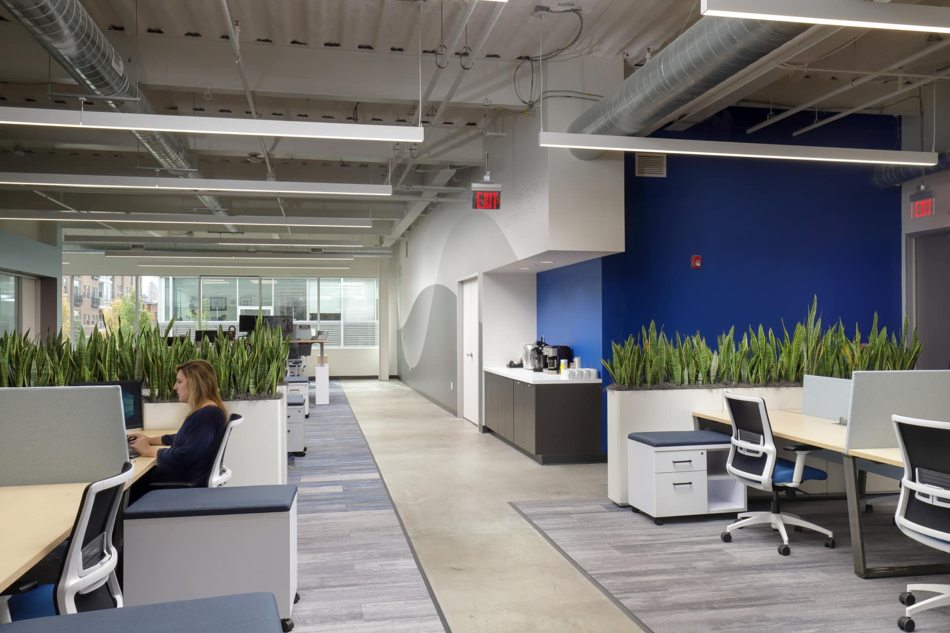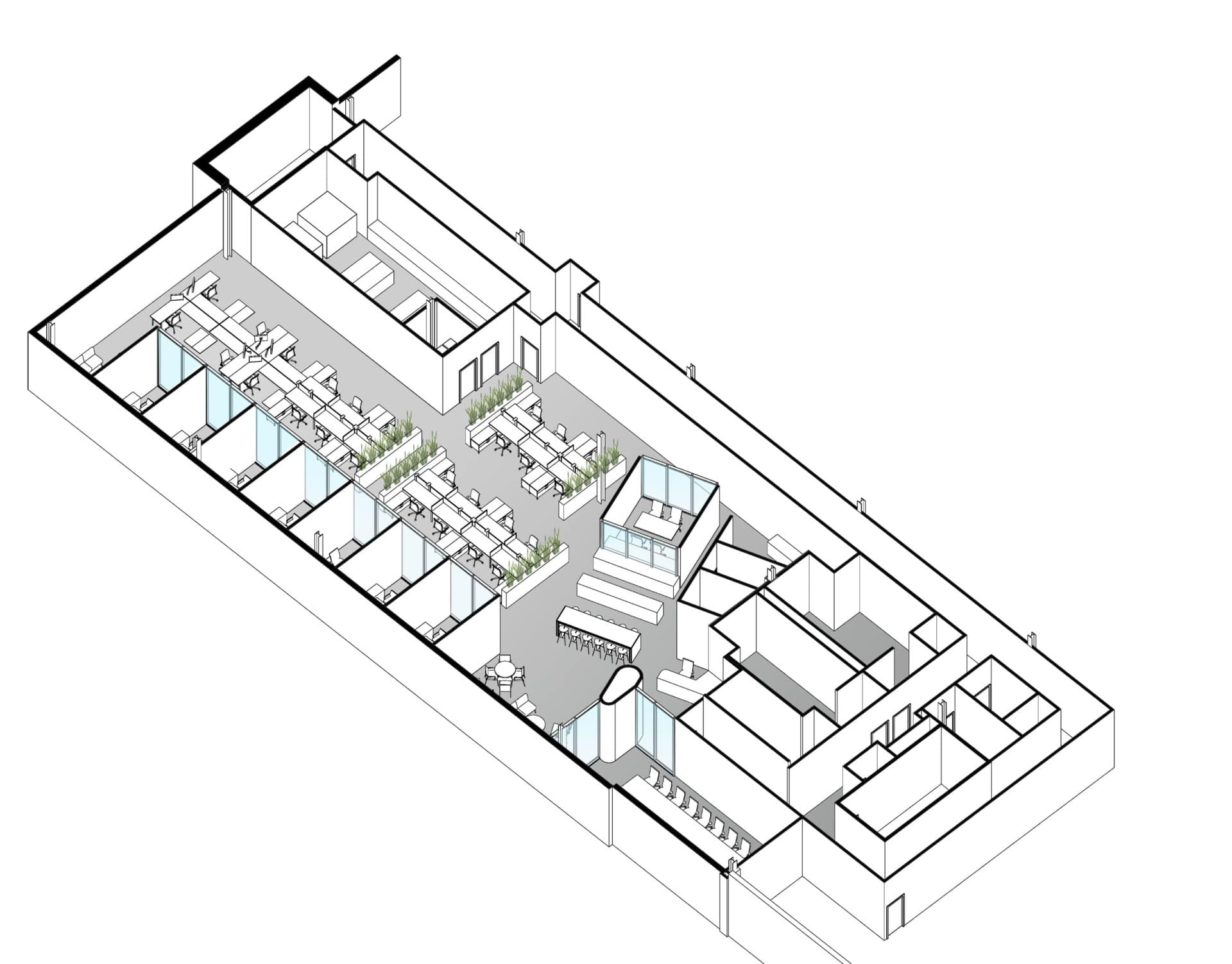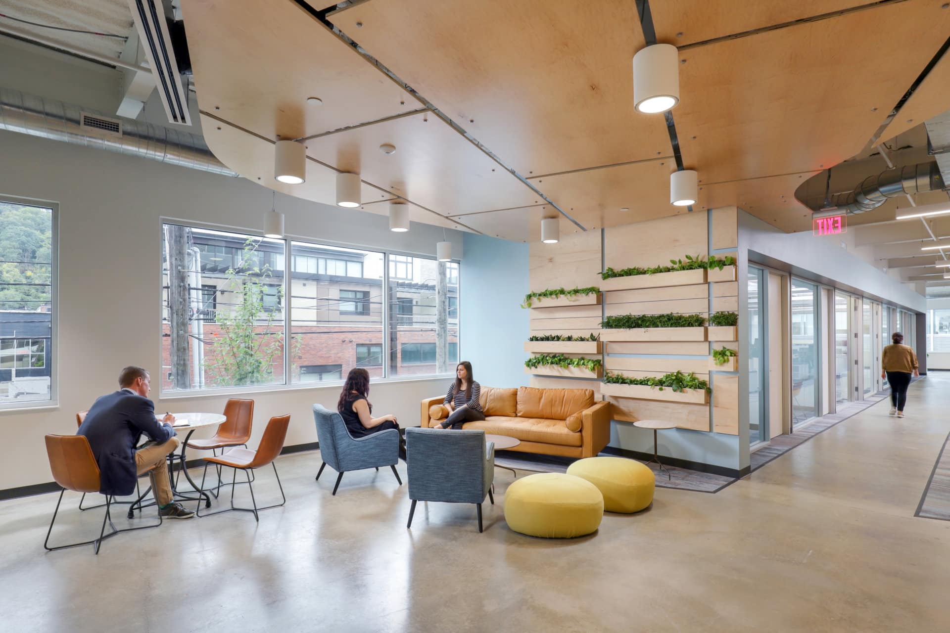COLLABORATIVE PLANNING
Working with key stakeholders, our team analyzed the company’s current staffing needs as well as projected growth to assist EBB in the selection of a new home for their headquarters. To assist with the lease space confirmation process, our team prepared a program requirement assessment as well as a critical adjacency matrix to illustrate efficiencies.
