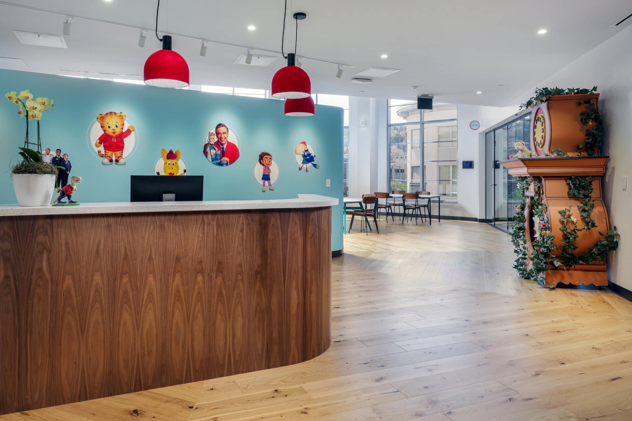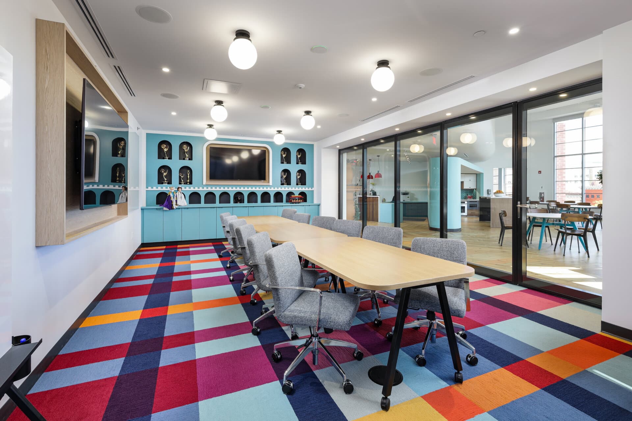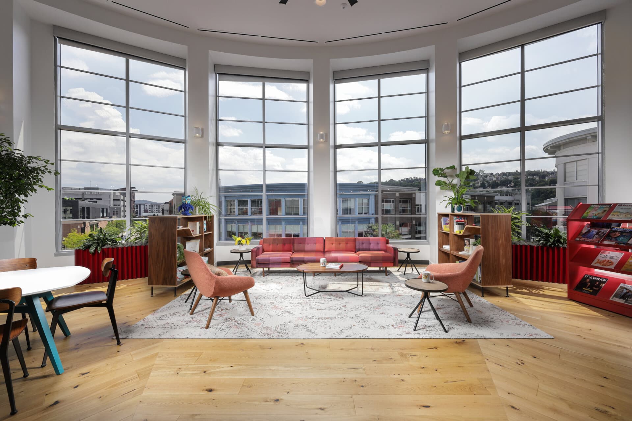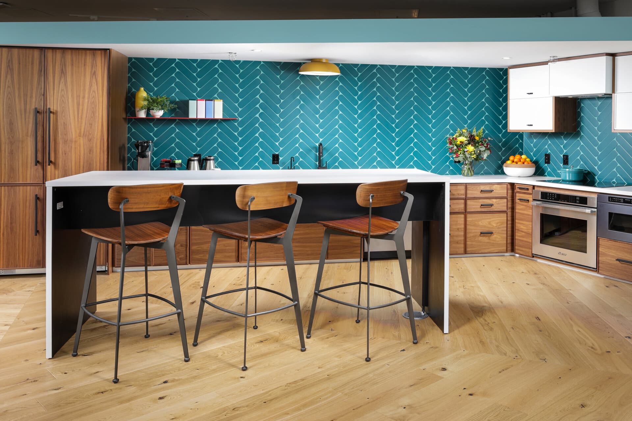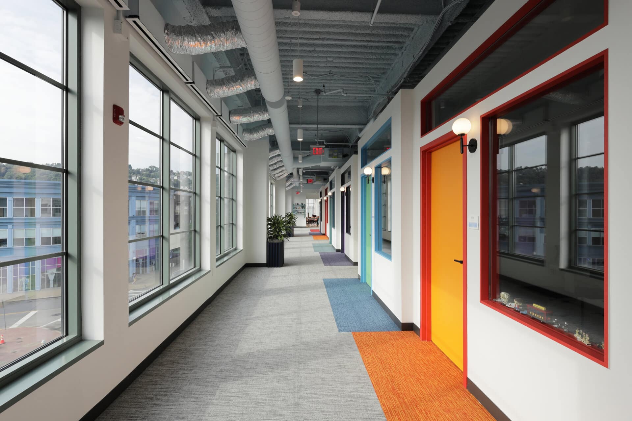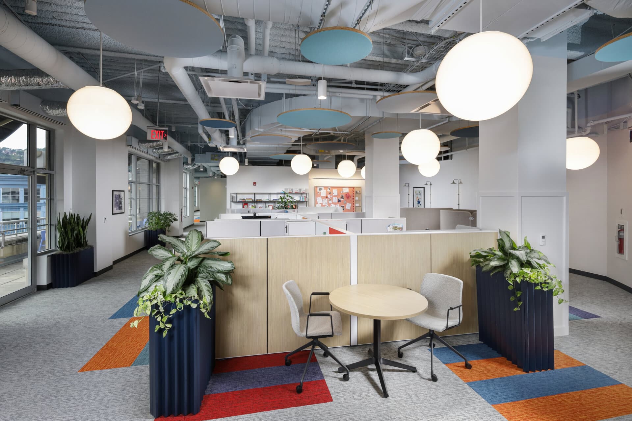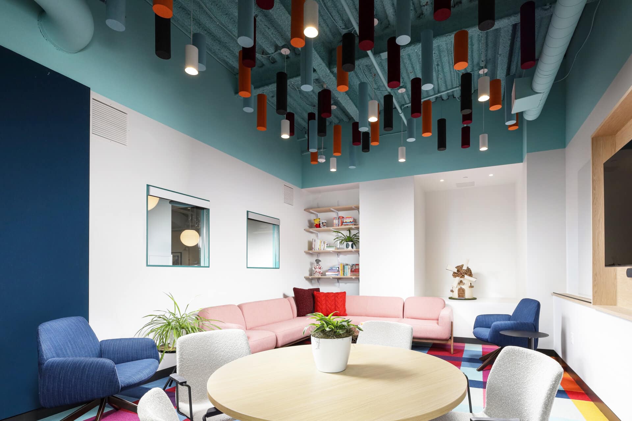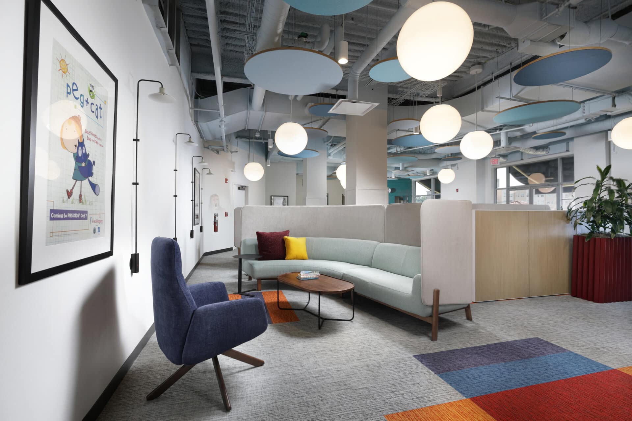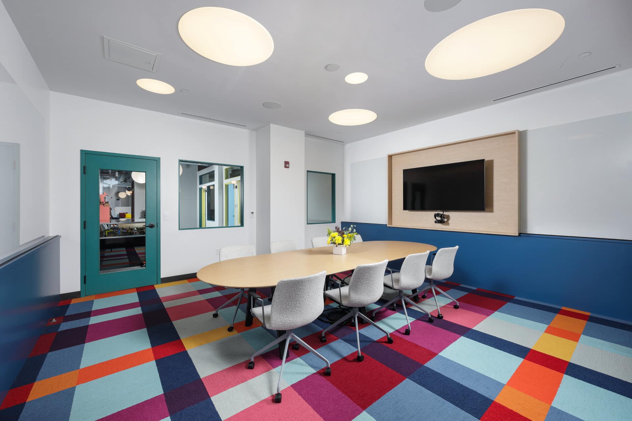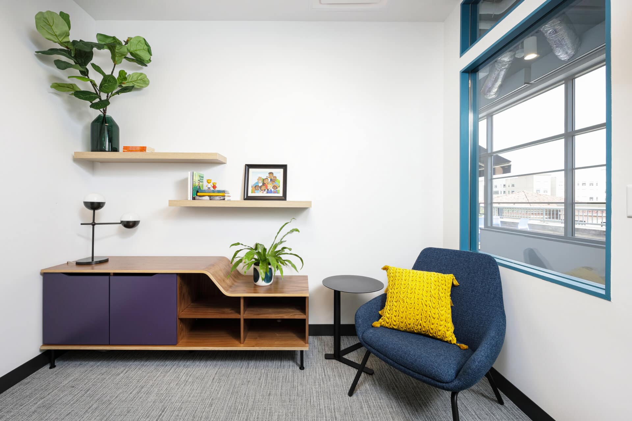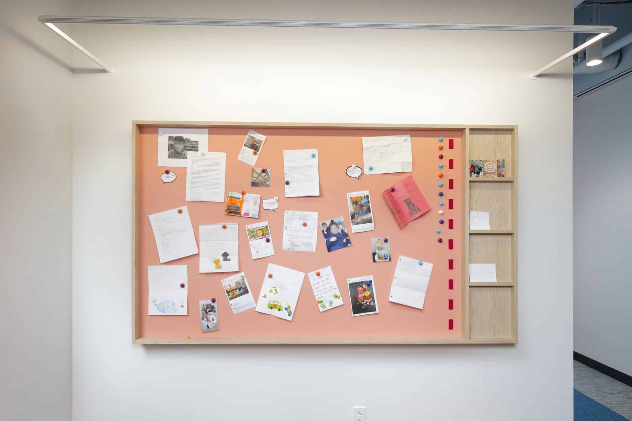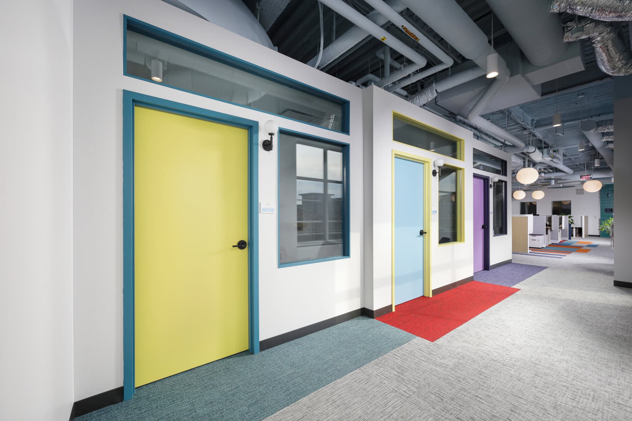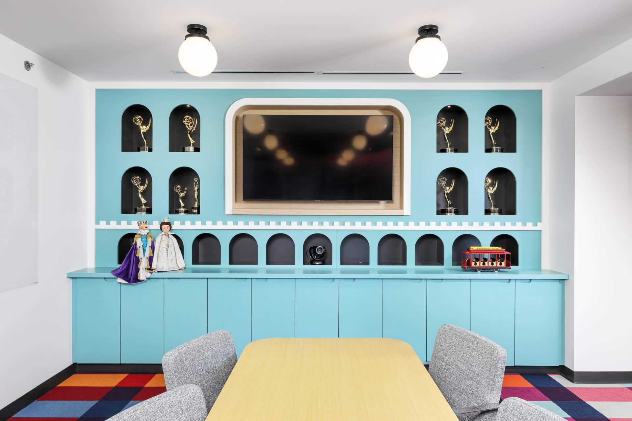Typical Building Materials Used in Unique Ways
R3A listened carefully to the client’s cultural needs and understood the non-profit’s financial limitations. We provided thoughtful and creative insights while innovating practical and flexible solutions. Examples include creating hanging acoustic panels from plywood and rolled felt in lieu of expensive PET felt acoustic treatments or typical acoustic products in the open office area, and creating a custom magnetized fan letter board for physical fan mail. The concept stems from Fred Rogers’ ideal of never poking holes in letters or photos to hang them. Fan mail board was constructed of felt wrapped metal and uses rare earth magnets to display mail.
