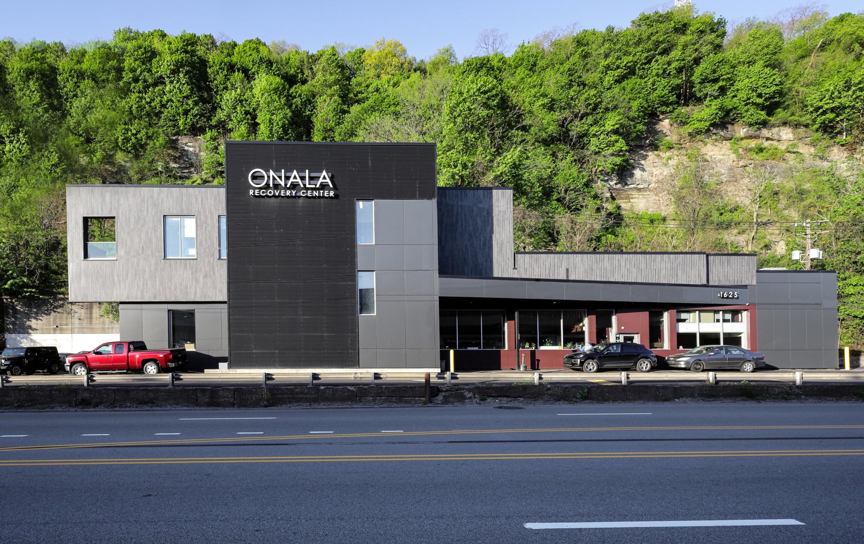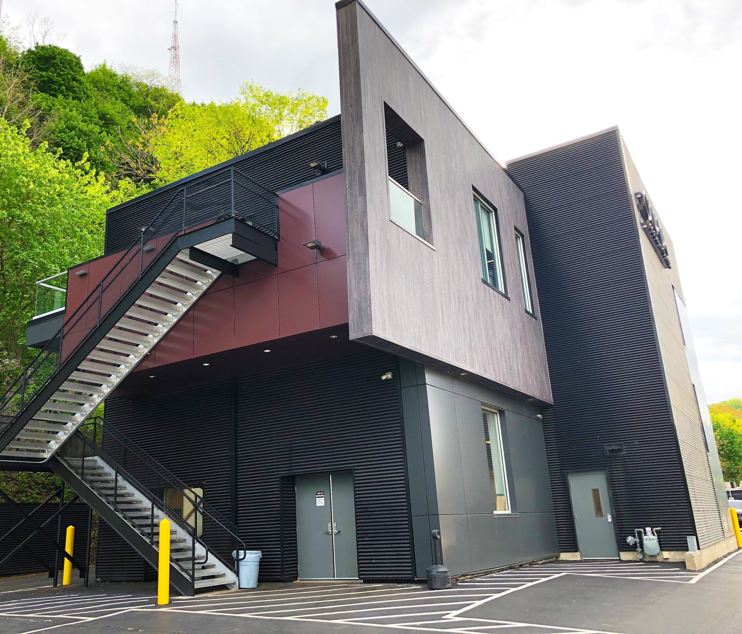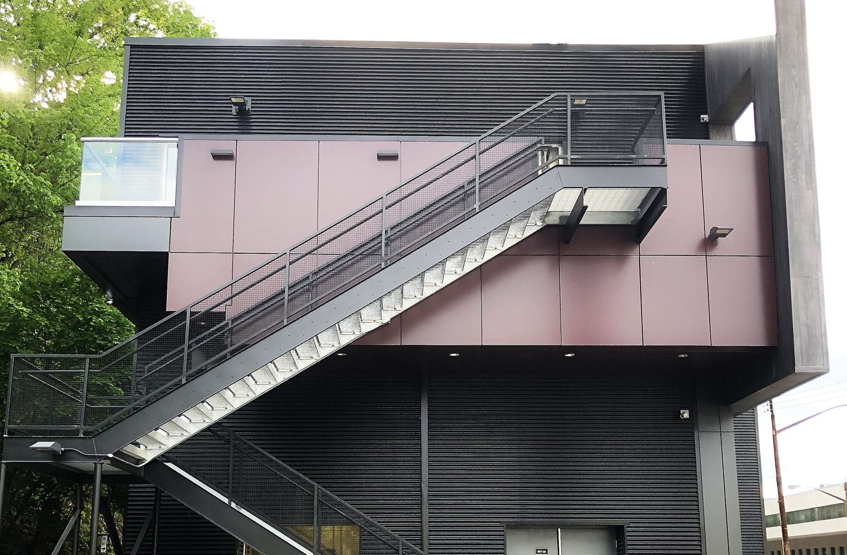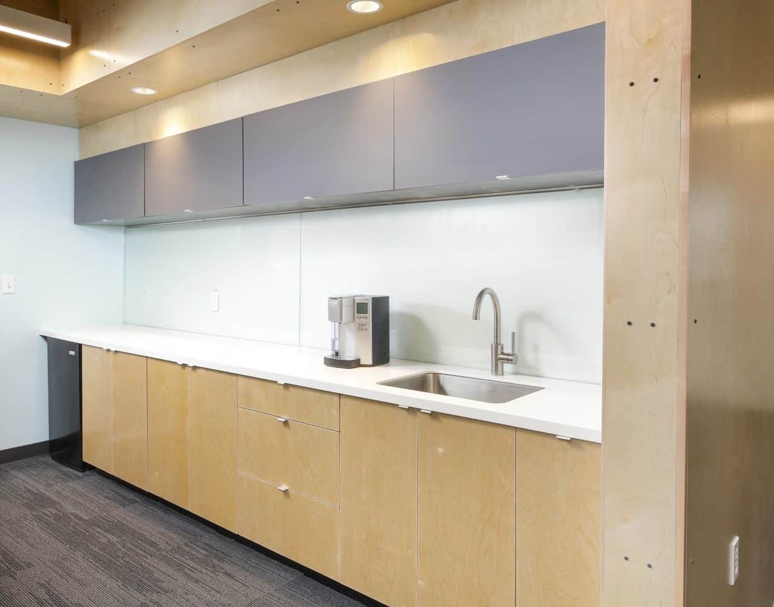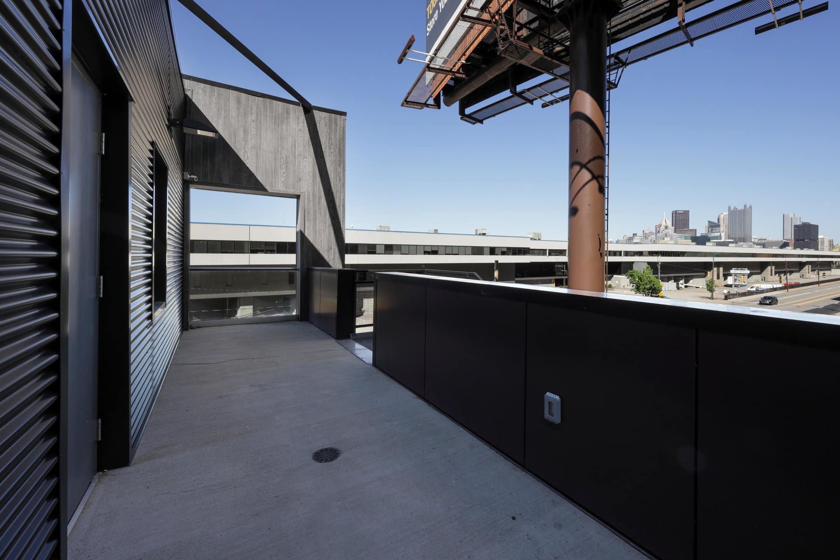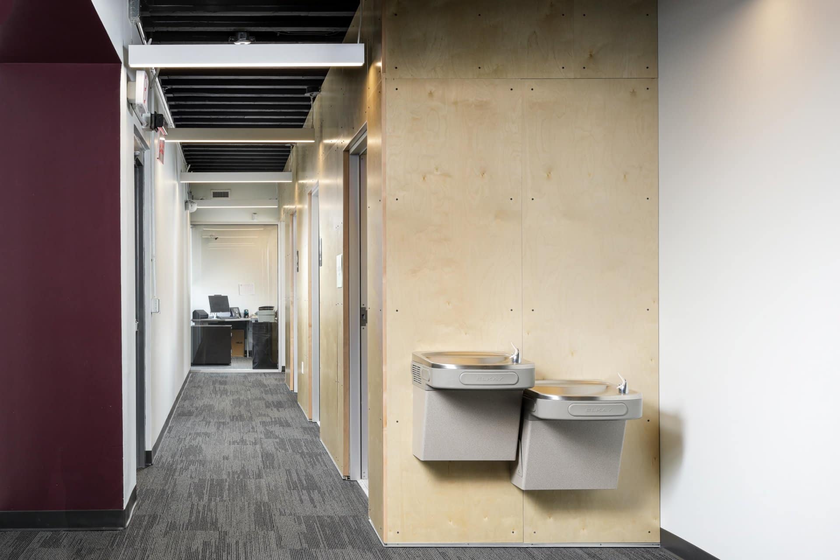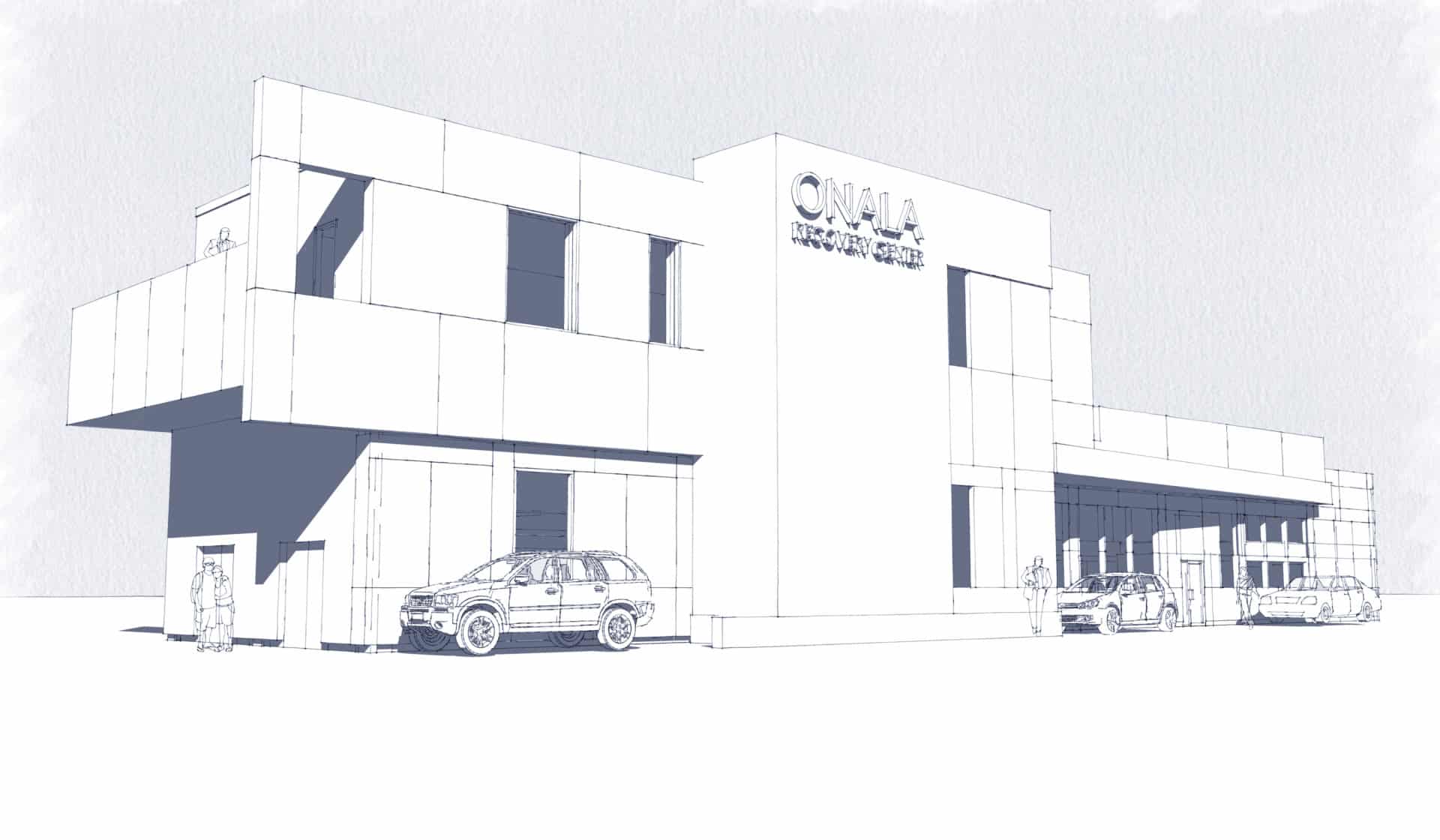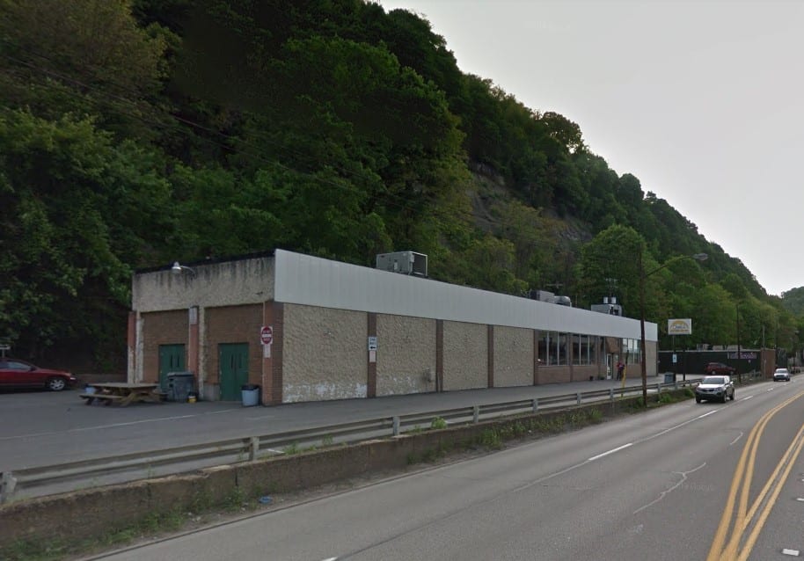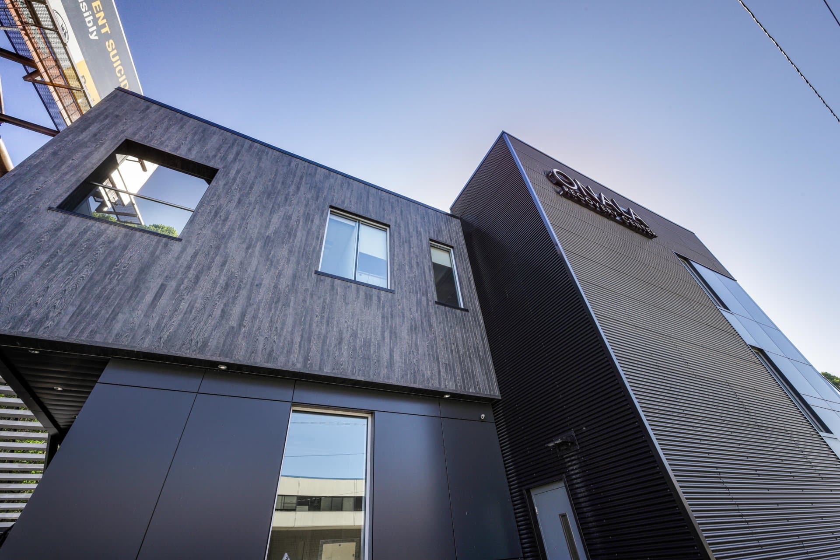PROJECT SUMMARY
R3A teamed with Onala to assist in re-envisioning their existing facilities to better serve the community and support their outreach programs. Primary project objectives included:
- Update existing major maintenance shortfalls including a new roof.
- Update mechanical, electrical and plumbing systems which no longer could support the functions
- Increase square footage to accommodate additional program spaces
- Enhance the street presence by re-cladding the entire façade.
