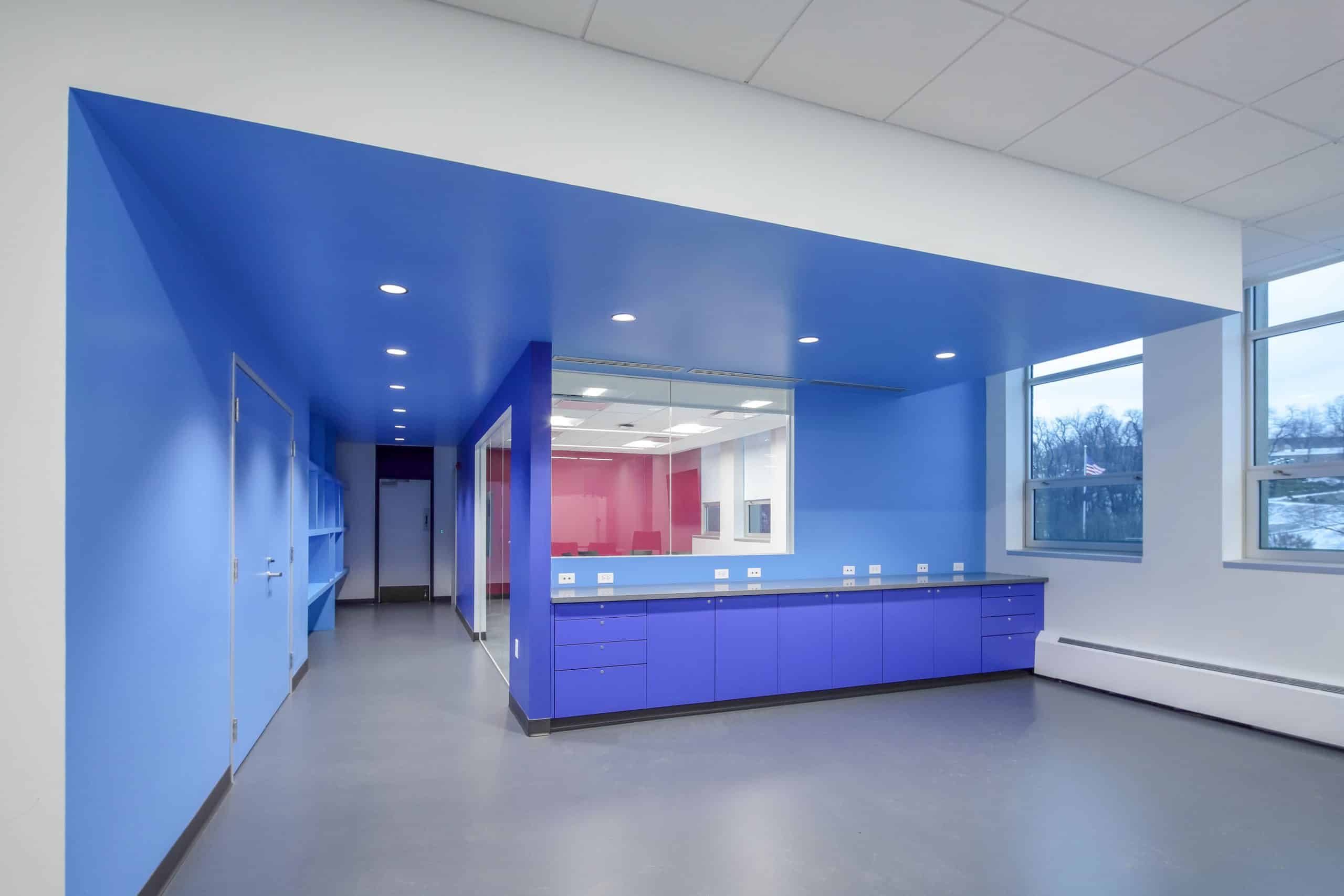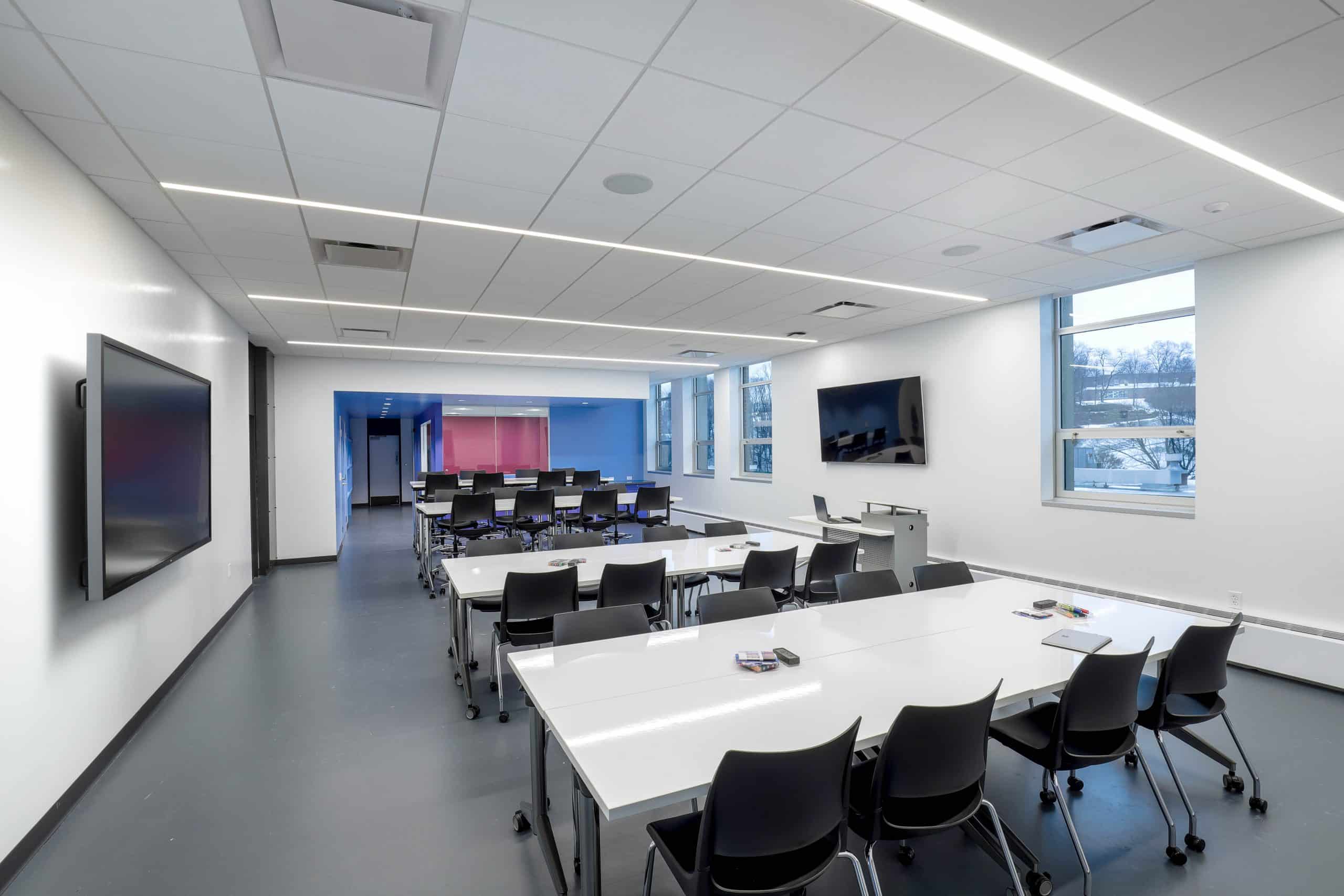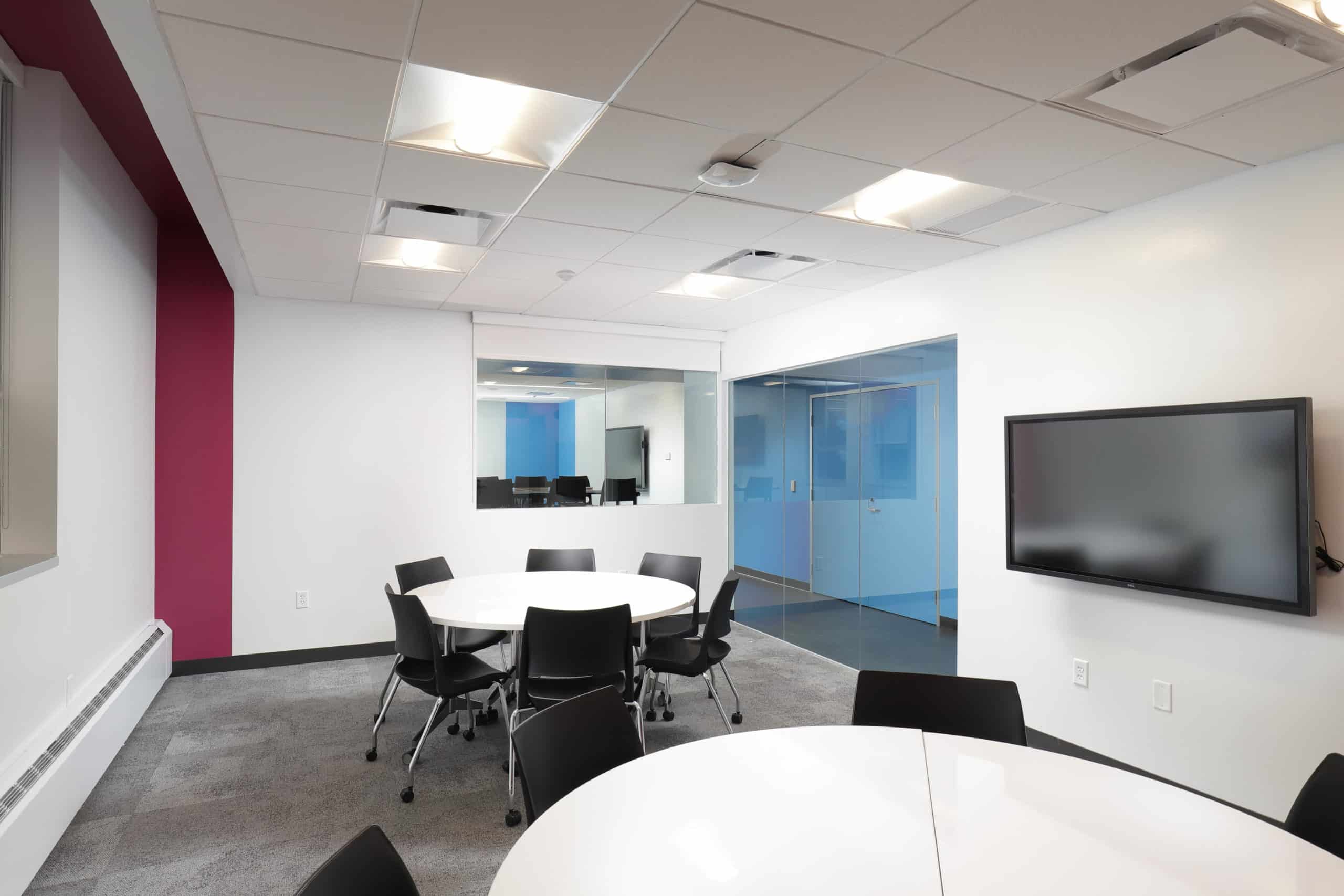Design Goals
The design for this multimodal classroom emerged as a unique typological solution by efficiently integrating a rapid prototyping lab, an active learning classroom, and a student breakout workroom into a compact footprint. The goal of this project was to create a flexible learning environment that would allow the Environmental Engineering Department faculty to adapt the classroom to accommodate various modes of teaching. Color and composition were explored to create a dynamic spatial experience and expression of the University’s brand.
In order to deliver programmatic needs while ensuring efficiency, mechanical and electrical systems were hidden strategically within lowered ceilings that indicated usage changes or within the walls that extended into storage shelving or casework for the prototyped materials. To maximize the use of the space to its fullest potential, programs were “nested” within one another. This strategy highlighted through the color design – uses are signaled through color, visually and spatially emphasizing dissolved borders.
Completed
2017
Size
1,500 sf
Location
McKeesport, PA
Role
Interior Architect
Program
Active learning classroom, rapid prototyping lab, student breakout workroom, and storage.


