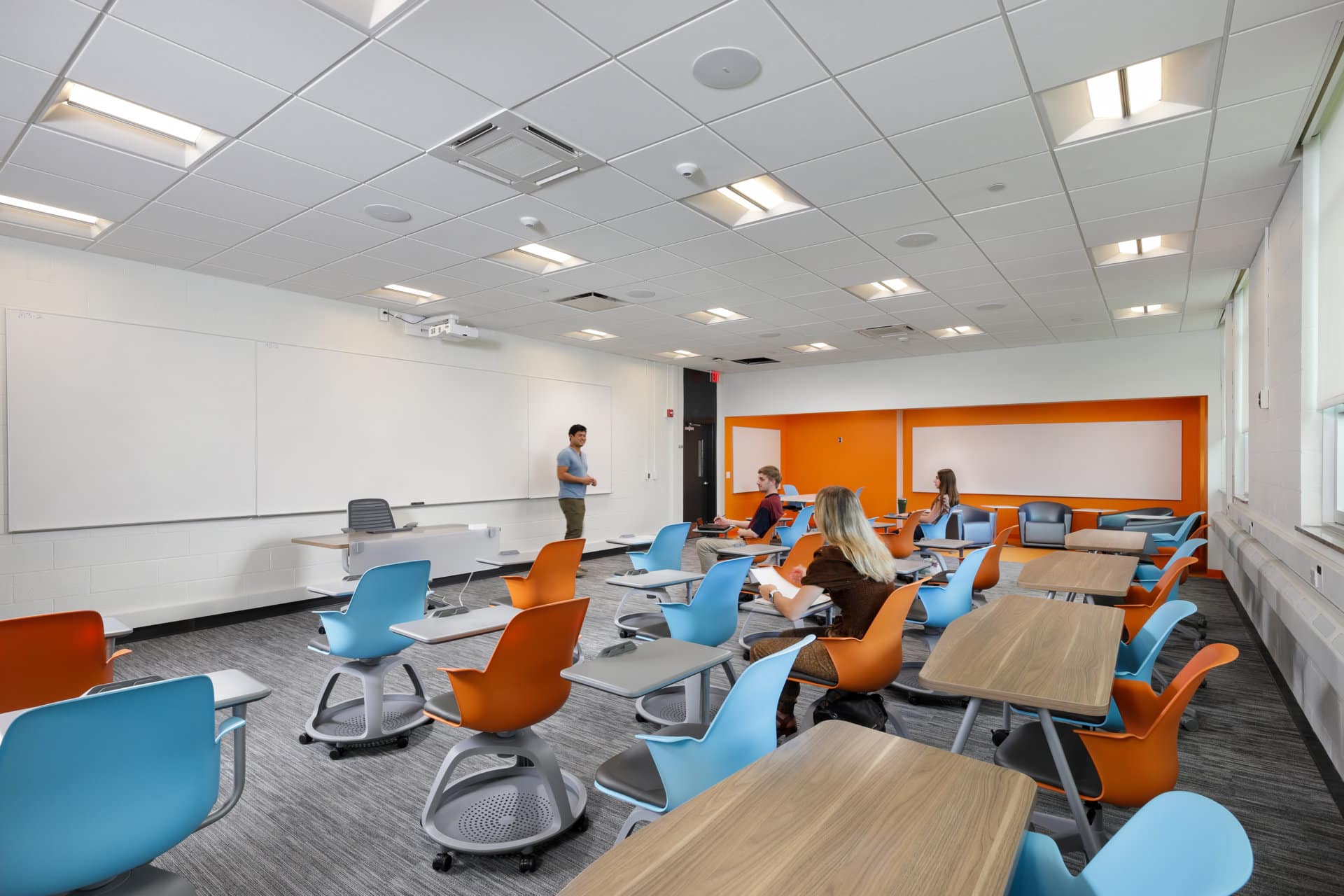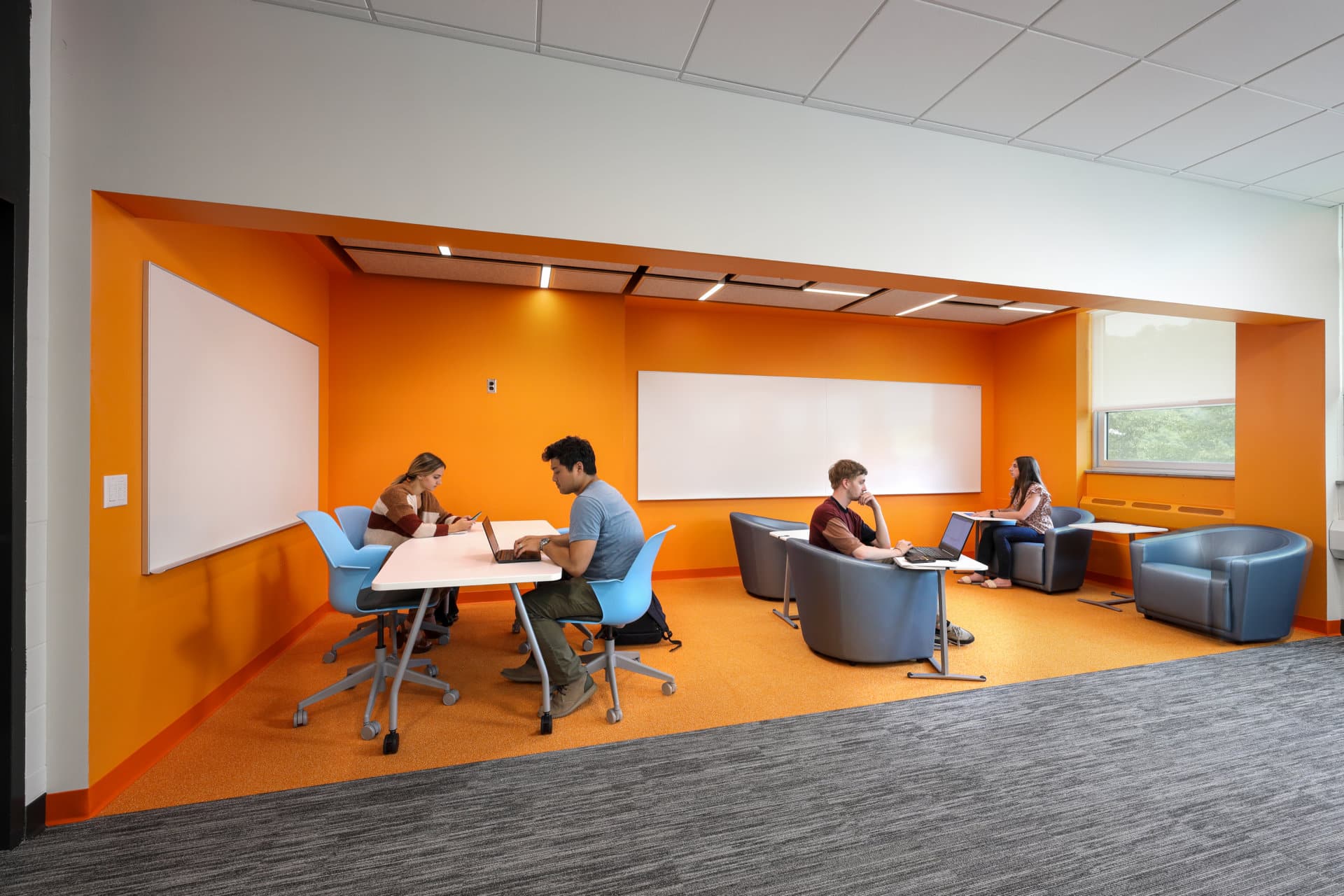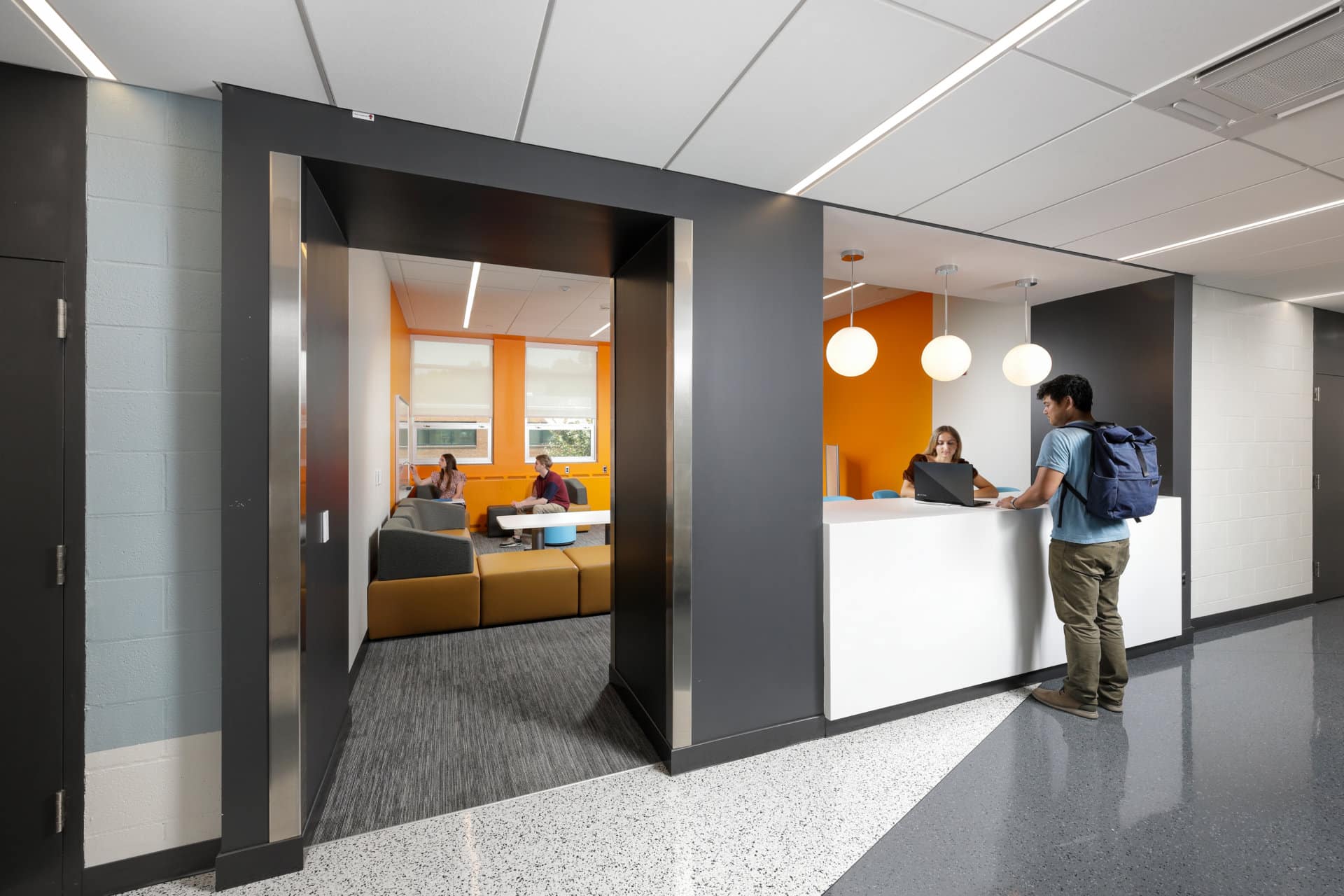This project is the last in a 3-phase design and construction process. It includes activating the circulation through conversion of an existing storage room into a flexible and functional student lounge space that includes a tech bar and flexible seating.
Location
McKeesport, PA
Completed
2021
Size
5,800sf
Program
Three general classrooms, one computer classroom, one physics classroom, one physics lab prep room, one faculty office, restroom renovations, and a student lounge.
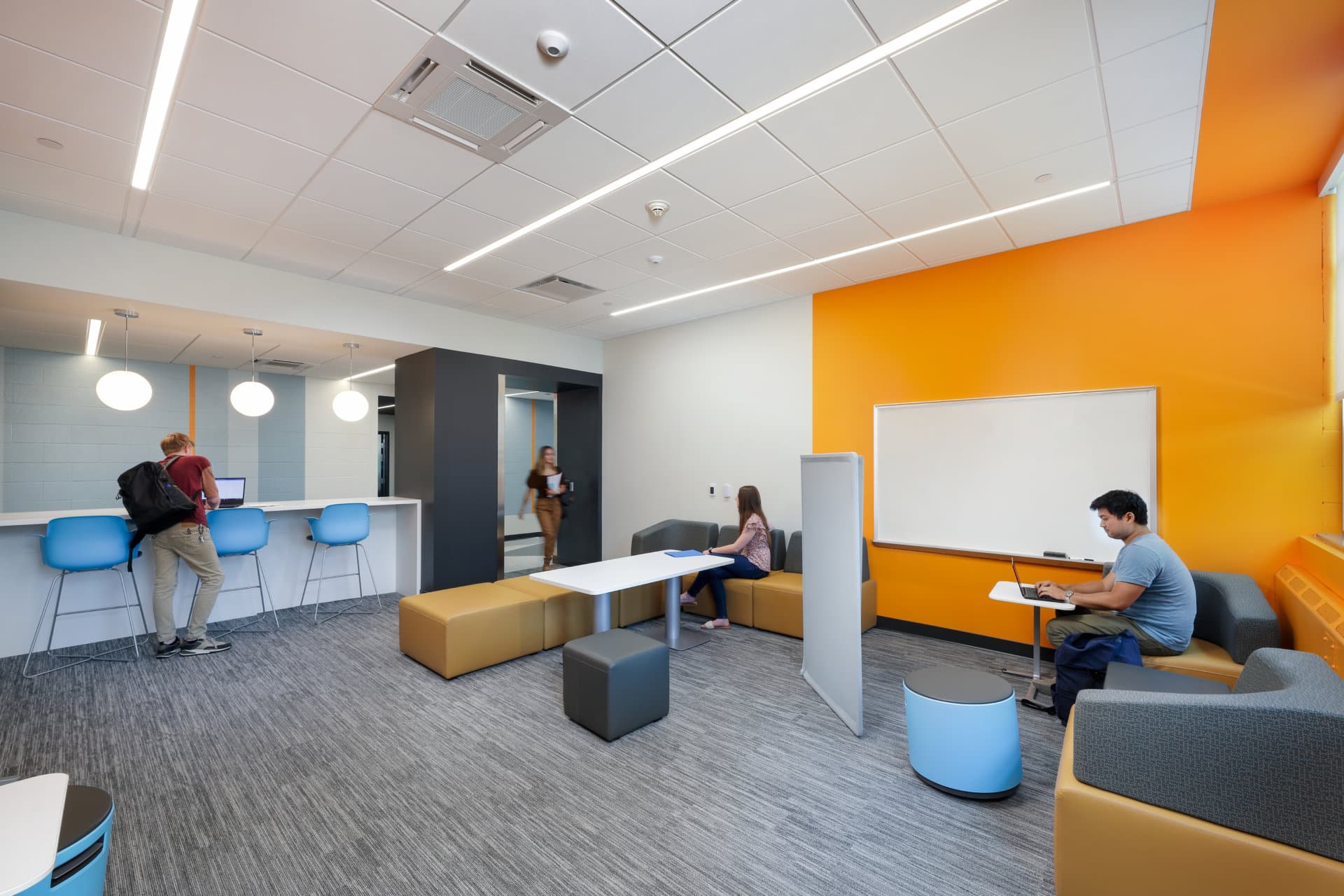
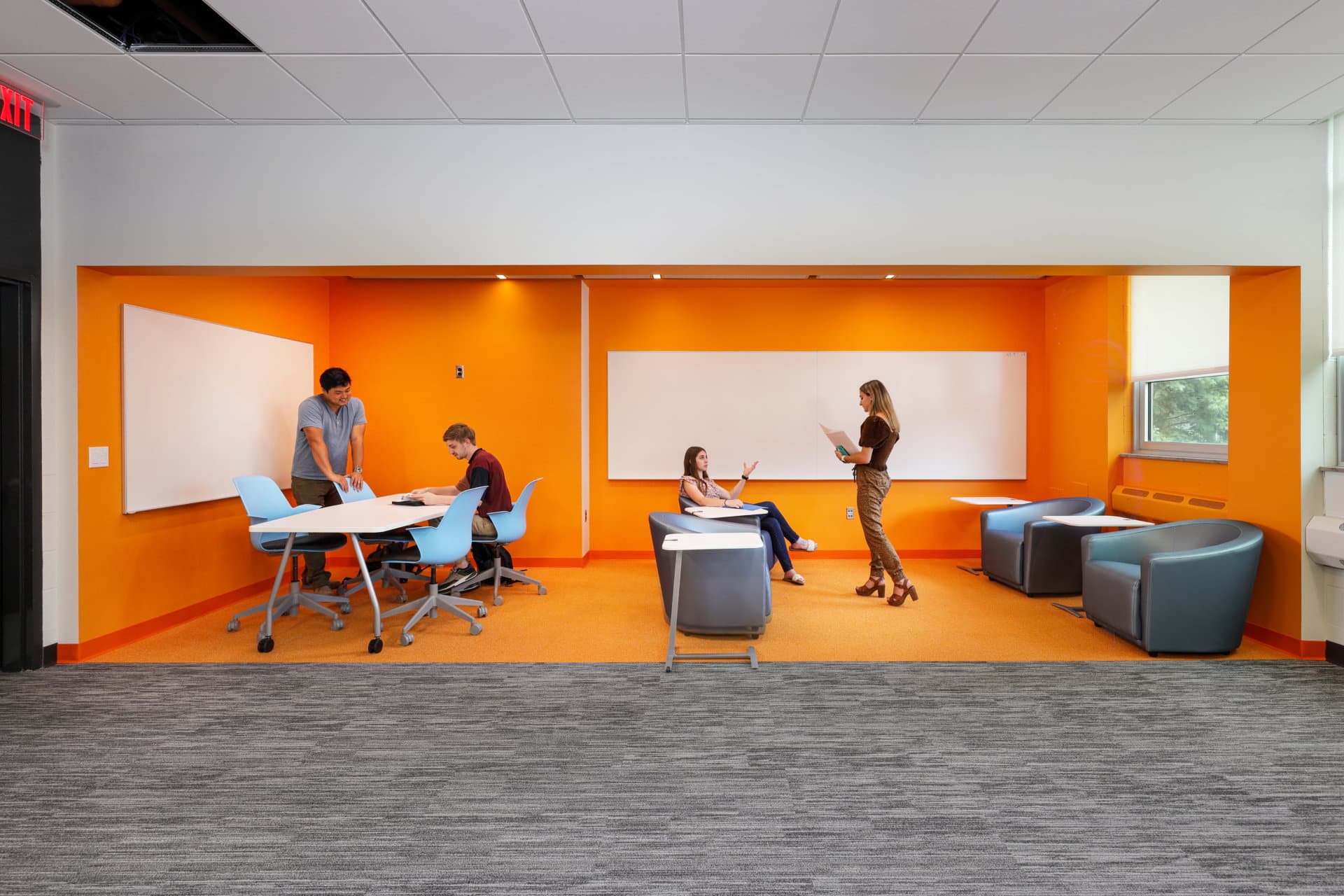
To augment their classroom offerings, a flex classroom with an integral breakout room was developed to allow for various collaborative forms of teaching. Maximizing space utilization was a key driver in the project in order to add a much needed physics lab prep room and an additional faculty office.
