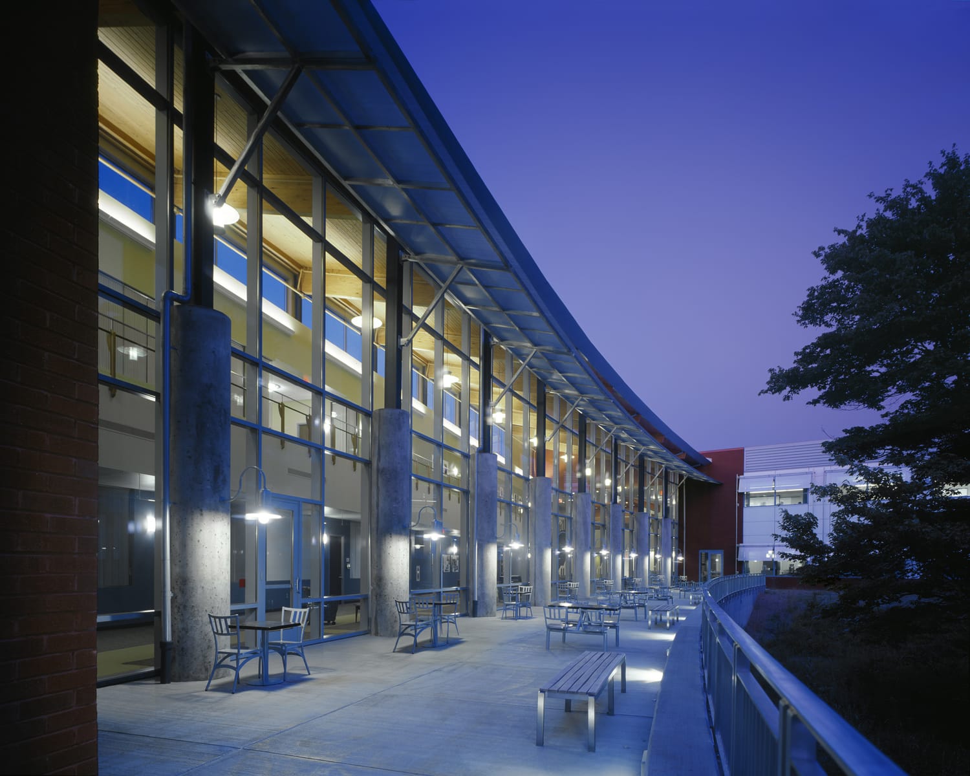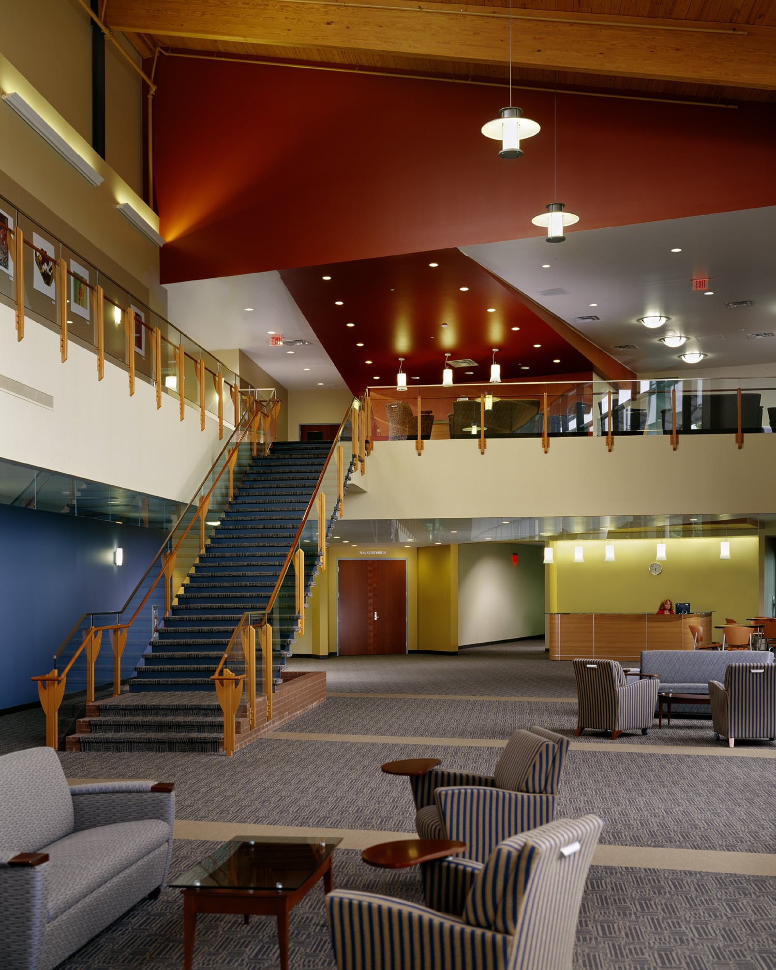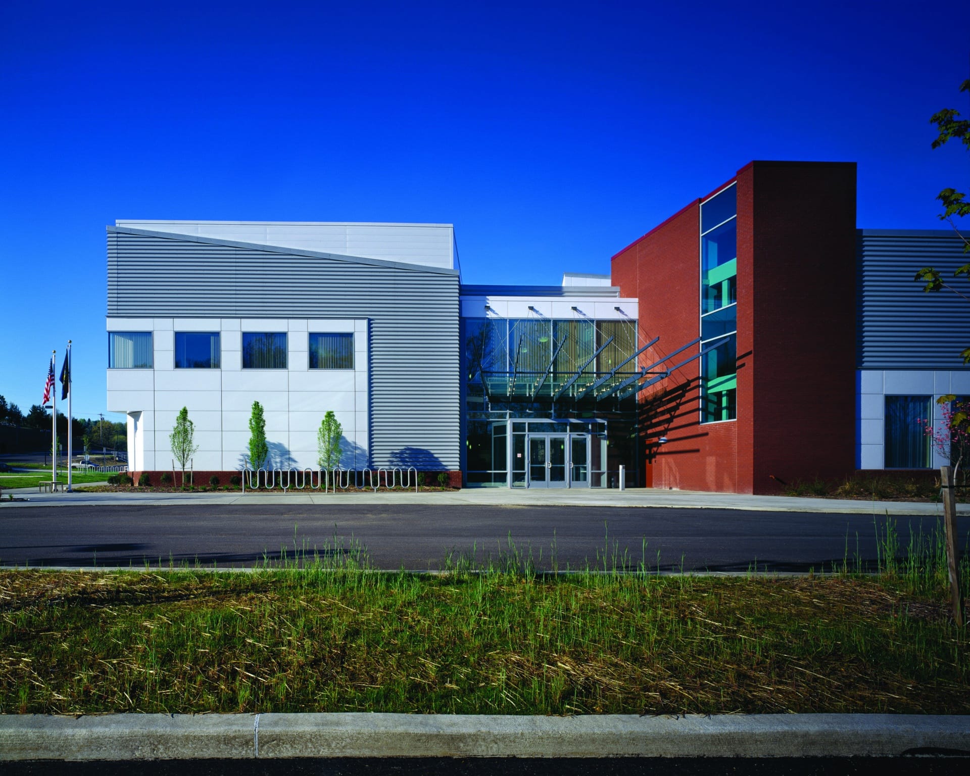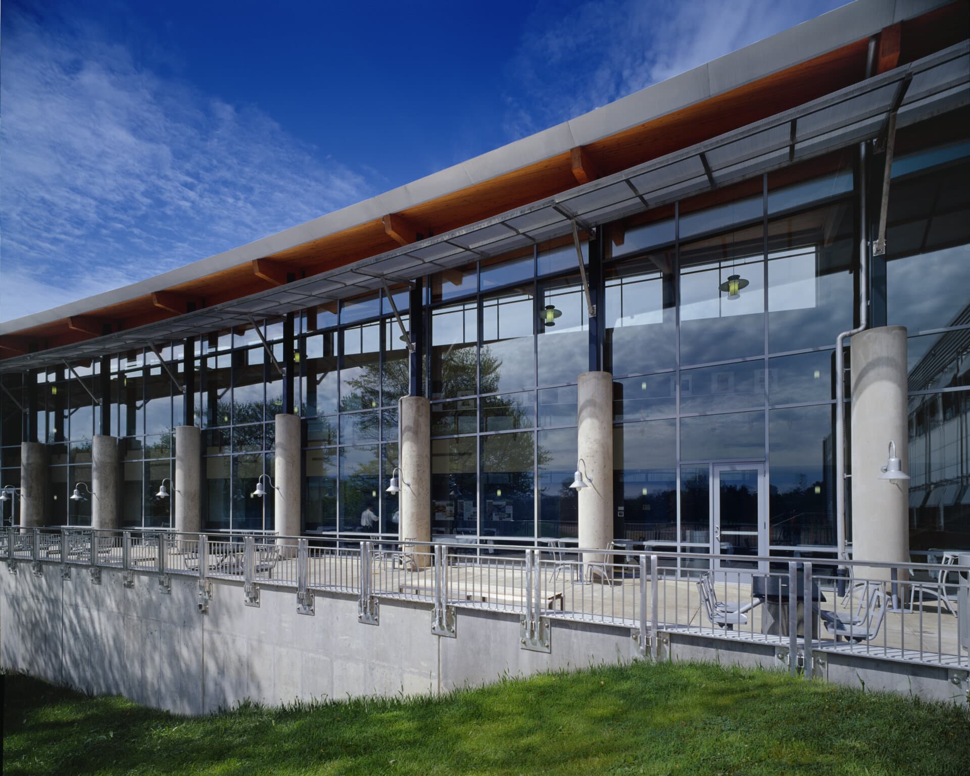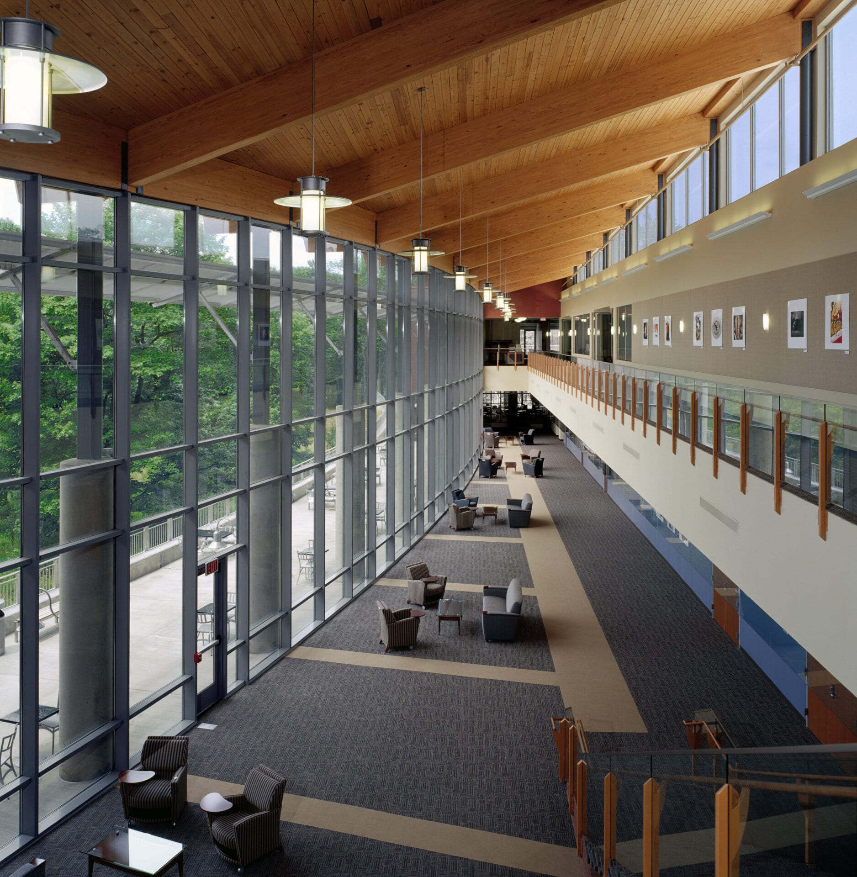The Regional Learning Alliance was committed to making this building a showcase for sustainable design practices and technologies from the start. The very economic model that fostered the concept of the alliance is a first anywhere in the country. It aligns education, business and government in a collaborative relationship, to encourage economic growth and sustainability and to create a strong business and education infrastructure while producing a better-prepared workforce. Key green design features and solutions could be summarized as follows:
- The configuration and placement of the building was intended to limit the impact of new development on the extensively wooded site and on the natural wetlands. The two wings of the L-shaped building embrace the wetlands and also separate them from the parking area. Consequently, both wings are exposed to natural views and maximum daylight.
- The project team is working with local organizations in an effort to provide public transportation to the project site. Bicycle racks and shower rooms will be provided to encourage alternative means of transportation.
- Xeriscape-type landscaping, designed to preserve water (eliminating the need for an irrigation system) and a no-mow policy, further reinforce a natural approach to site maintenance. Site landscaping includes perennial plantings for a seasonal color and interest, and trees placed to shade both parking and outdoor seating areas.
- The roof is a white EnergyStar compliant roof to avoid the heat-island effect created with dark roofs.
- Site lighting is shielded to avoid light pollution onto adjacent sites and into the sky.
- In order to reduce water use, ultra low-flow toilets and waterless urinals were utilized.
