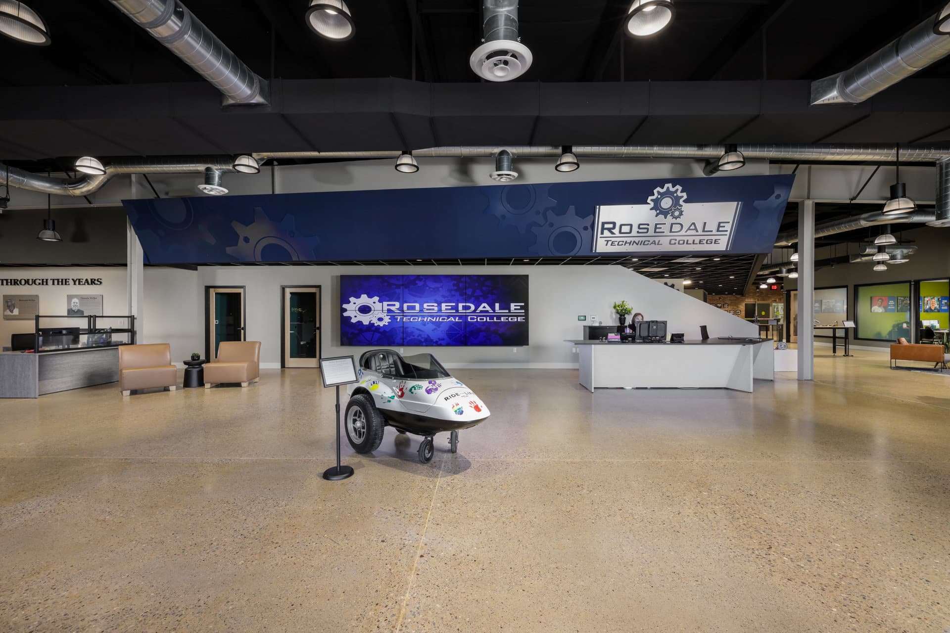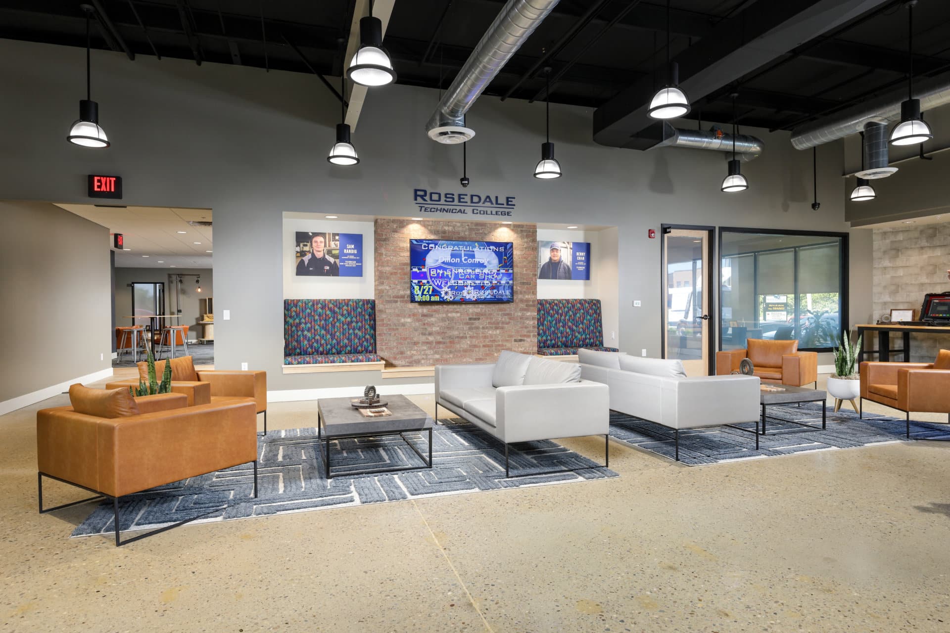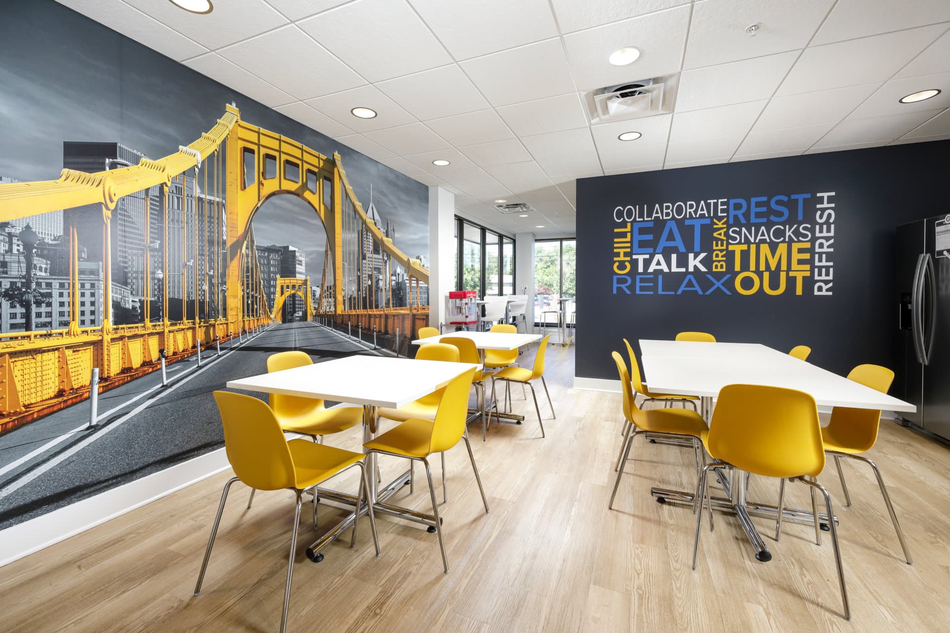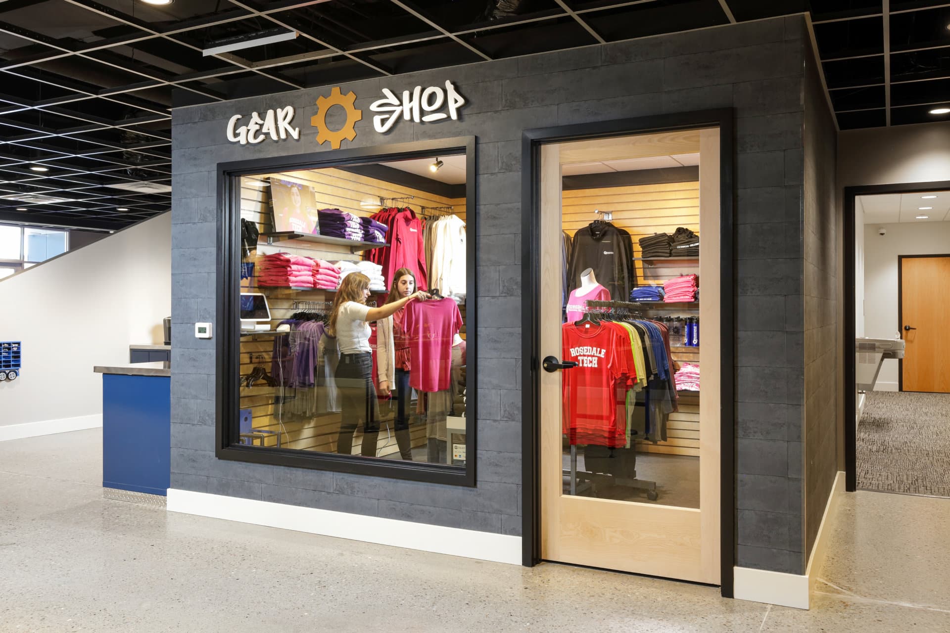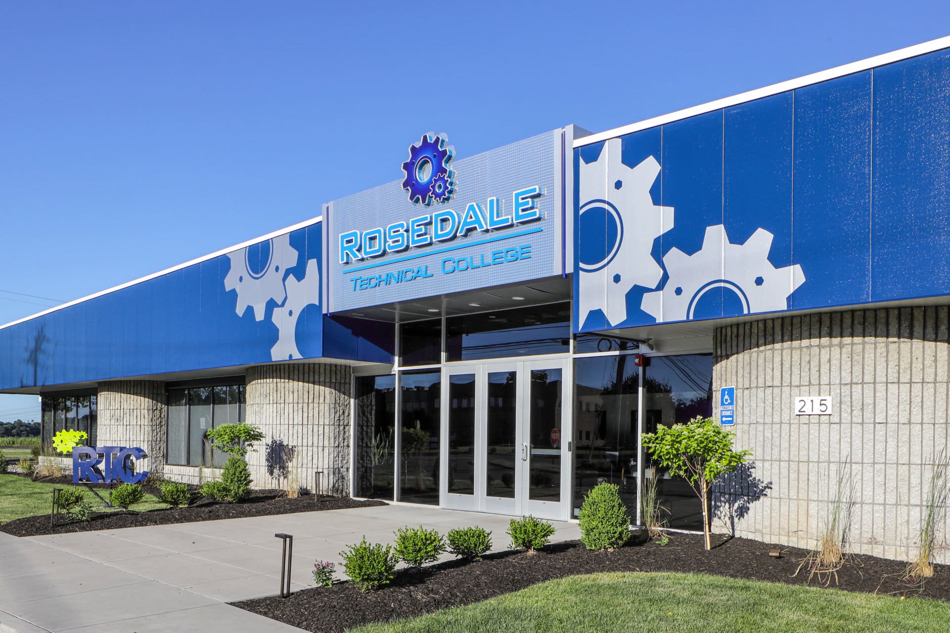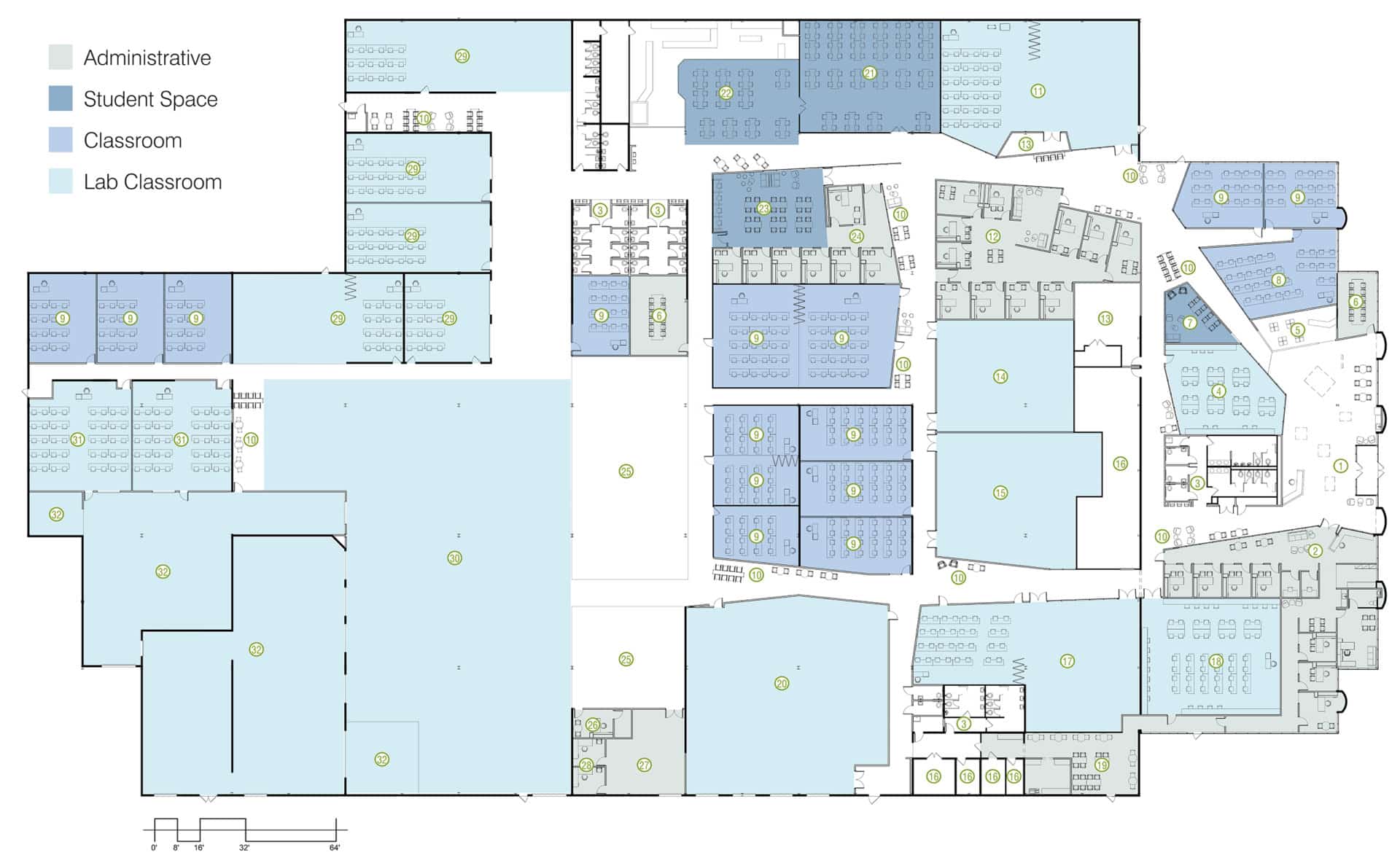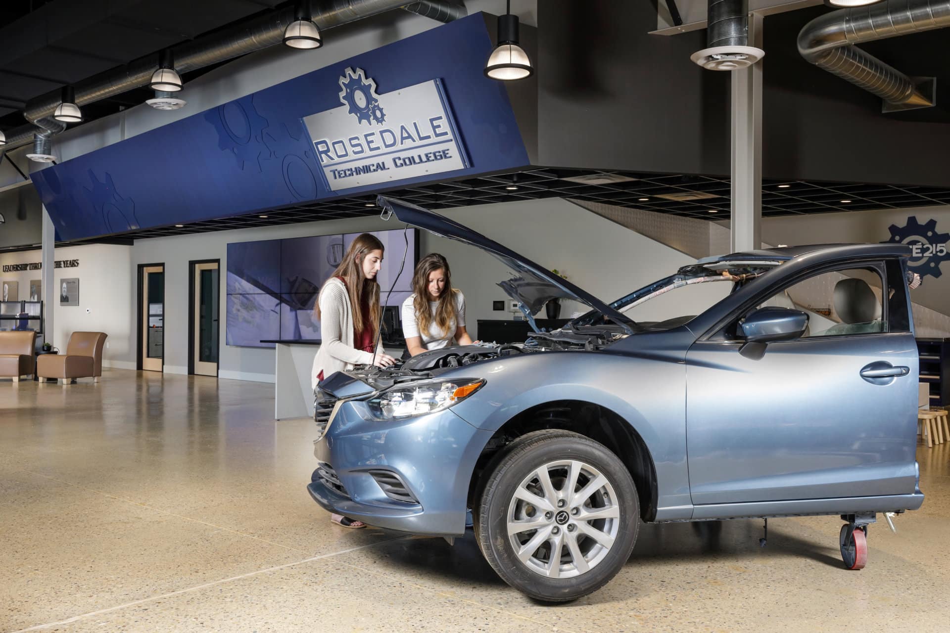EDUCATION ON DISPLAY
The organization of the project program components was driven by the following objectives: 1) Simplification of the building circulation; 2) Clear wayfinding and activate corridors by managing views and providing student interaction areas; 3) Integration of the administration, classroom and student areas; 4) Centralize student-focused administration; 5) Integration of various departments and disciplines; 6) Creating a more student centric / integrated area at the center of the building; 7) Glazing to put education on display; 8) Network of student interaction and collaboration areas. The result is a simplified circulation framework with defined educational neighborhoods.
