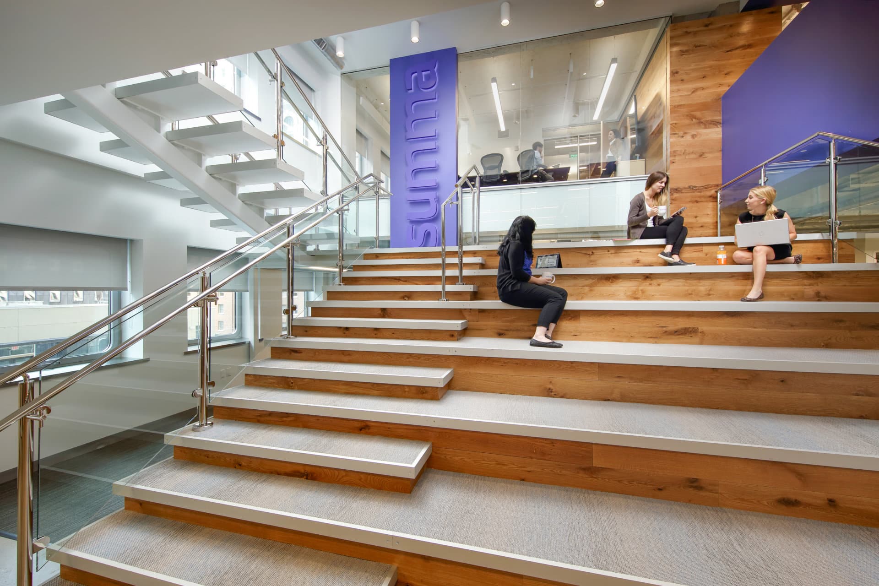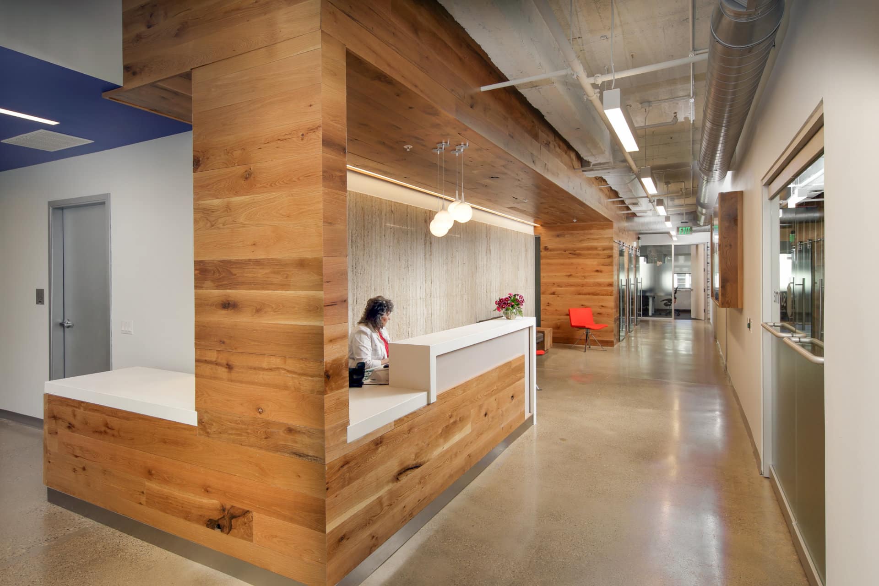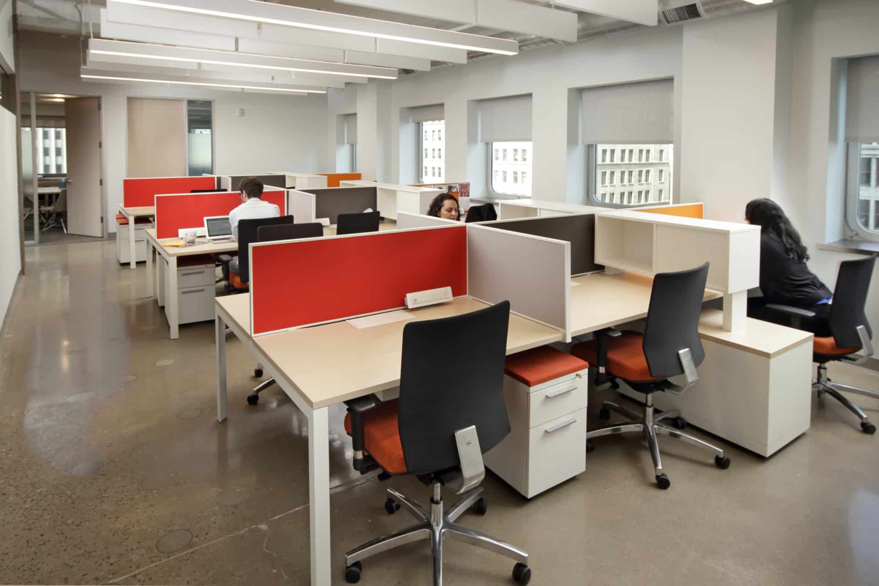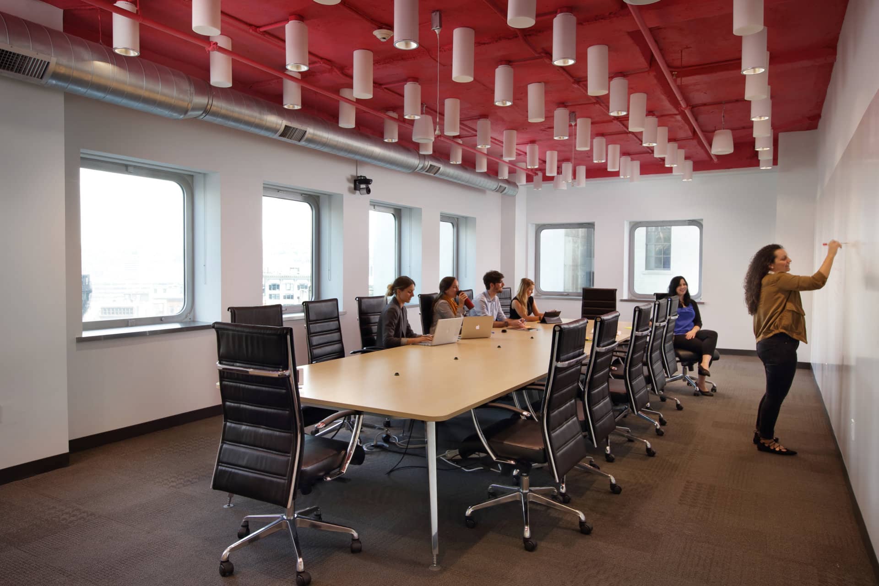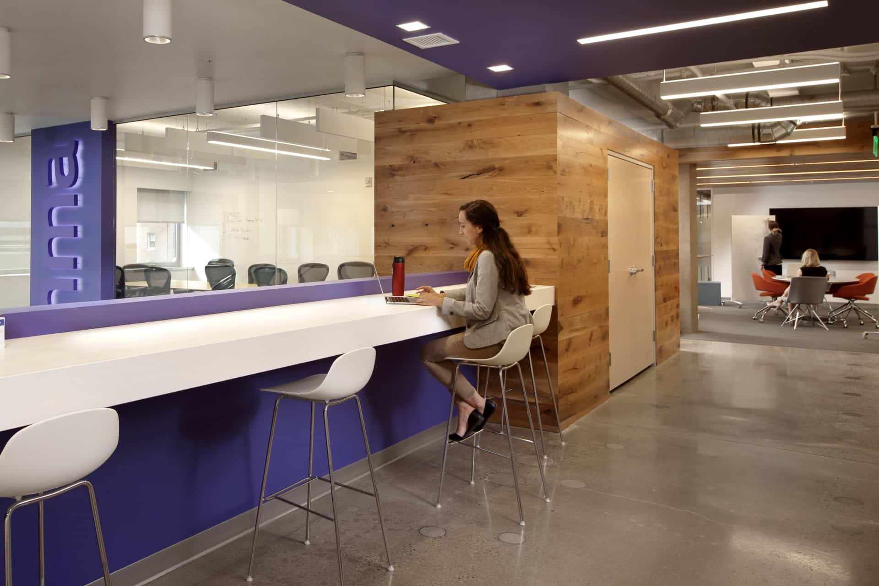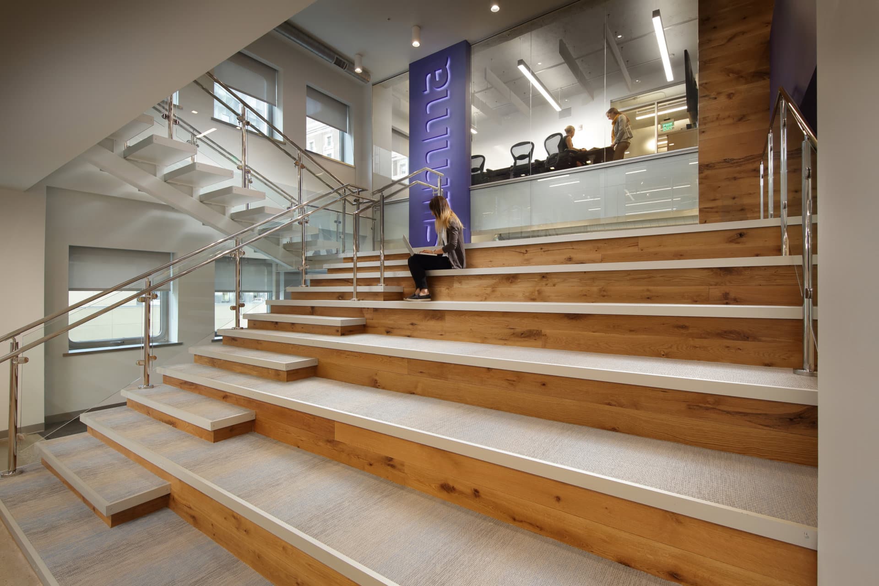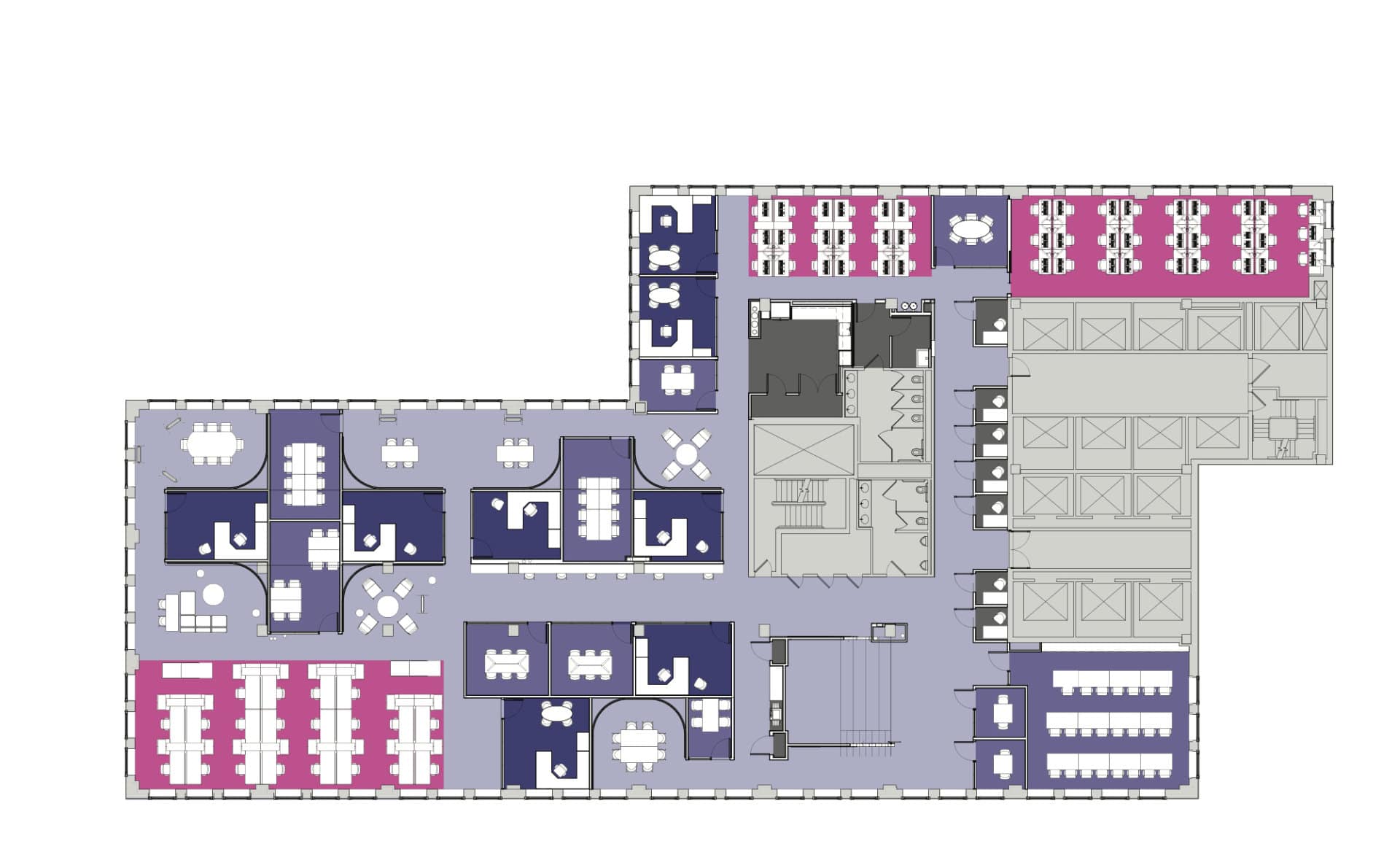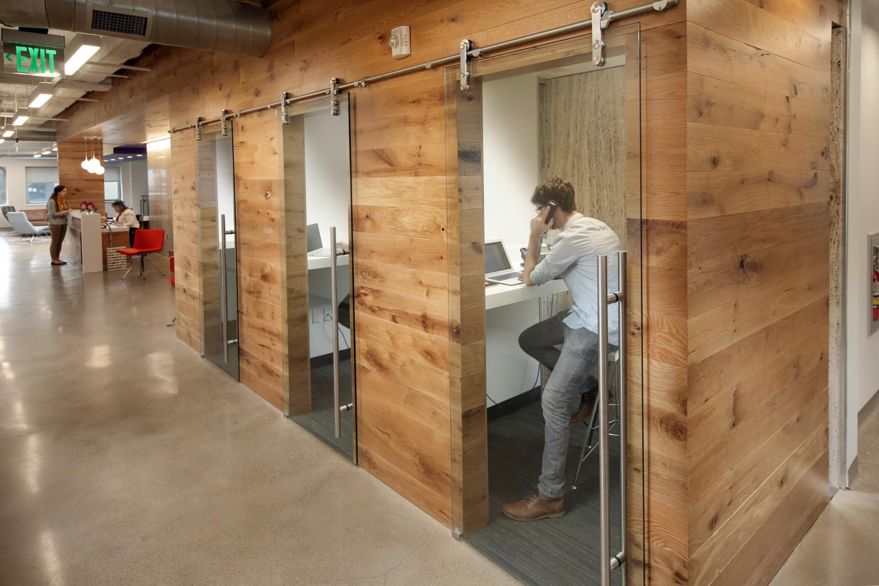POWERFUL ANALYTICS
R3A utilized a variety of strategies for determining the optimal workplace environment for Summa’s culture. These strategies informed: environmental visioning, space-planning concept development, staff workflow analysis, client interaction and experience strategies, and departmental programming and spatial adjacency analysis.
