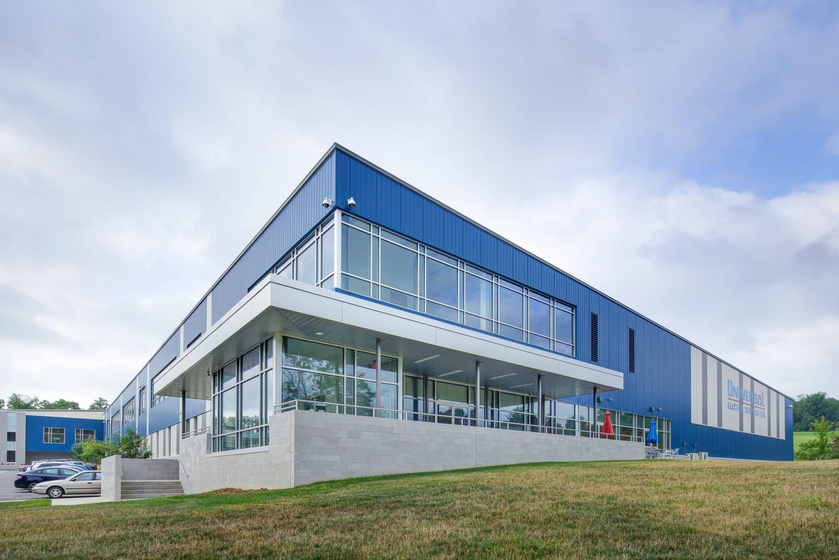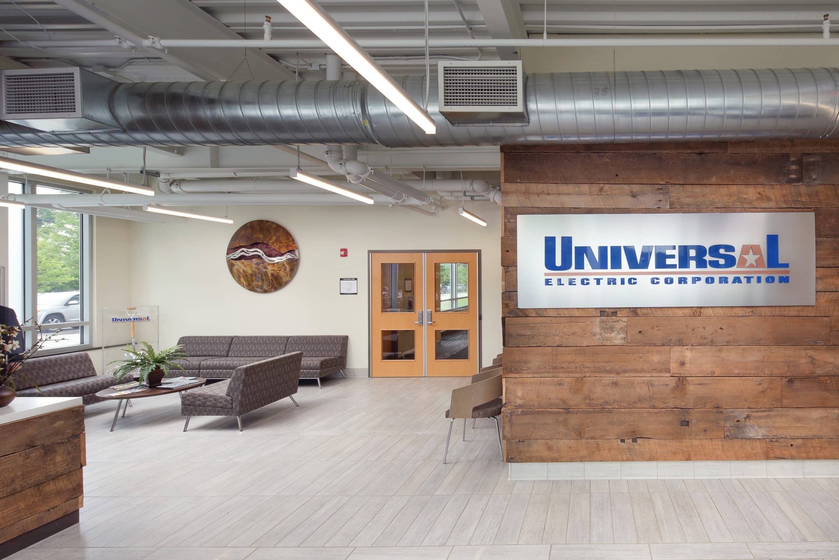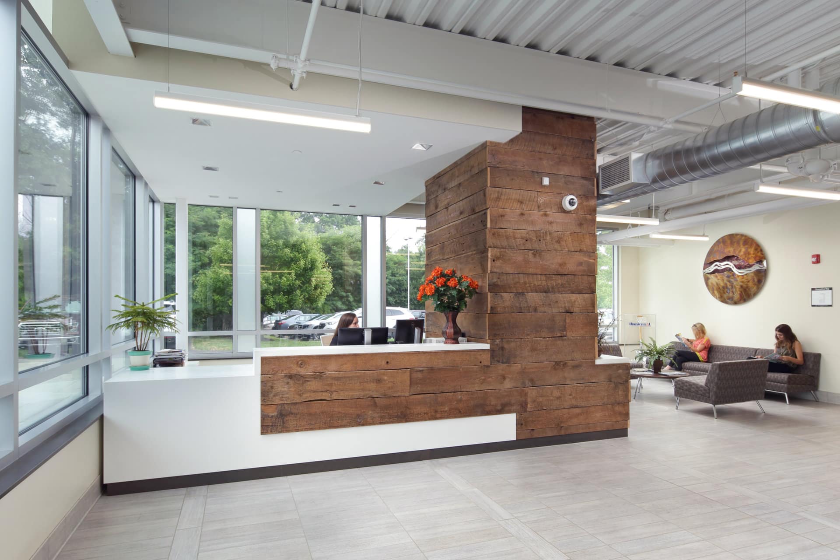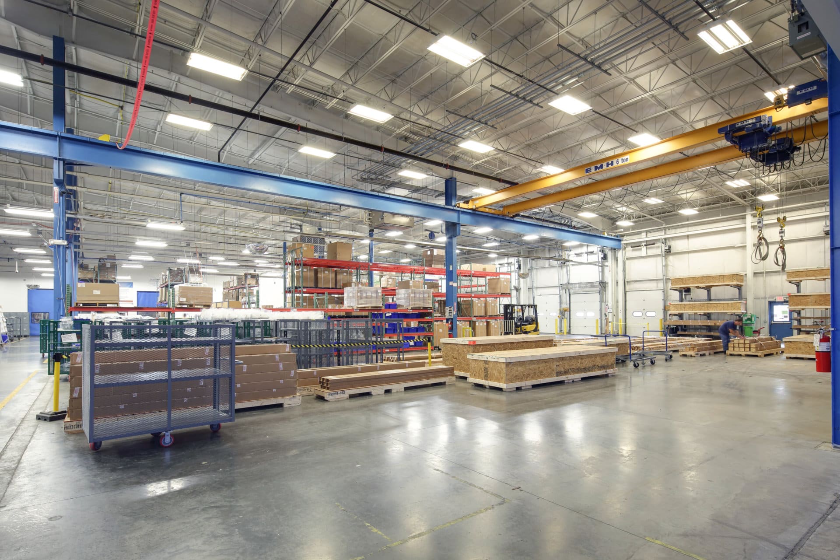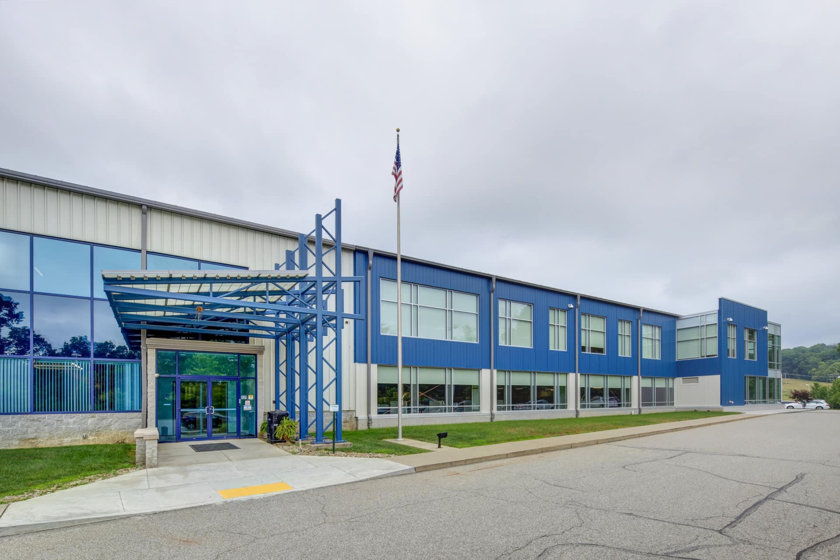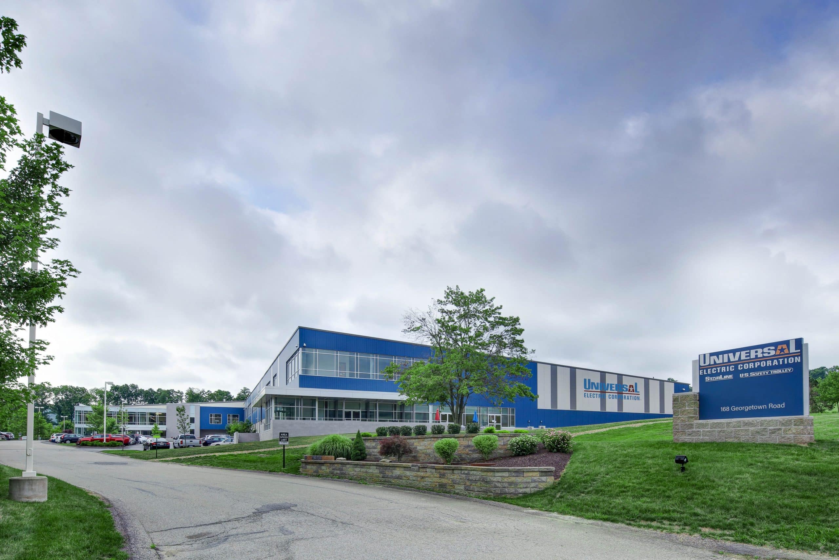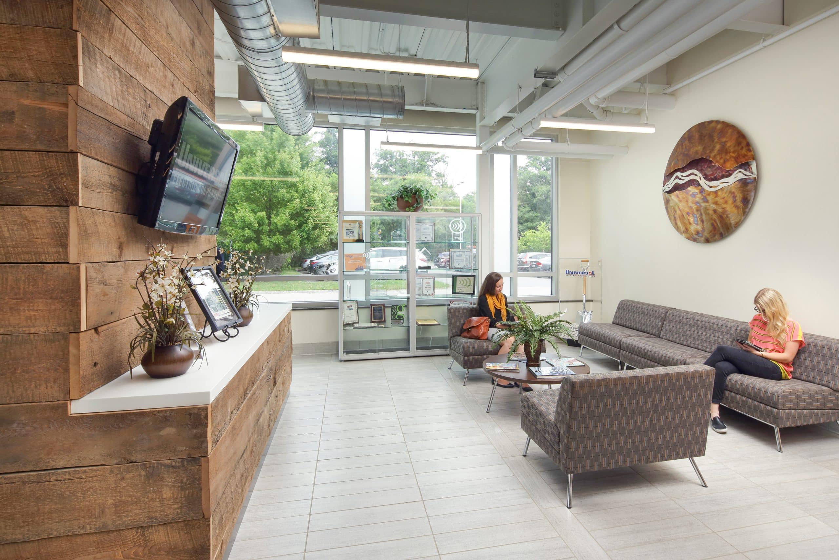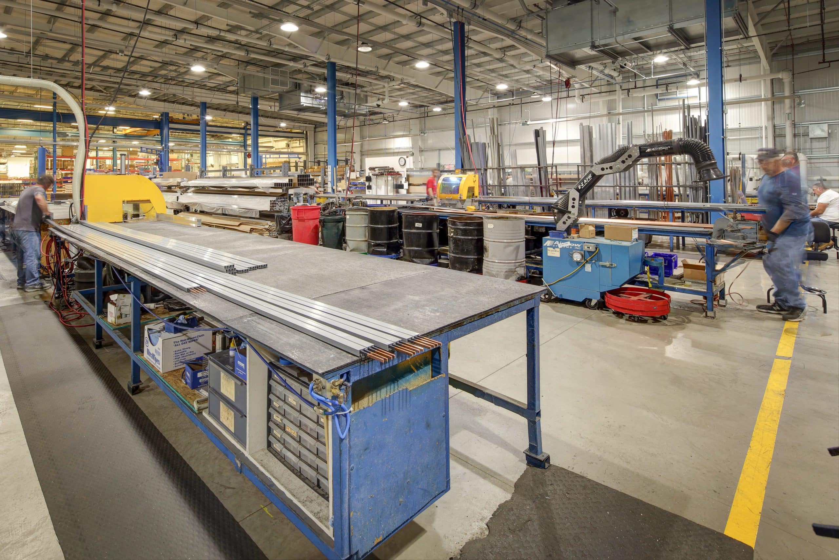Design for Place
Making Impressions
The existing pre-engineered metal building was set back far from Georgetown Road, and did not have a visual presence indicative of a world headquarters. By designing an appropriately scaled and skinned addition more proximate to the road, Universal Electric Corporation was able to better convey a corporate image worthy of an industry leader.
