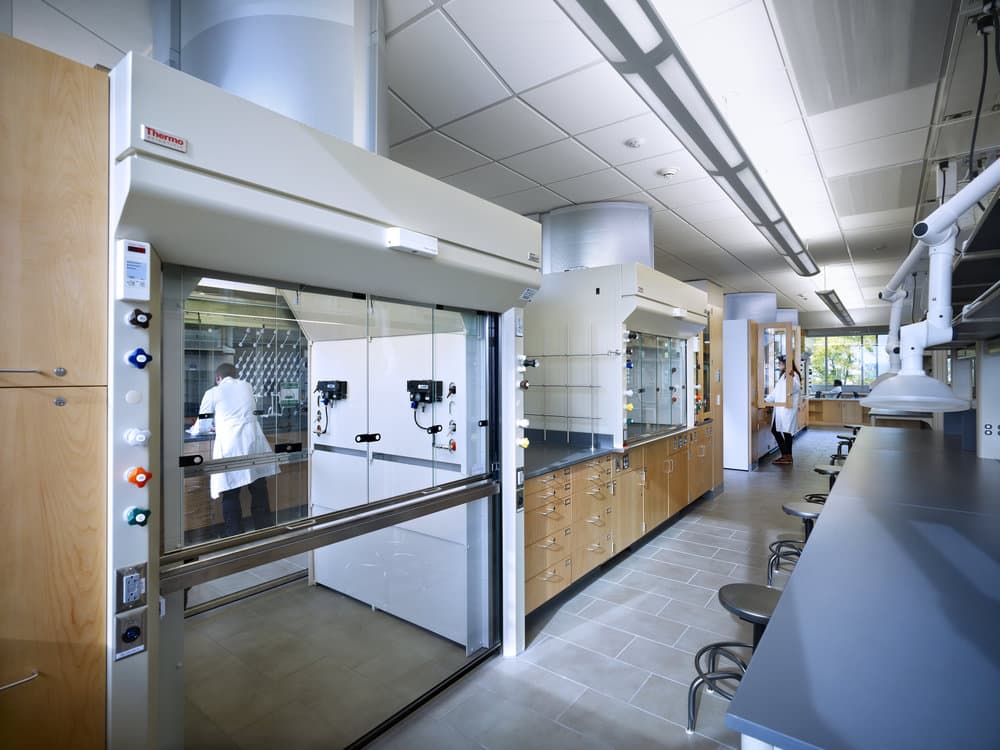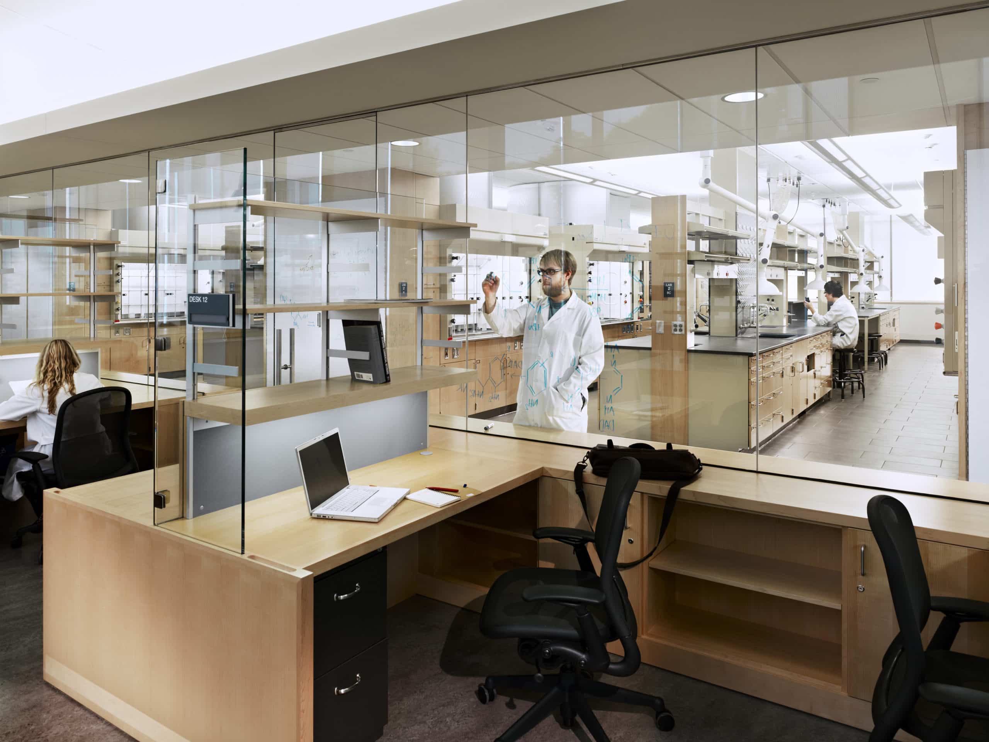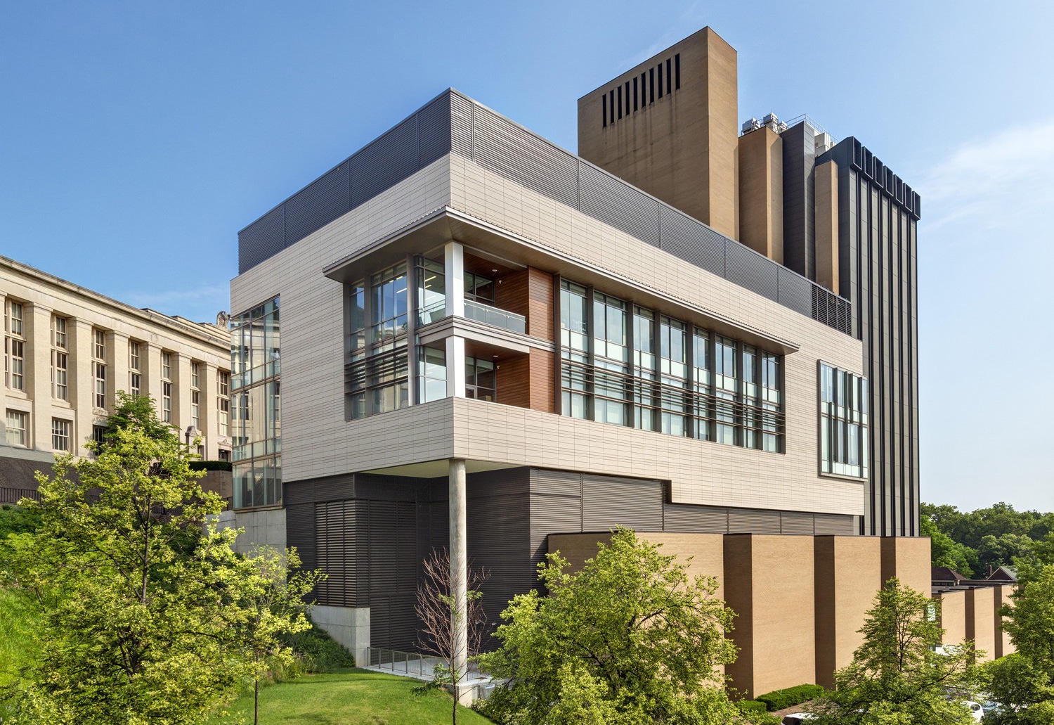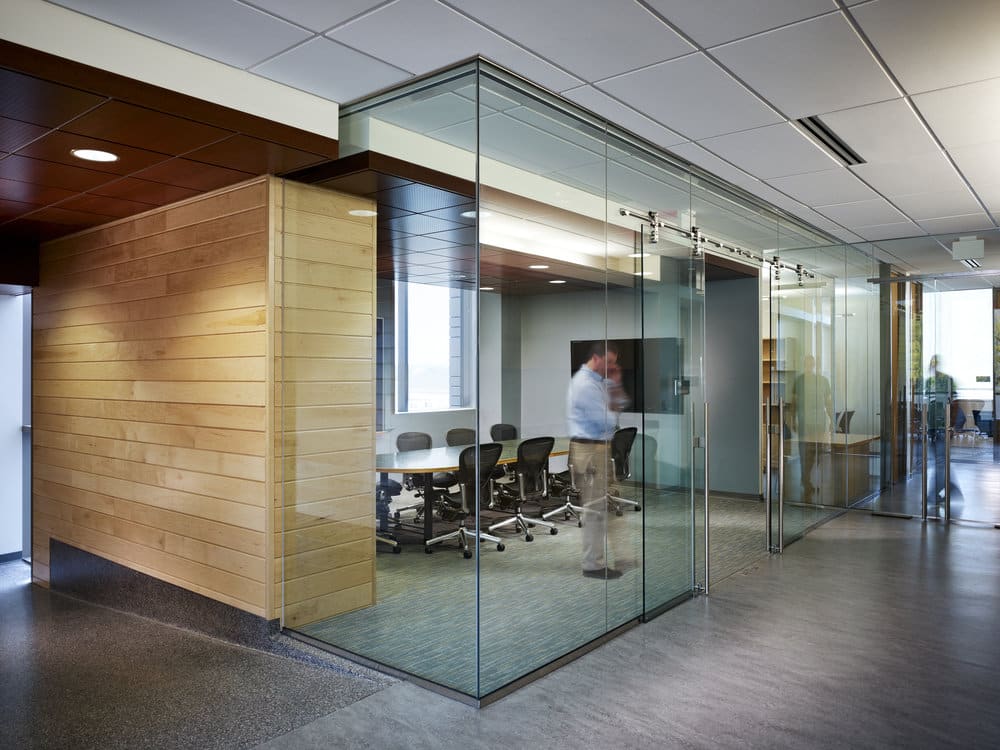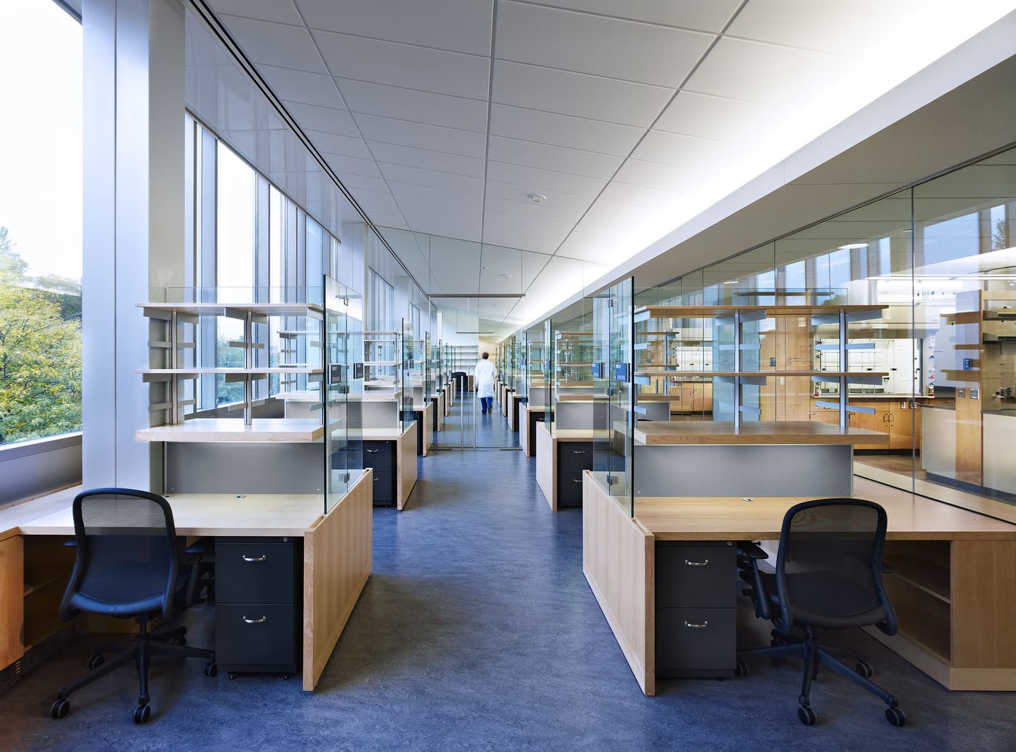The Chevron Chemistry Annex Addition provides much needed expansion space for Synthetic Chemistry research and is part of a larger effort by the chemistry department to upgrade laboratories within the existing research tower.
Located within an assemblage of buildings originally part of the University’s ‘Acropolis of Learning’, the award-winning Chevron Annex provides a critical expansion for cutting-edge research at the University of Pittsburgh. A High Hazard Occupancy, the LEED Gold annex building employs 80,000 CFM of ventilation air to drive 64 chemical fume hoods. Using multiple design strategies, including an open ‘ballroom’ lab design, low flow fume hoods, energy recovery AHUs, smart façade design, daylight harvesting, and occupancy controls, predicted site energy was to 8,236 MMBtu/year. This represents a savings of 2,795 MMBtu/year, or 25.3% less than the baseline. This enormous energy savings equates to approximately the amount of carbon dioxide emitted to power 32 single-family homes. In AIA 2030 Challenge terms, the Chevron Annex meets the Challenge requirements for its building type.
Completed
2011
Size
32,000 sf
Location
Pittsburgh, PA
Role
Wilson Architects Design Architect/Architect of Record
R3A Architecture Associate Architect
Sustainability
LEED Gold
Awards
SCUP/AIA–CAE 2012 | Excellence in Architecture for Building
Additions or Adaptive Reuse, Honor Award
AIA Pittsburgh 2012 | Excellence in Architecture, Honor Award
Boston Society of Architects / BSA 2012 | Honor Award
Program
Renovated lecture halls, synthetic chemistry research department offices, a 30-person computer classroom, new student study and lounge space, a café, renovated main entry lobby to the chemistry department and support, and synthetic chemistry labs.
