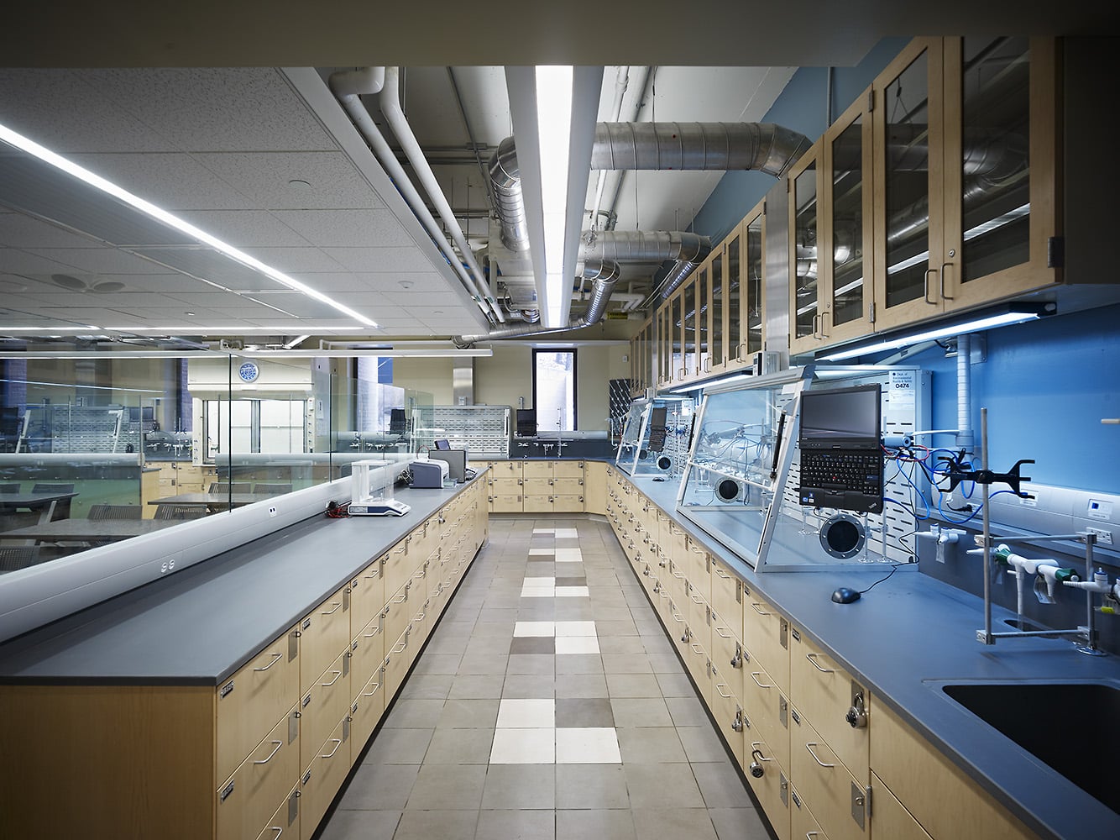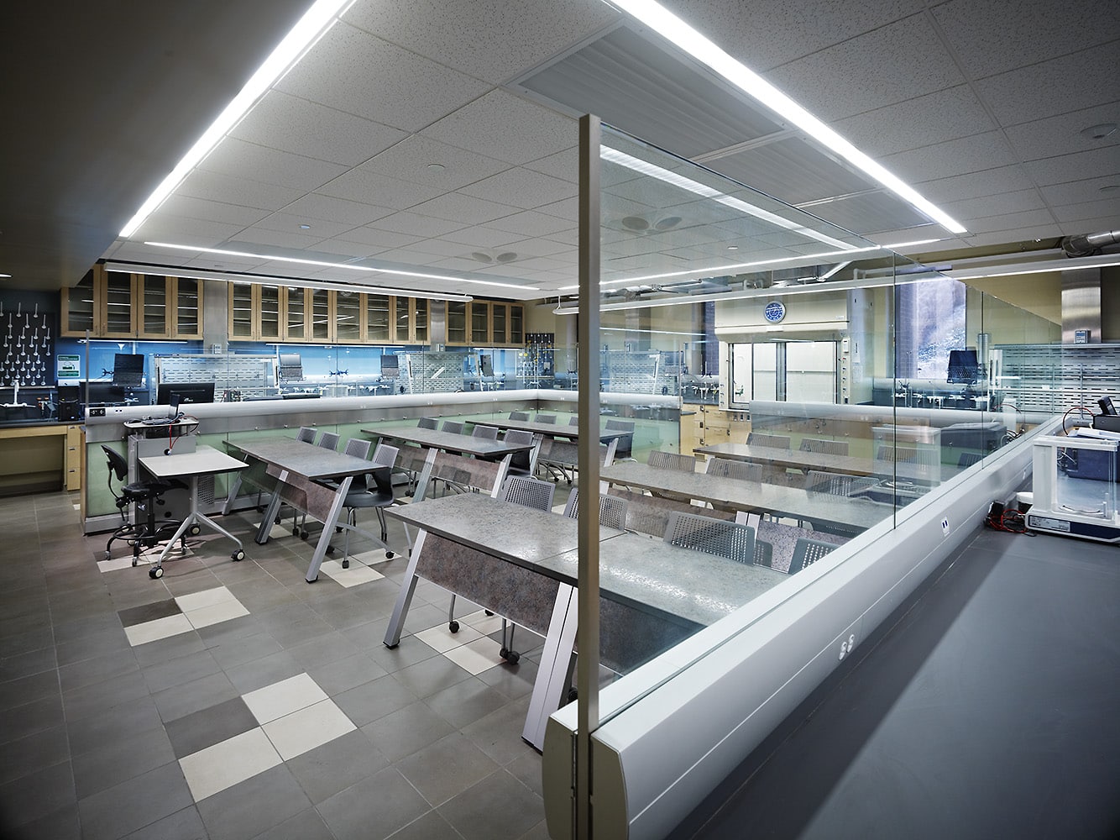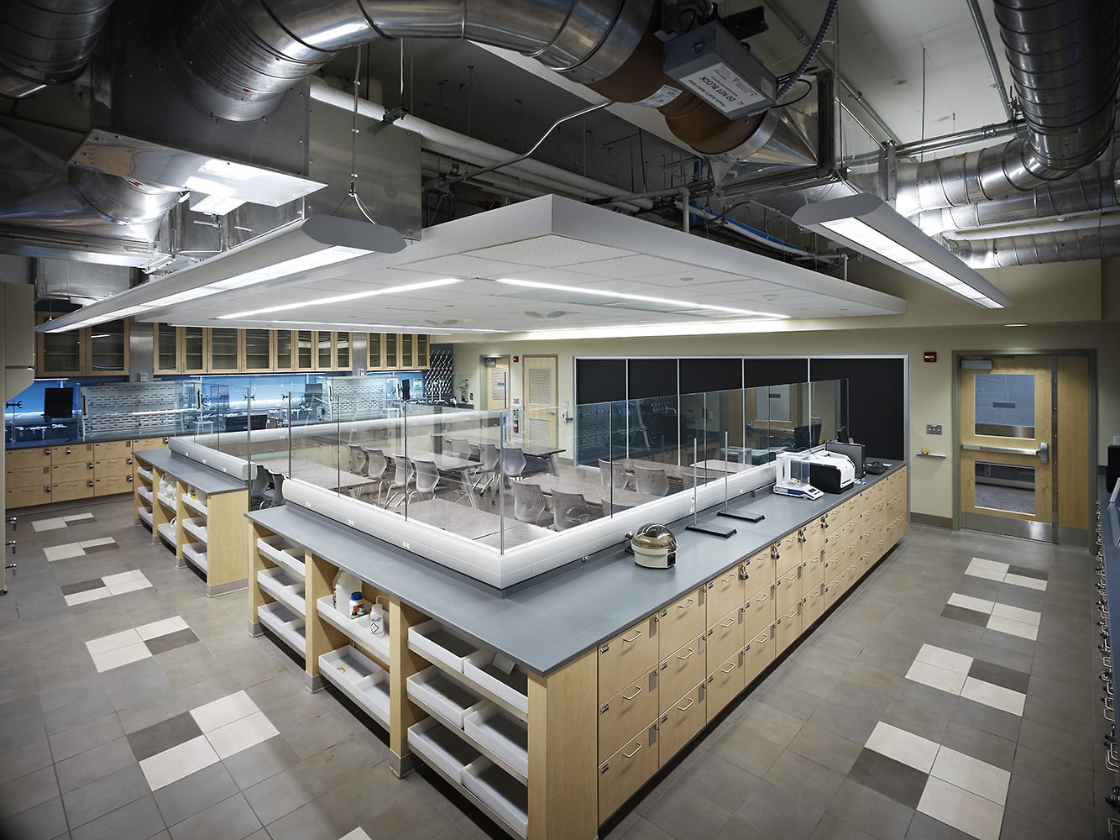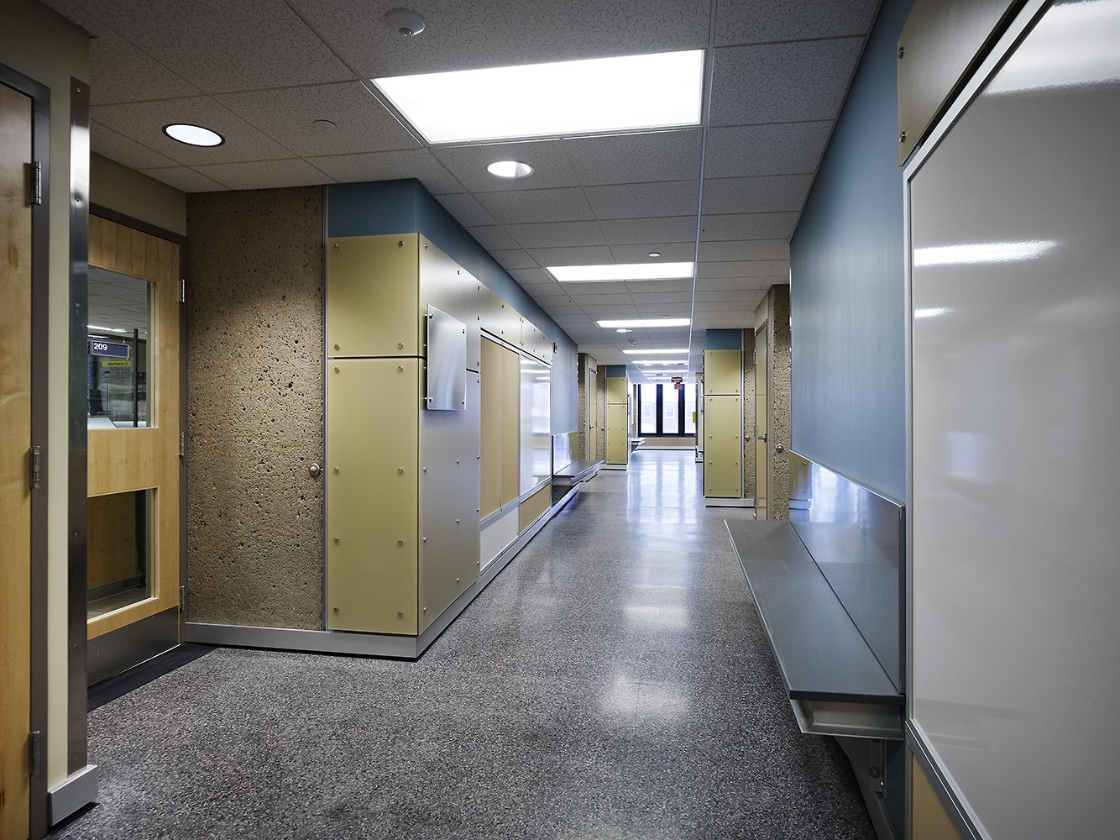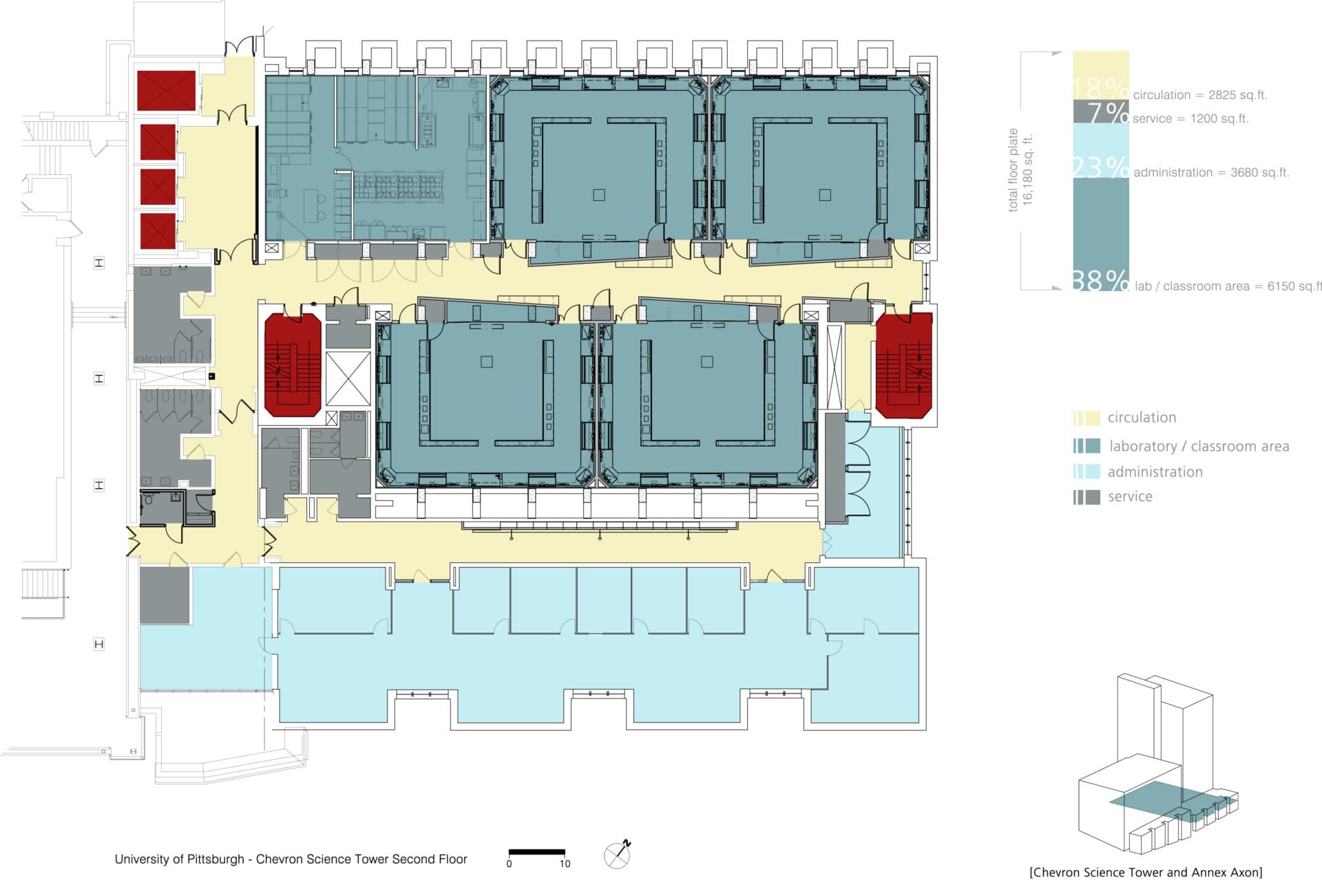The home of the Pitt Chemistry Department is a 150,000 sf., 14-story, IBC-designated “H” use group building called the Chevron Science Center. Between 2008 and 2018, R3A designed renovations for 85% of the research and instructional laboratory facilities in the building. As part of this effort, we worked with the university to add chemical stock rooms and chemical waste repository rooms to support the generation of chemical and radioisotope waste resulting from the increased laboratory program area of the building redesign. Both centralized and dedicated floor-level specialty chemical stock and waste holding rooms were provided, creating a repository for the aggregation and temporary storage of liquid and solid chemical waste awaiting disposal.
We also worked with the researchers on each floor to provide adequate chemical storage solutions for both the research and instructional entities that are in the building. This allowed proper flow to and from the chemical stock room to eliminate bottlenecks.
