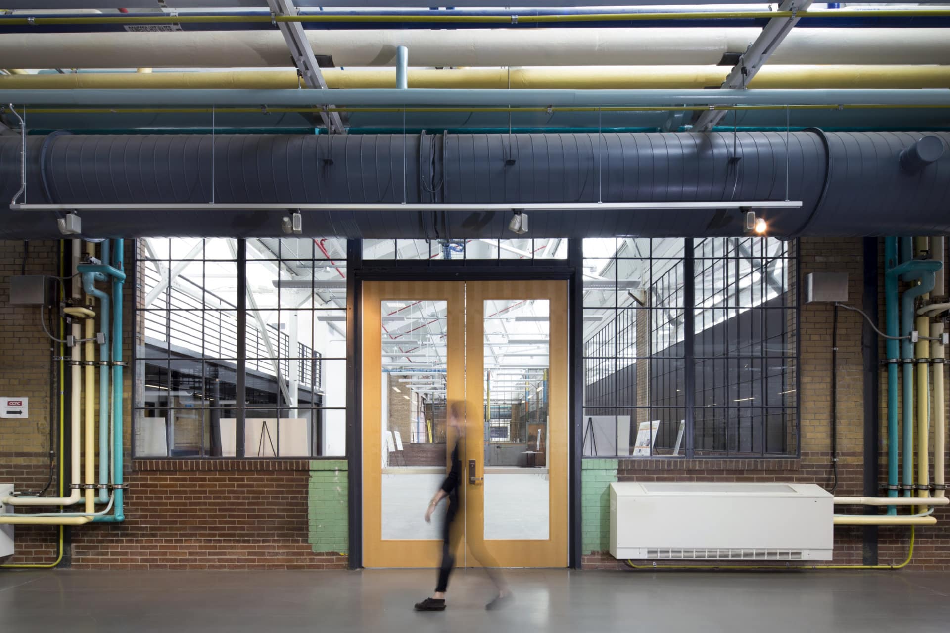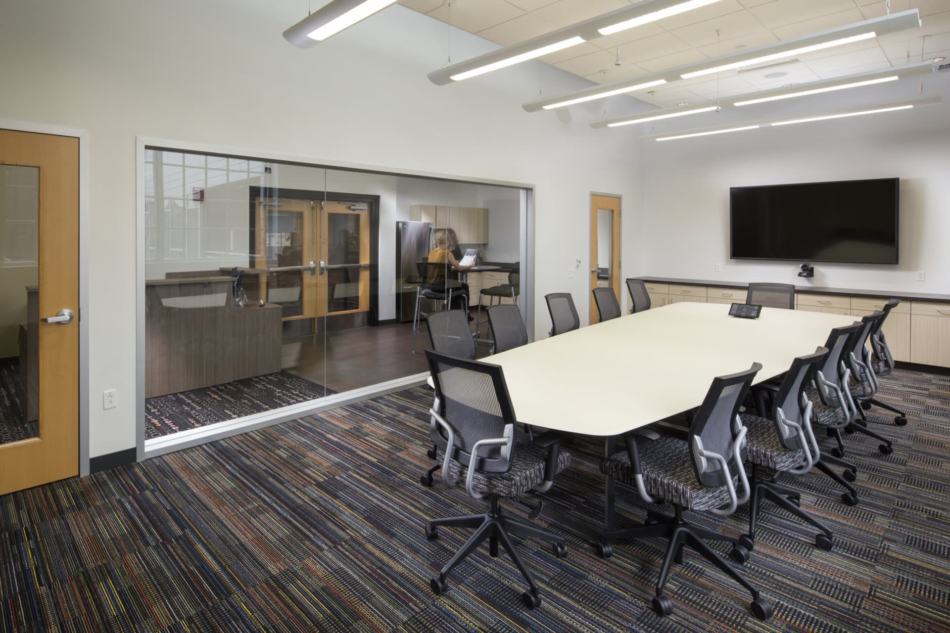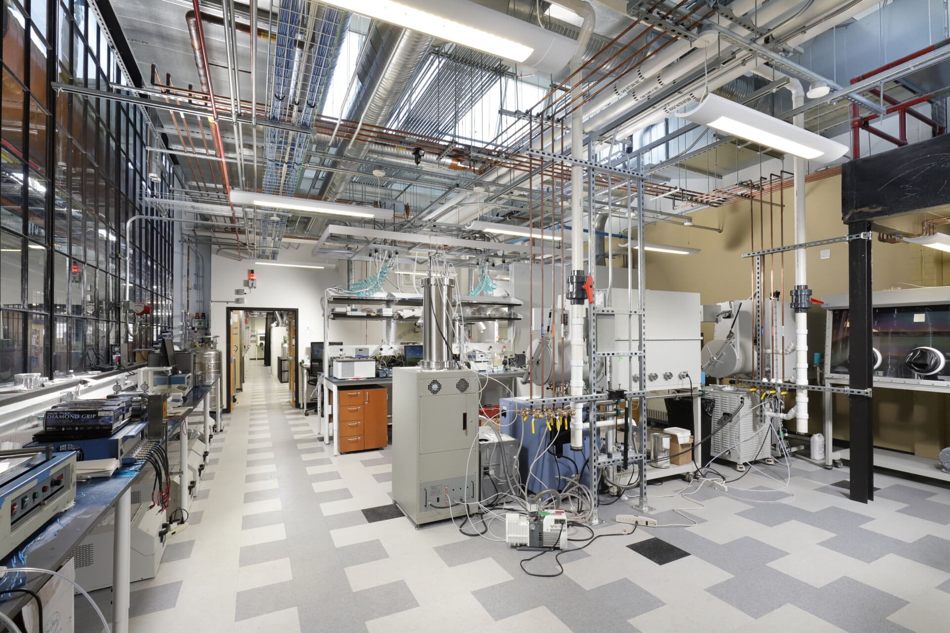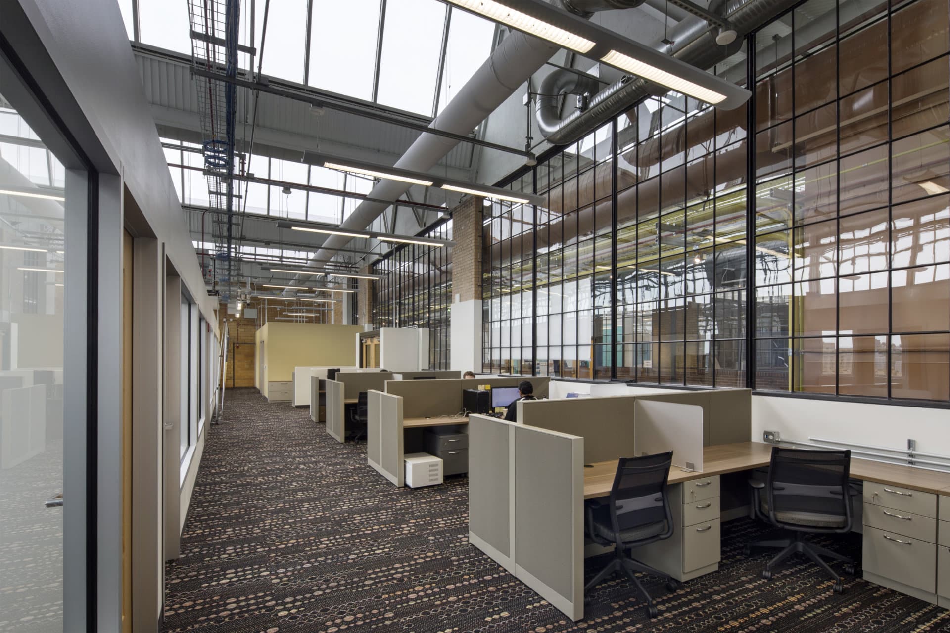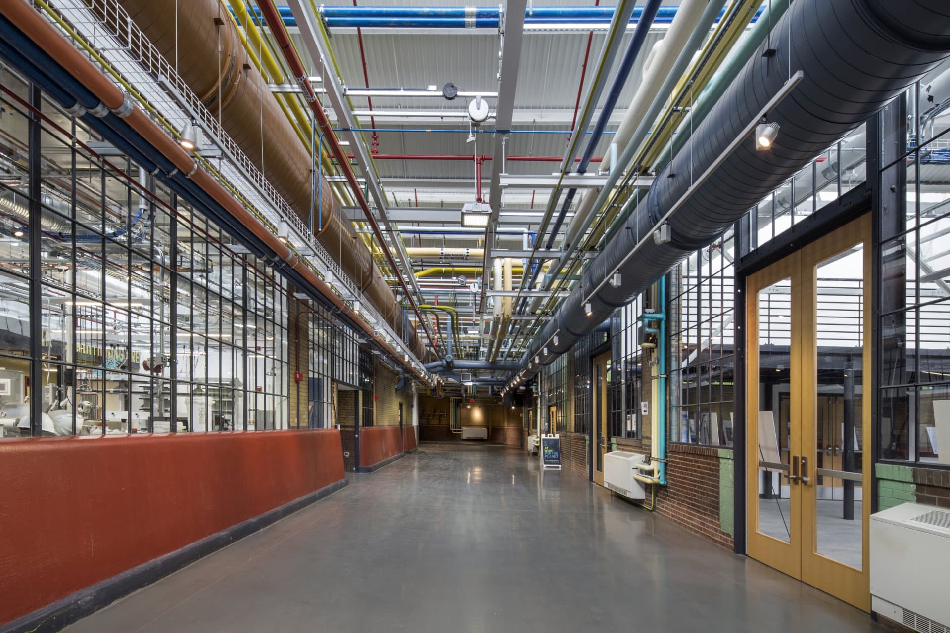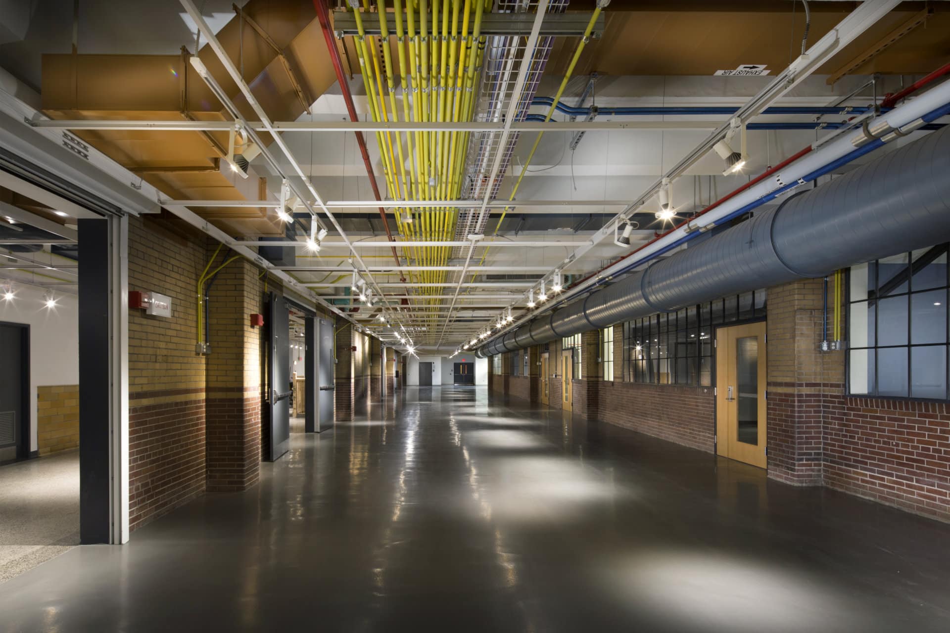FLEXIBLE INNOVATION
Each of the three research labs is highly specialized for the particular research being conducted, but the designers utilized mobile lab casework and movable benches to allow for future changes in research as new technologies are discovered. Lab benches are fed from overhead ceiling service panels that contain quick-connect ports for lab gases and electrical outlets. The high ceilings in the space allow for mechanical equipment to be hung from the ceiling to maximize floor space.
