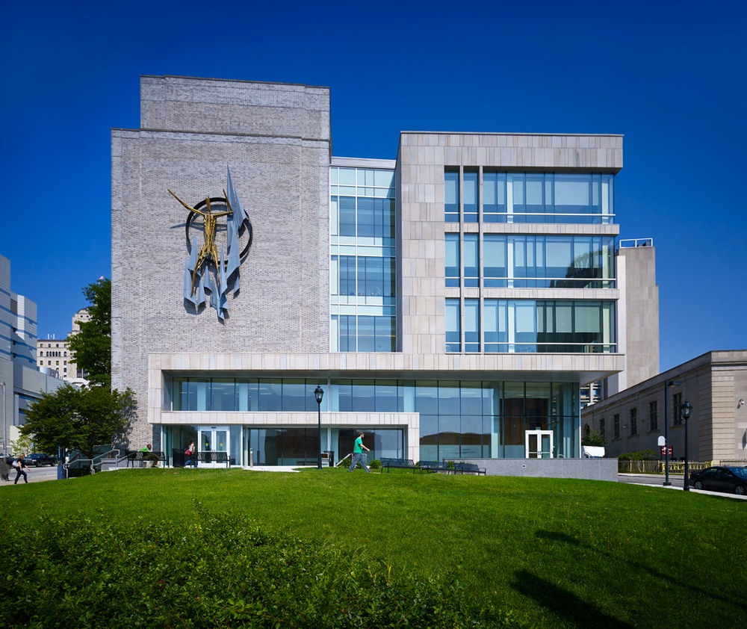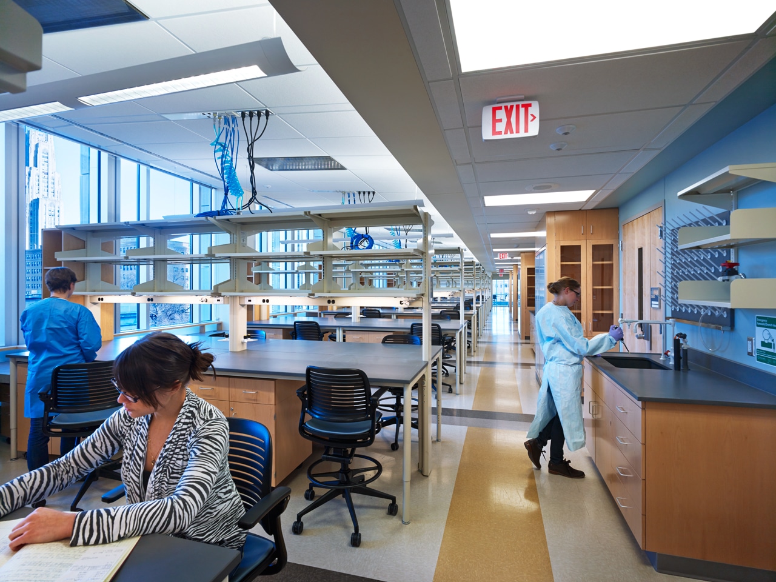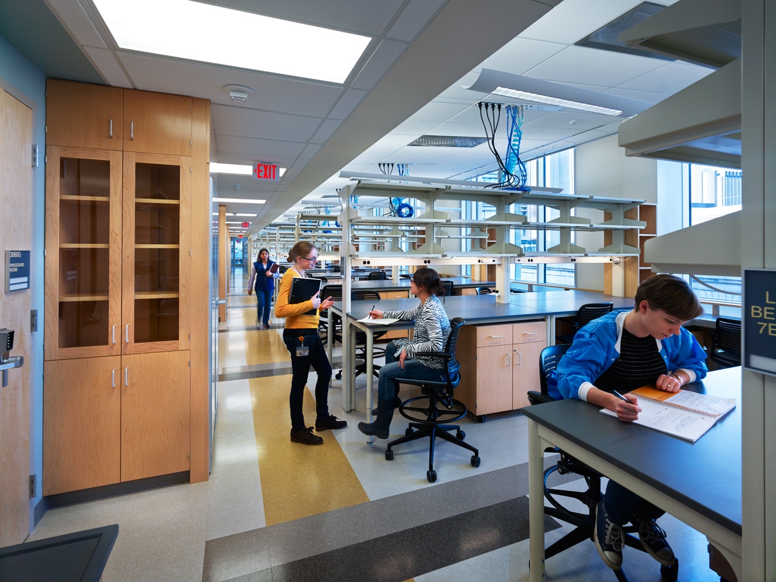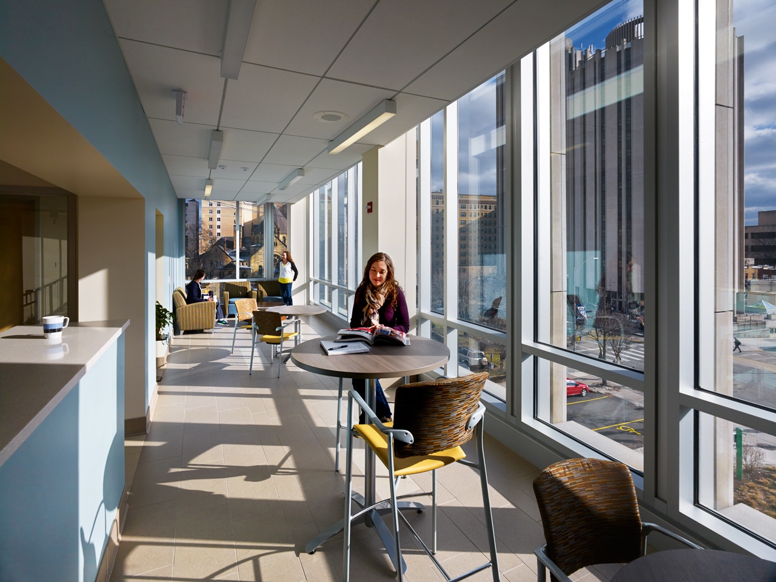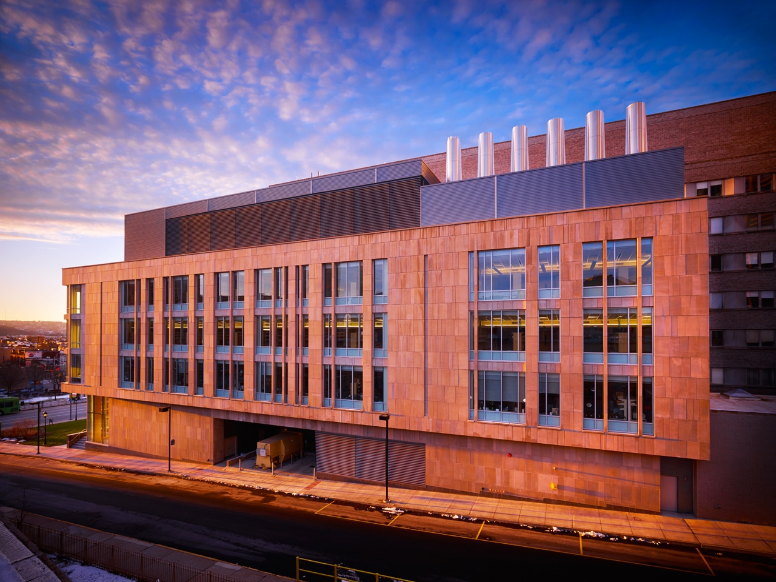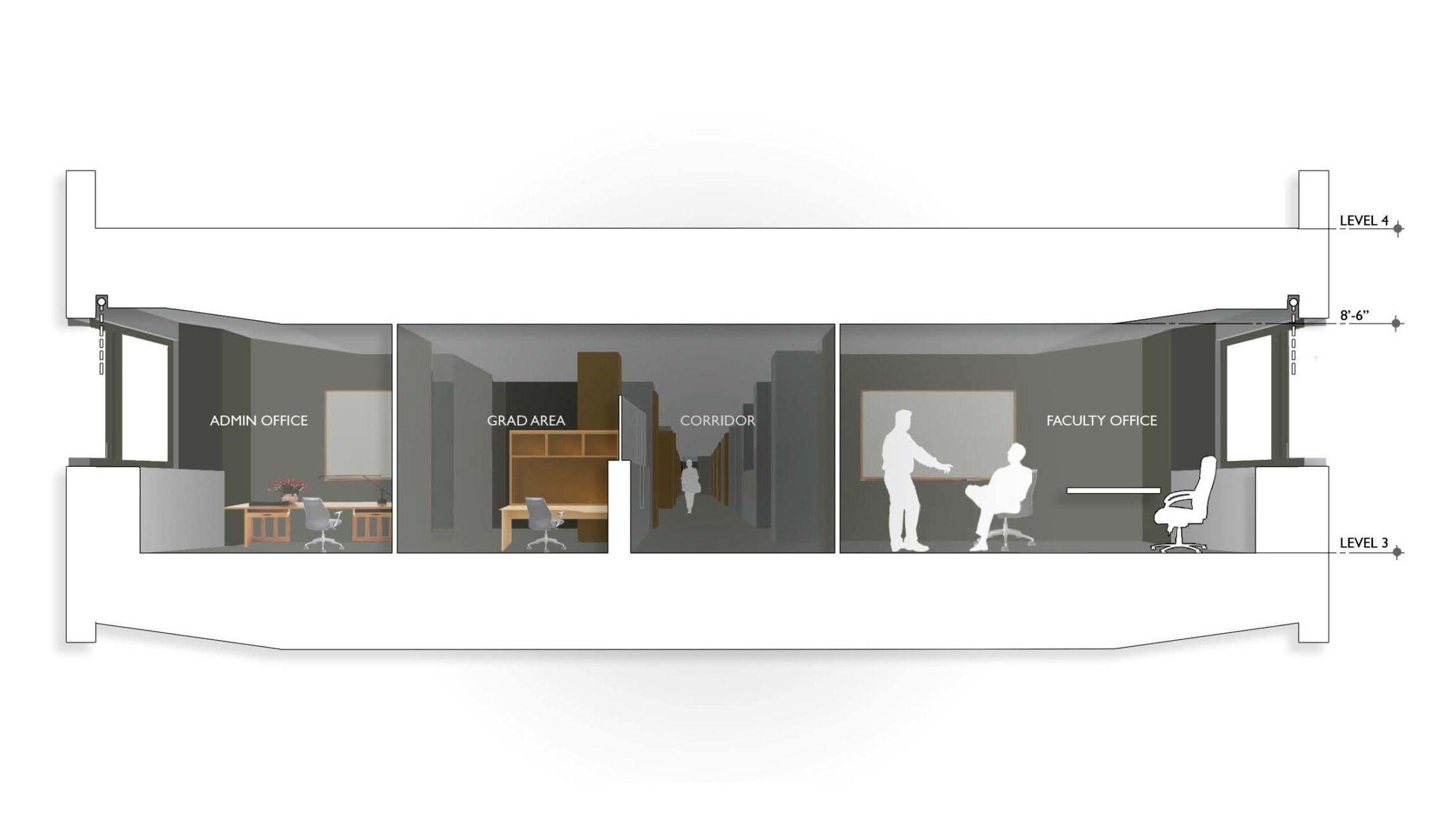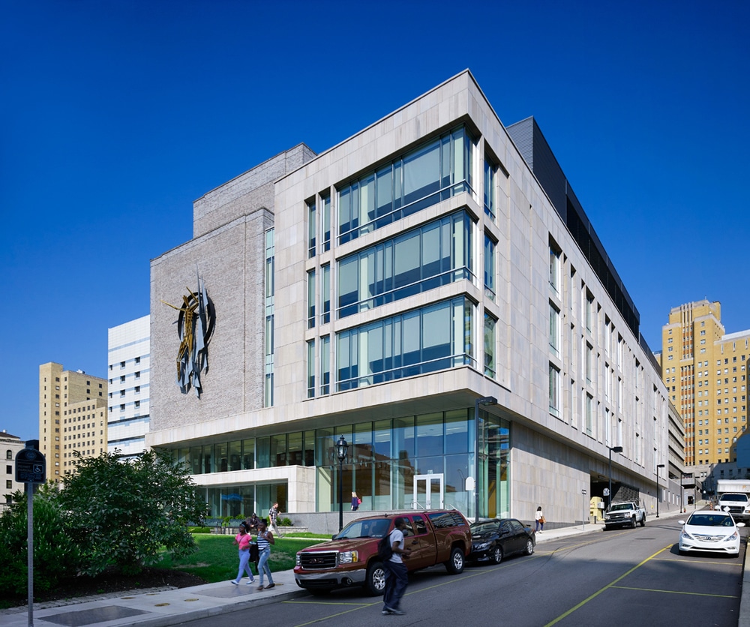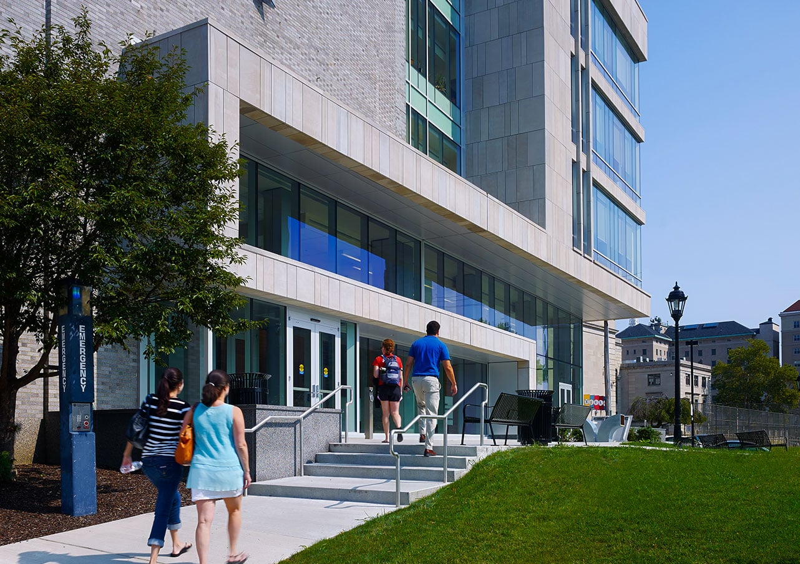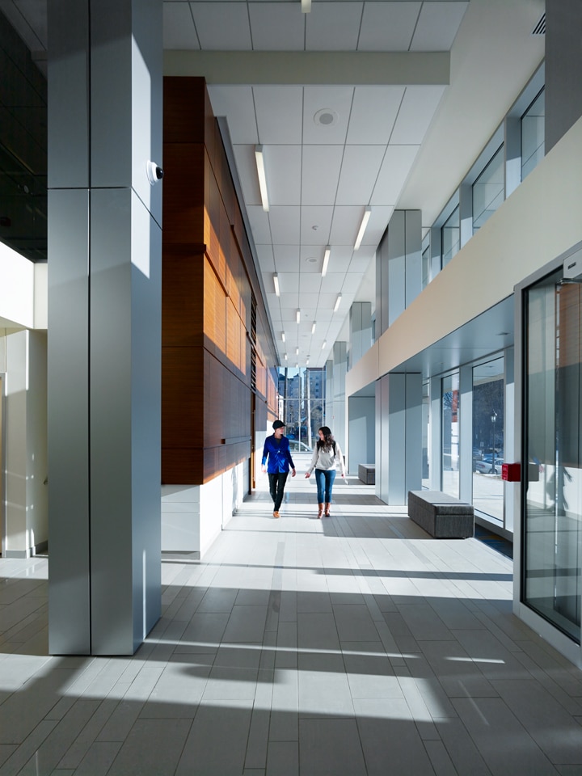DESIGN FOR EFFICIENCY
The design incorporates a range of sustainable and environmentally responsive design features. These include use of low flow-fume hoods, heat recovery systems, daylight harvesting, green energy credits, recycled materials, locally sourced building materials, reduced heat island, low water use plumbing fixtures, and utilization of existing vertical elevator cores and wash rooms. This project achieved LEED Gold certification.
DESIGN FOR COMMUNITY
The University faculty and students participated in the programming and conceptual design phases of the project. Multiple program and design workshops were held with key constituents from the Health Department and the University Administration to arrive at a consensus-based solution for the new labs. A basis of design was created, along with the evaluation of multiple siting options in order to arrive at a final design concept.
The result of these workshops was a design concept that implemented flexibility through modular furniture and customizable layouts, fluidity of navigation through visual connectivity and freedom of human motion, and community through the creation of ample social and interaction spaces.
