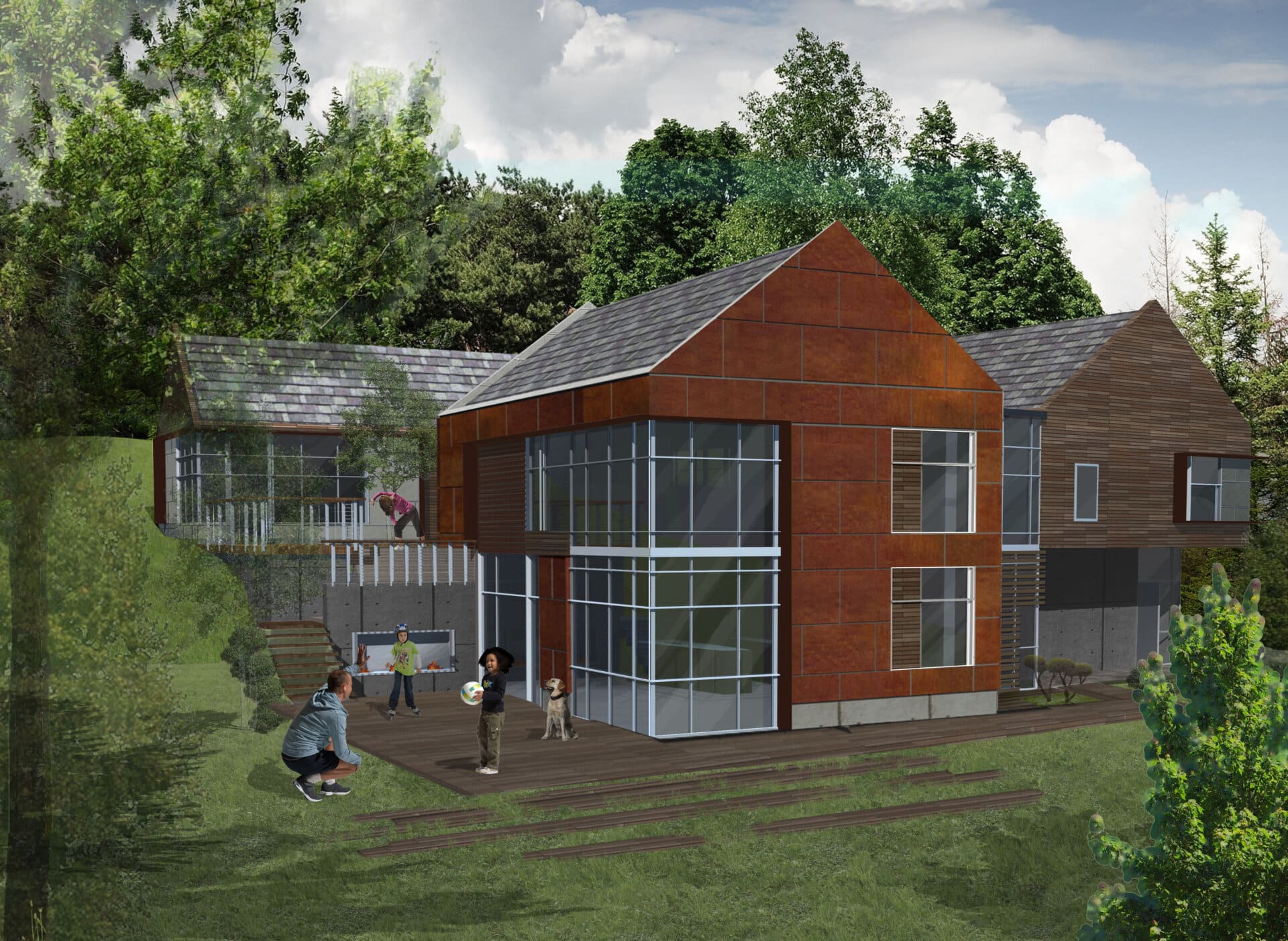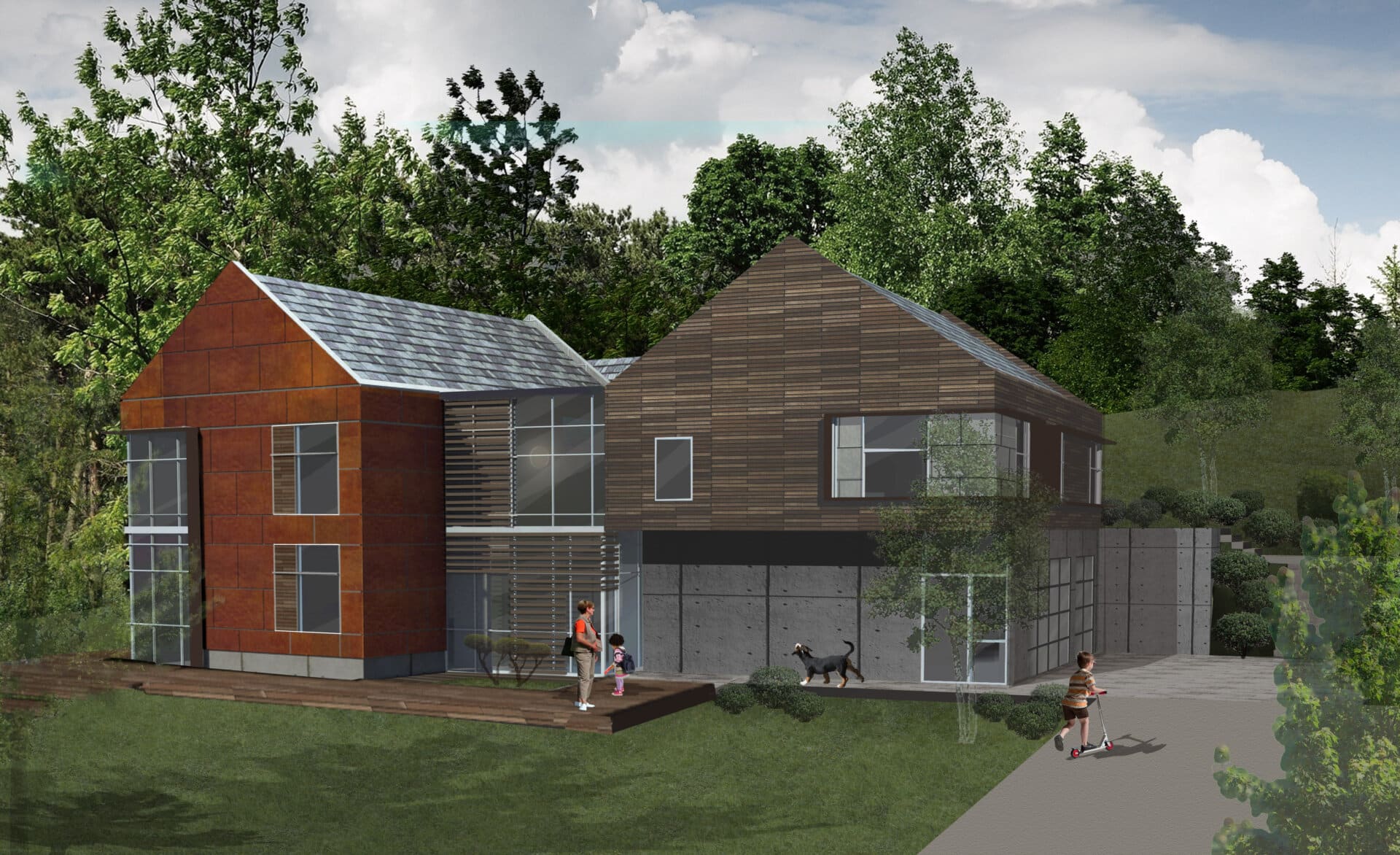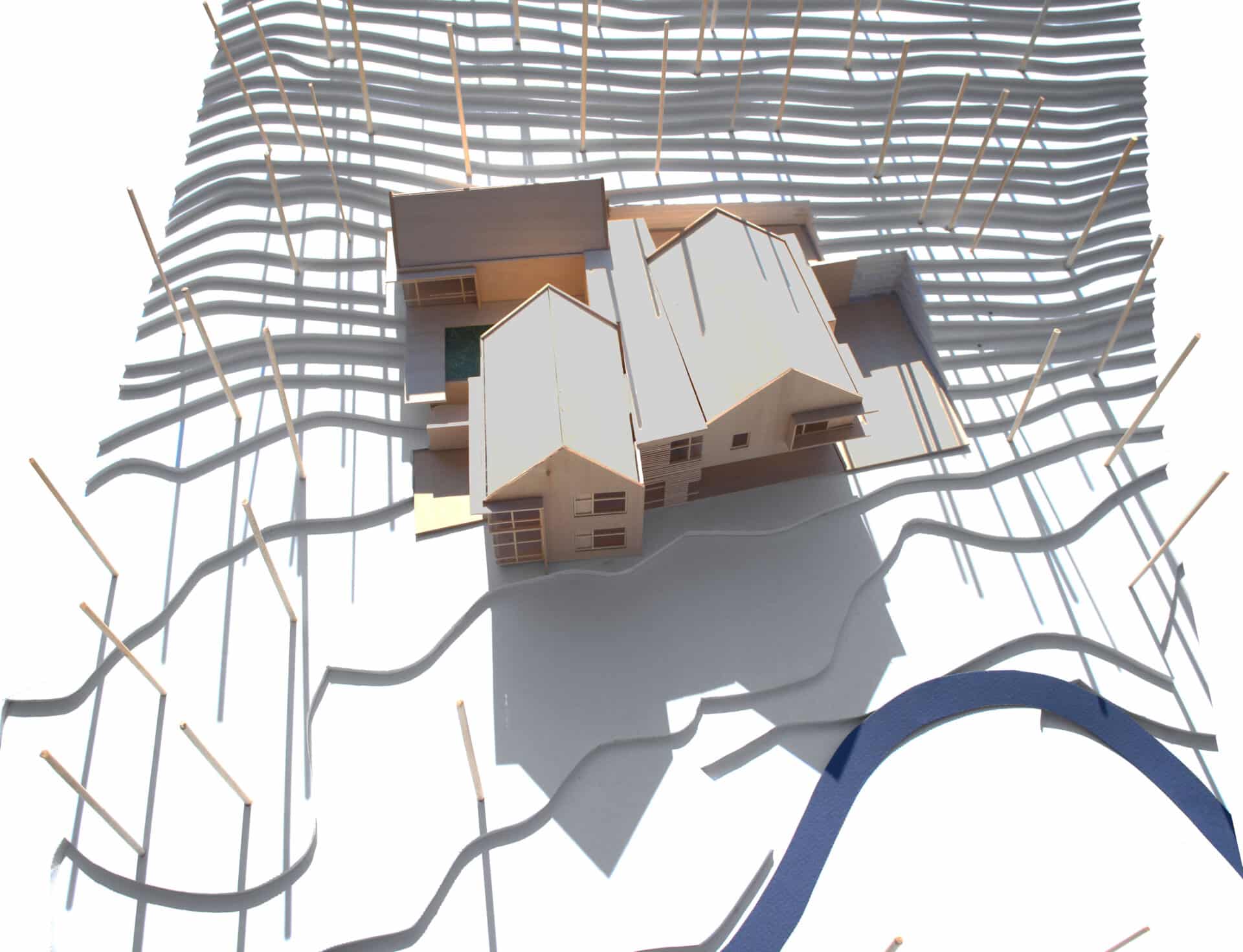

3 barn haus
Private Residence
SITE
This live-work residence is located on a heavily wooded and steeply sloped hillside. A stream runs through the front of the site creating a natural barrier that requires the access driveway to bridge the stream before arriving at the house. A sense of anticipation created by the processional drive of the hillside culminates in a series of stepped terraces carved into the hillside, each populated by it’s own ‘Barn- Haus’. The footprint of 3 Barn Haus is strategically located to avoid the 100 year flood plain as well as balance the site’s cut and fill.
PROGRAM
The residence is split into 3 barns for live, work and play areas with a glazed spine connecting them and serving as central circulation. Three outdoor decks with increasing levels of privacy also interconnect the barns. Each barn represents a compartment of life and work in the home. Exterior views, courtyards and outdoor living spaces create a sense of well being, balance and tranquility. The living, kitchen and work/office spaces are located in the most prominent barn (Work/Play barn) with the office located in the mezzanine area.
The second barn (Live barn) houses a 3-car garage with a discreet entrance and support spaces on the first floor and a library, children and guest bedrooms on the 2nd floor. This barn is rotated to avoid infringing on the 100 year flood plain.
The master bedroom suite (Live barn) is located at the rear for maximum privacy. A panoramic view of the valley is still maintained while minimizing cutting into the hillside by rotating the axis of this barn so that it is perpendicular to the other two. A central courtyard deck serves all three barns and allows an introspective/more private counterpoint to the other 2 decks.
MATERIALS
Natural and recycled materials were utilized in the design as they contribute to a sense of contentment indoors and context outdoors. The envelope materials used for this residence are Corten steel / composite wood panels for the Work/Play barn and tiger wood siding for the Live barns. The roofing will be recycled rubber slate tiles. The barn roofs were designed with a high pitch for easier maintenance given the sylvan surroundings

Location
Pine Township, PA