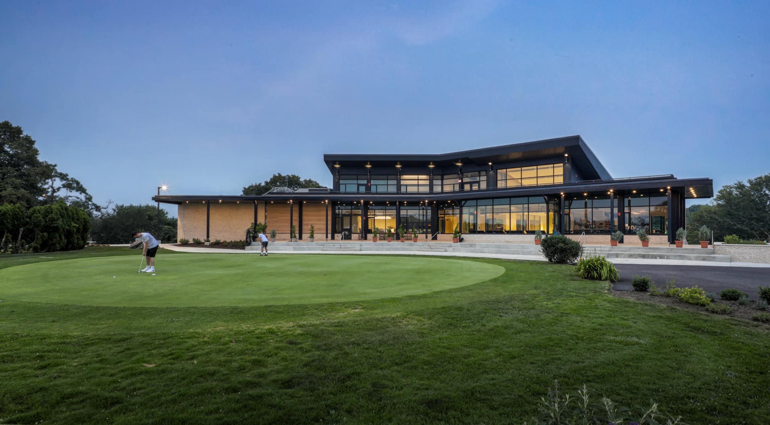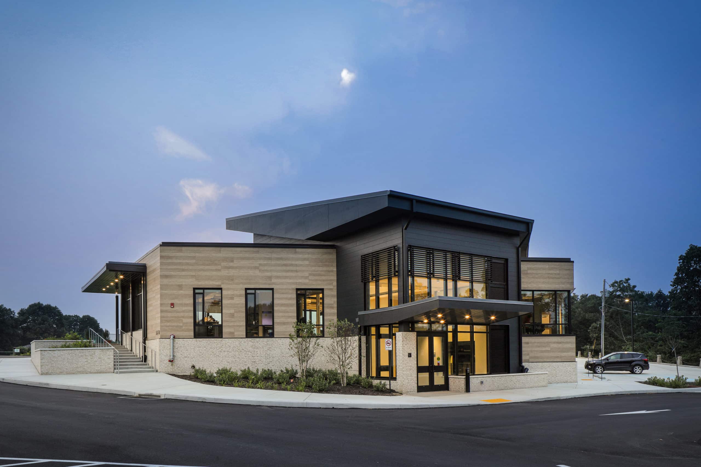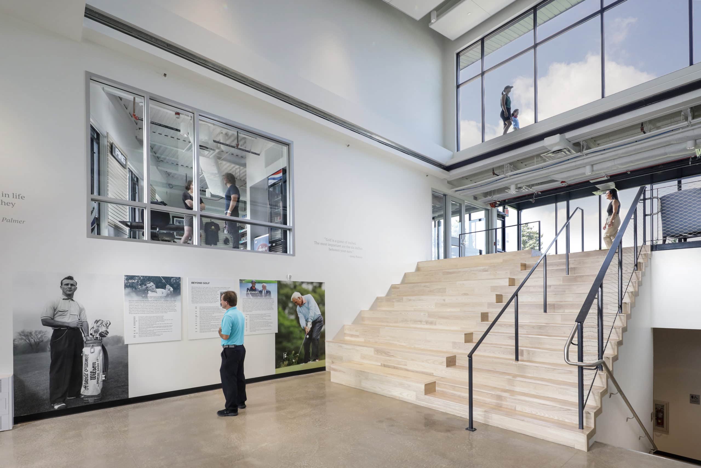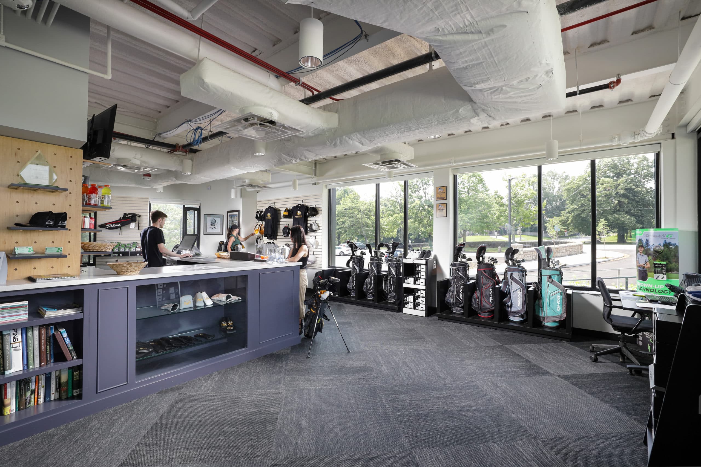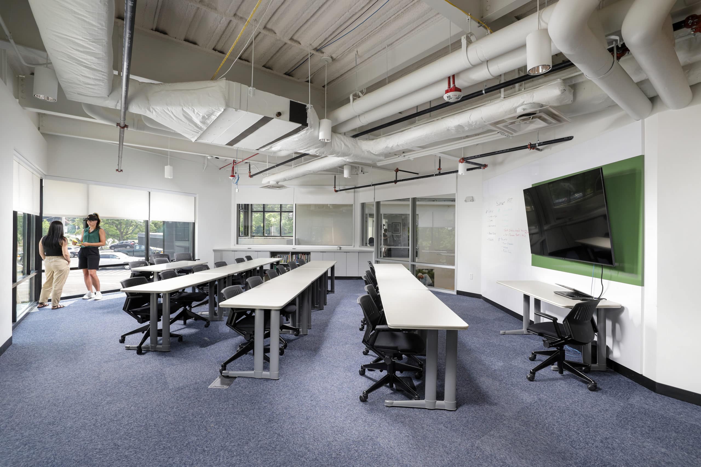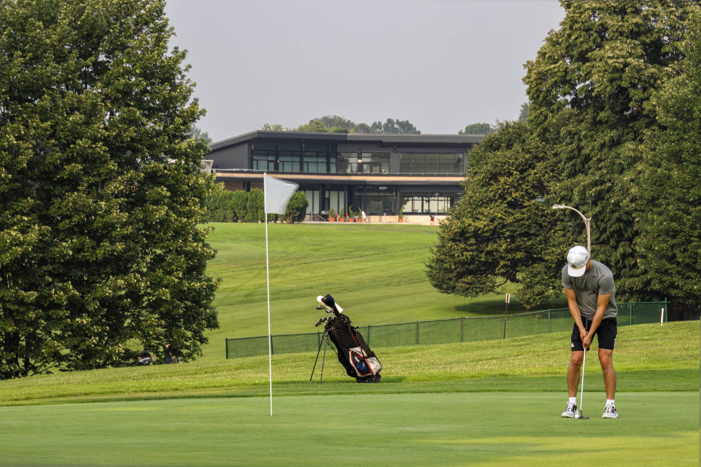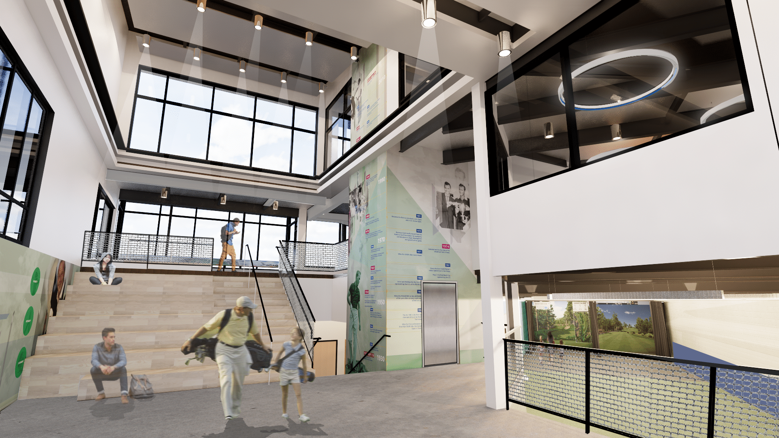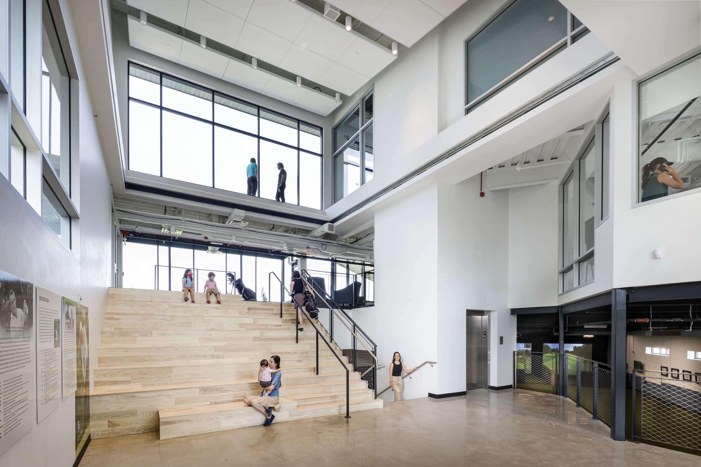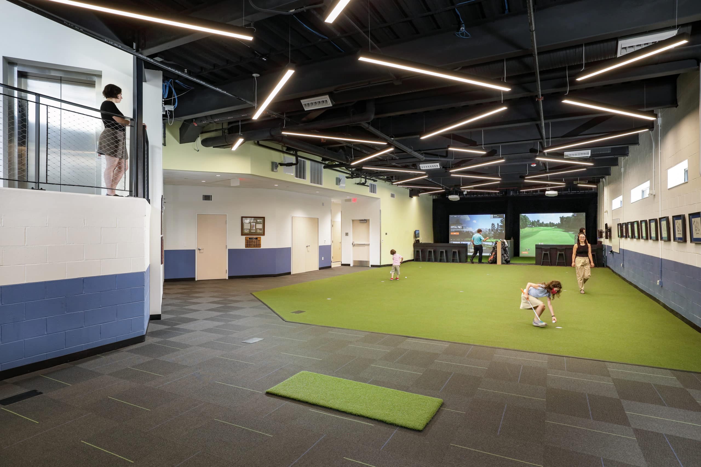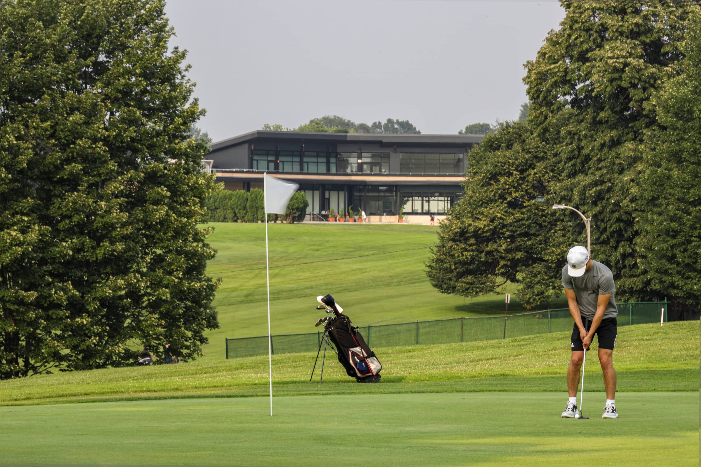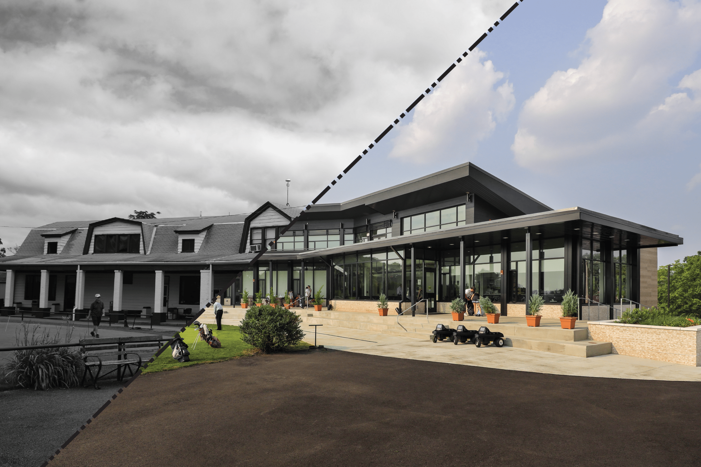INTERCONNECTED INTERIORS
The clubhouse interior was designed around a central “collector” space. The three-story collector is anchored by a forum stair which provides visitors a place to socialize or gather for lessons. The primary objective of this gathering space was to enhance visual connectivity between all levels of the building. From the collector, interior and exterior windows allow visitors to catch a glimpse of the clubhouse’s many interconnected rooms, from the Pro-Shop, to the Golf Simulator + Practice room, to the multipurpose classroom, to the course itself. From a technical standpoint, the collector space served as an elegant solution to the 6-foot height difference between the course-entry and parking levels. The third-floor rooftop terrace offers a bird’s eye view of both the course and the collector, bridging the interior and exterior spaces.
