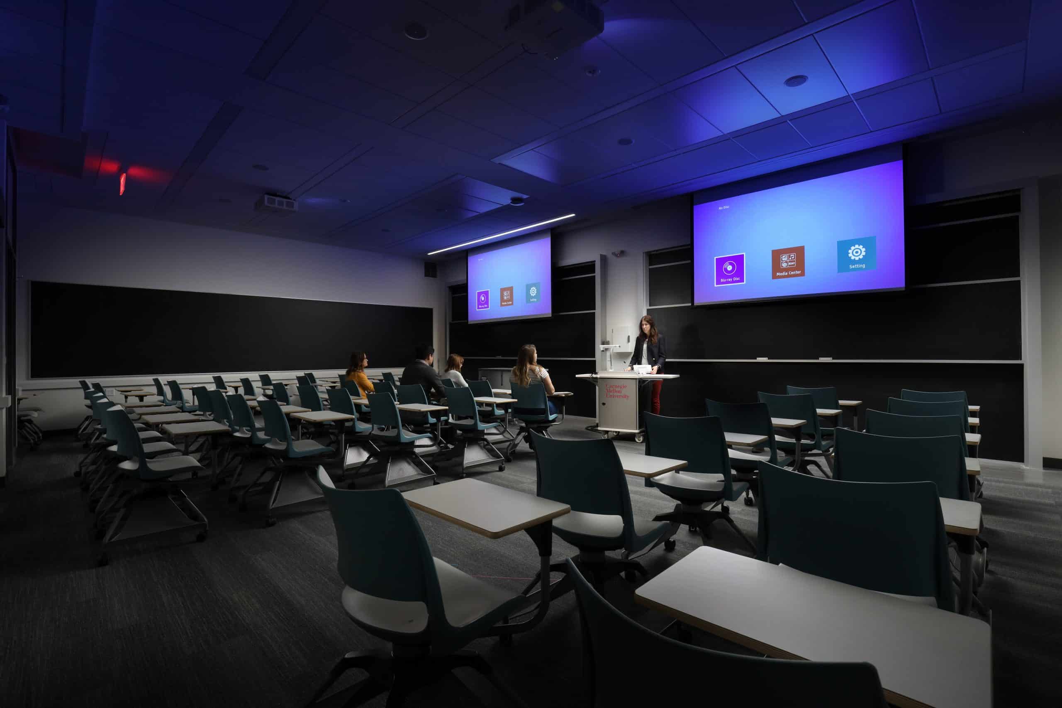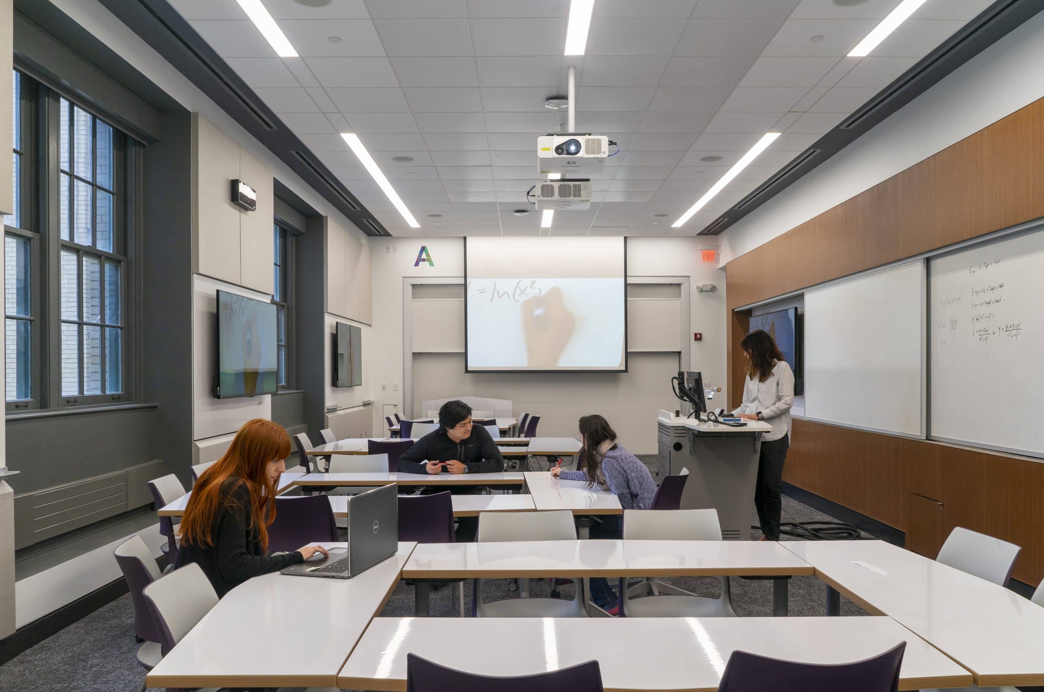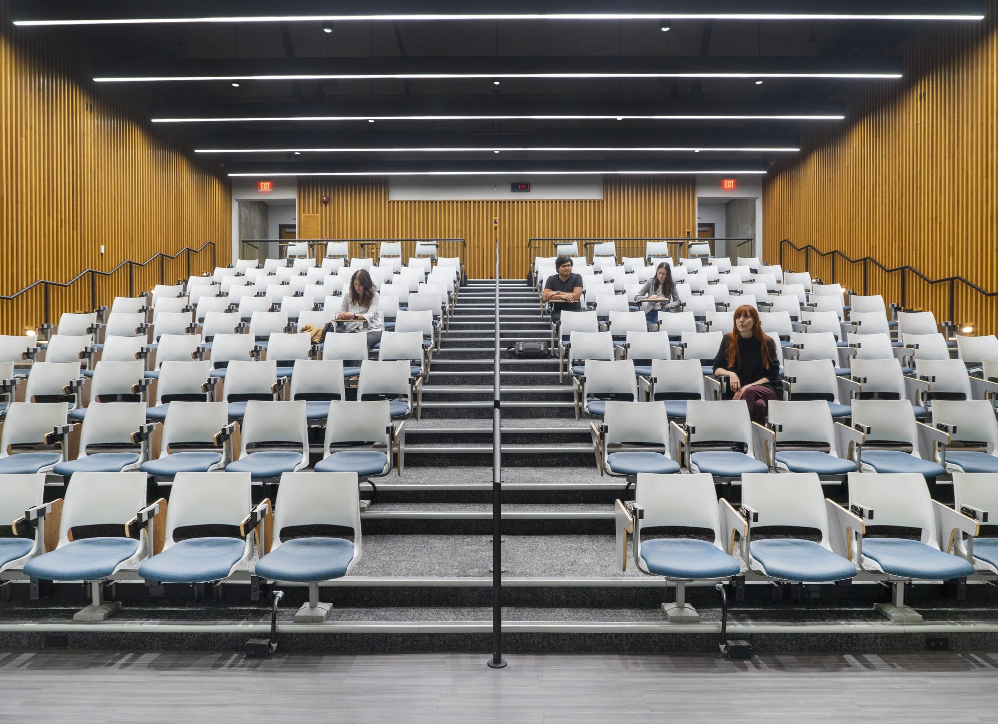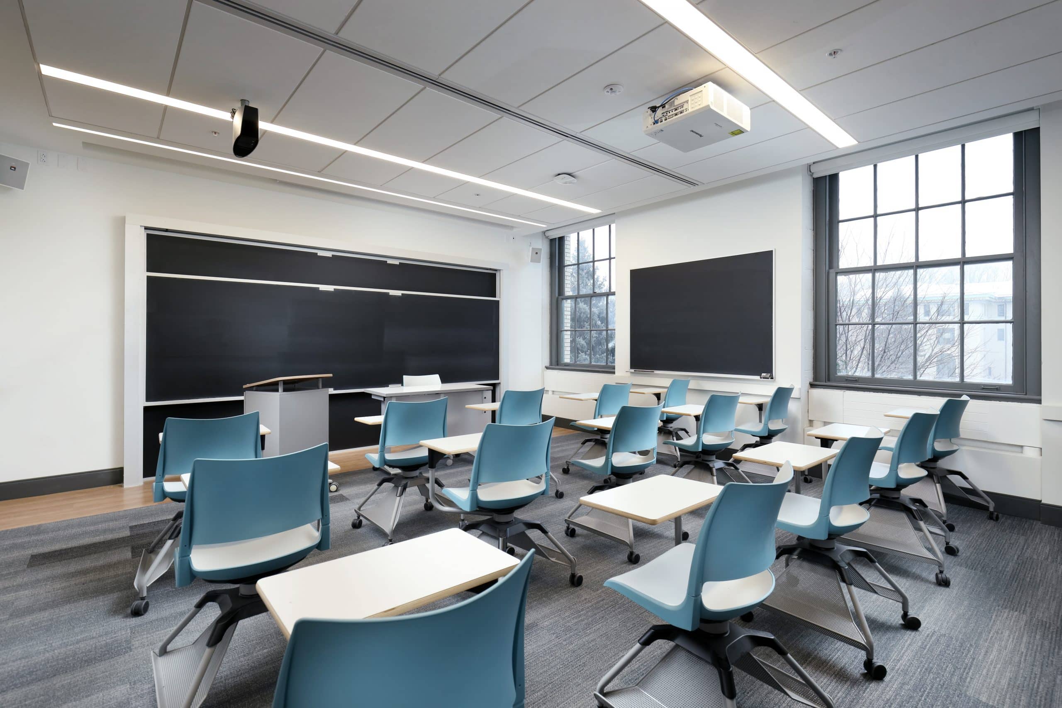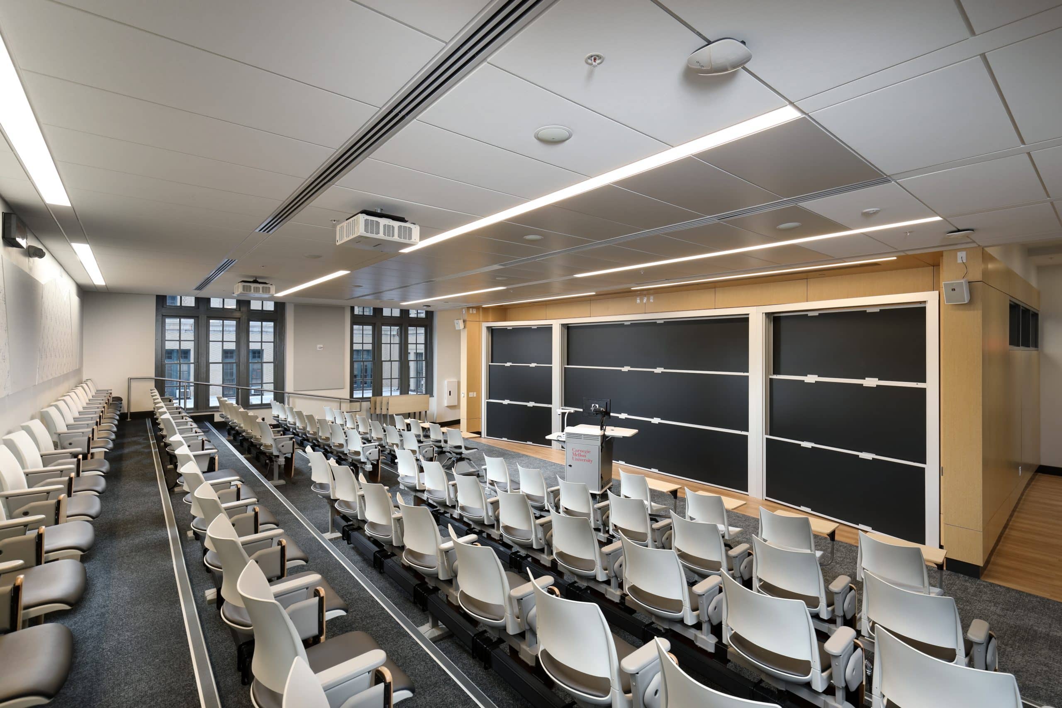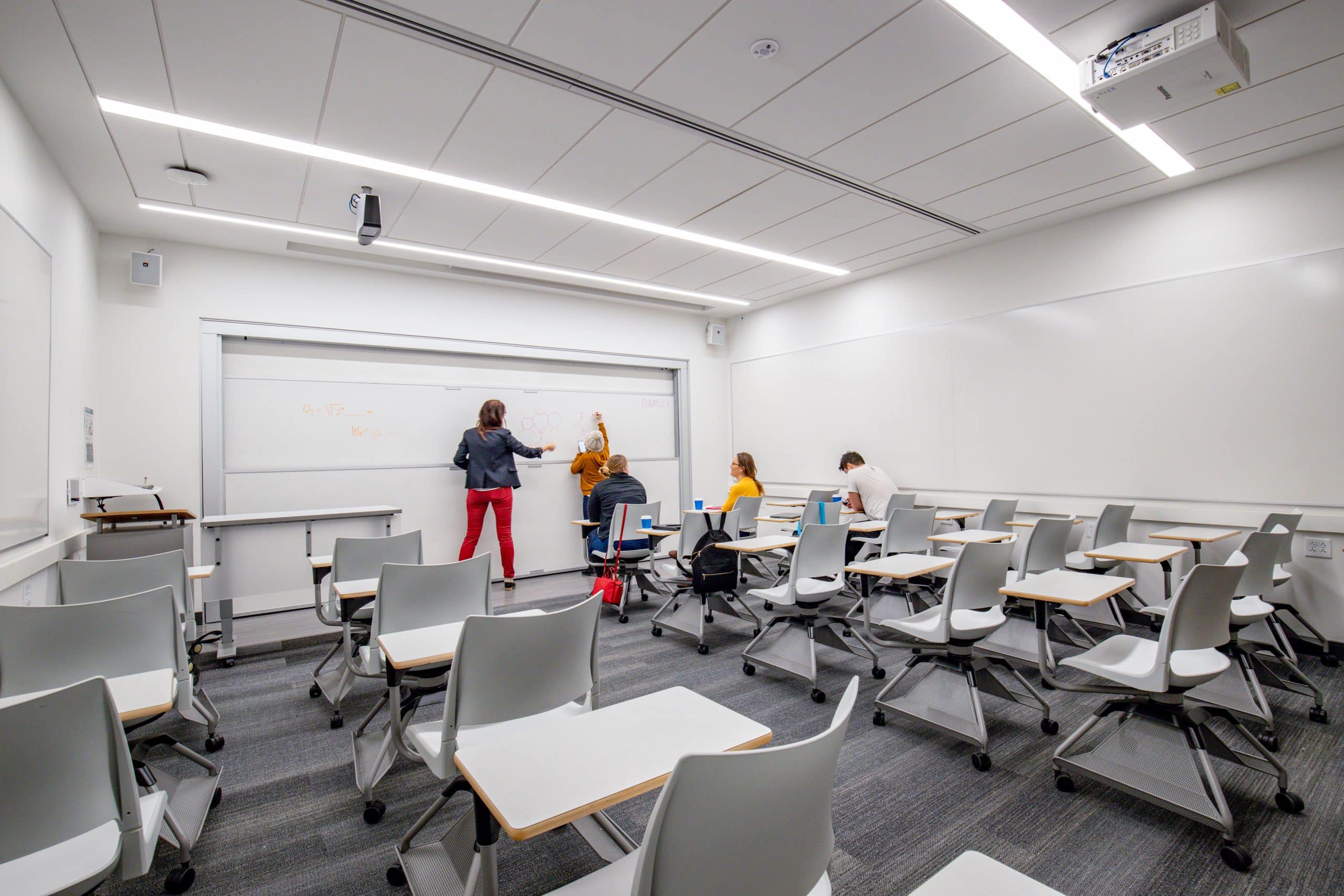Design Goals
The overall goal for renovating these 19 classrooms was to provide 21st Century classrooms that accommodate a large variety of learning and teaching modes — from traditional to more active learning styles. CMU wanted to see multiple out-of-the-box ideas for how to approach classroom design. We created multiple options and configurations to help engage the departmental stakeholders, and give them a myriad of configurations and designs for the various ways we could approach each classroom setup. By showing what worked and what didn’t through the variations, we were able to build consensus around the right path forward for CMU.
Our design was largely informed by flexibility and seamless technology. The CMU team was eager to explore new things: from entirely movable furniture in smaller classrooms to writable furniture and wall surfaces. The final design even integrated a new research project: we helped CMU install cameras designed to detect eye movement from students and teachers to gather data about whether the design was successful in fostering active learning. The classrooms essentially act as a micro lab.
Completed
2019
Size
13,500 sf.
Location
Pittsburgh, PA
Role
Interior Architect
Program
Active learning classrooms, large lecture halls
