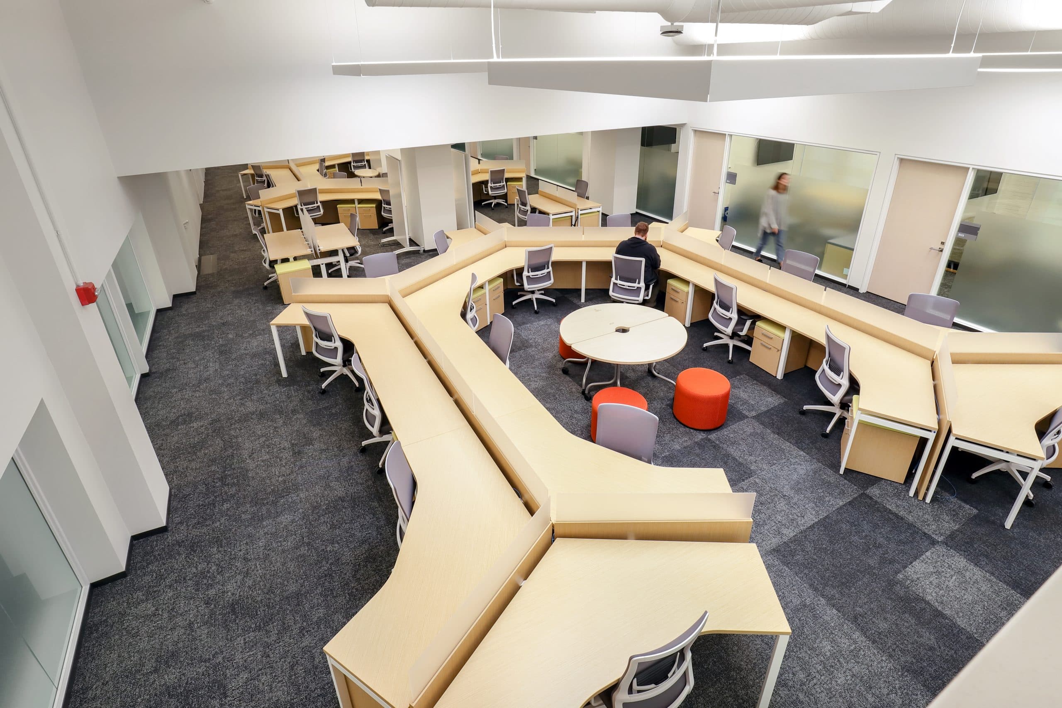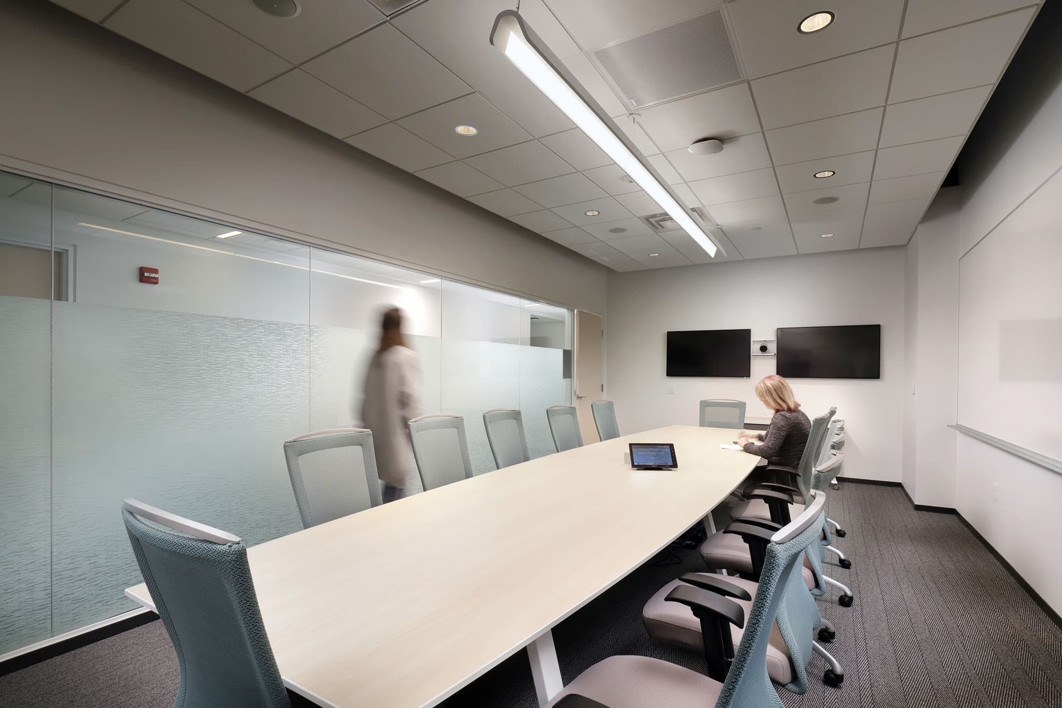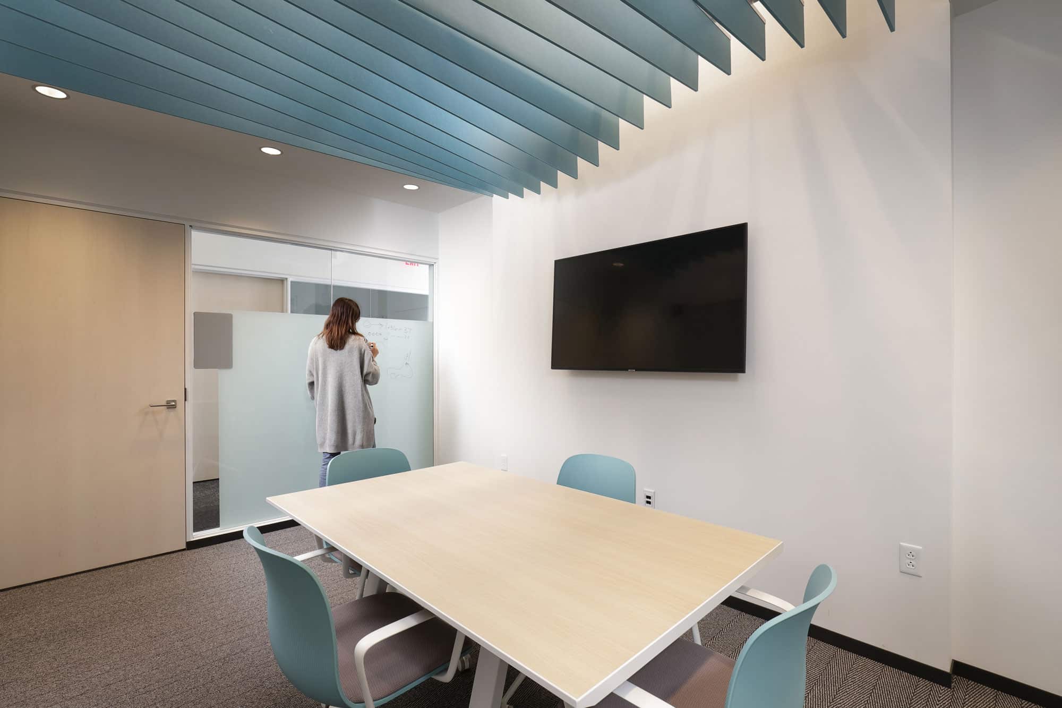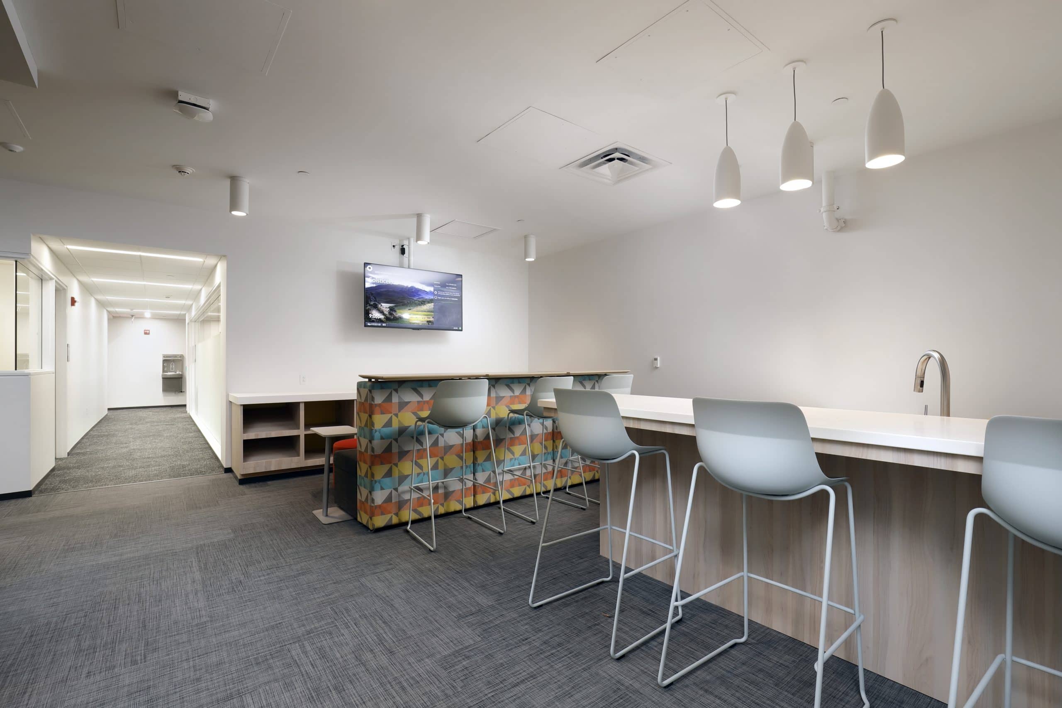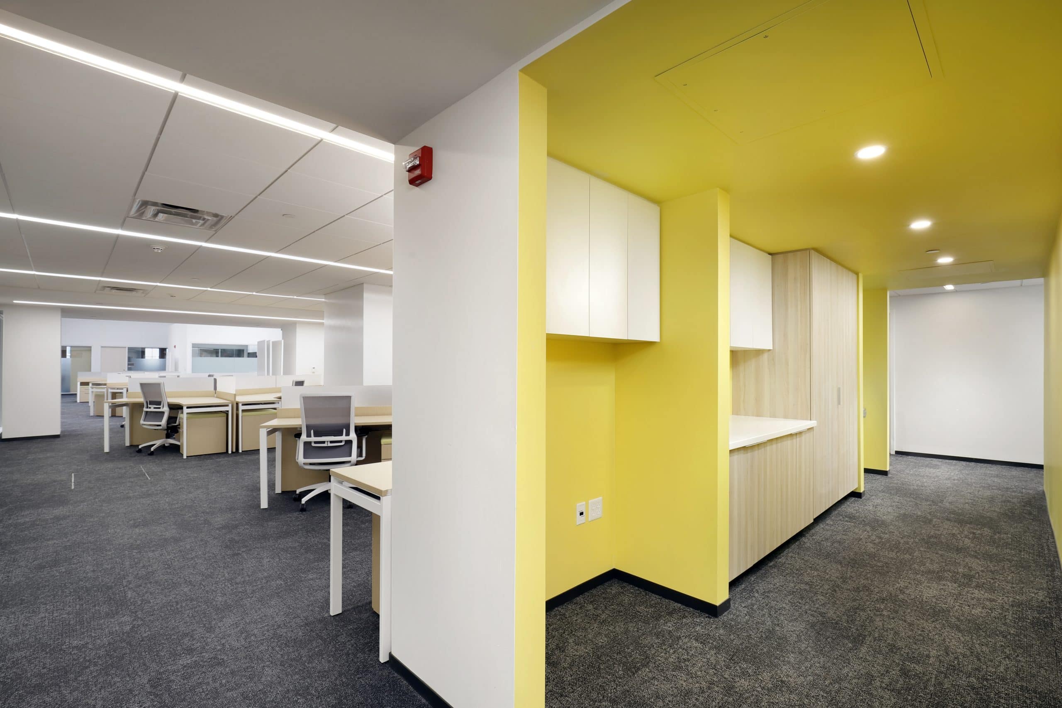Design Strategies
The existing space provided windows to perimeter faculty offices, but very little to no natural light permeated into the Ph.D. student workstation area and support spaces. The renovated open office workstation area now receives significantly more natural light via new skylights and translucent glass walls at the perimeter faculty offices. The new bright, airy feel is amplified by the white walls and ceilings, complimented with pops of color and natural wood tones in furnishings, doors, and acoustical baffles. The overall spatial organization and flow was dramatically improved by creating a formal entrance that was previously lacking, and clustering group-based programmatic elements such as the lounge, pantry, and meeting spaces separate from the open office and private faculty office areas. The plan design was upgraded to include full accessibility to the main floor area by providing connections to two separate elevators, as well as the addition of a fully accessible, gender-inclusive restroom.
Completed
2018
Size
11,500 sf.
Location
Pittsburgh, PA
Role
Design Architect + Interior Architect
Program
Private offices, PhD student desks, conference rooms, meeting spaces, pantry + cafe space, open collaboration, copier/storage area, and restrooms.
