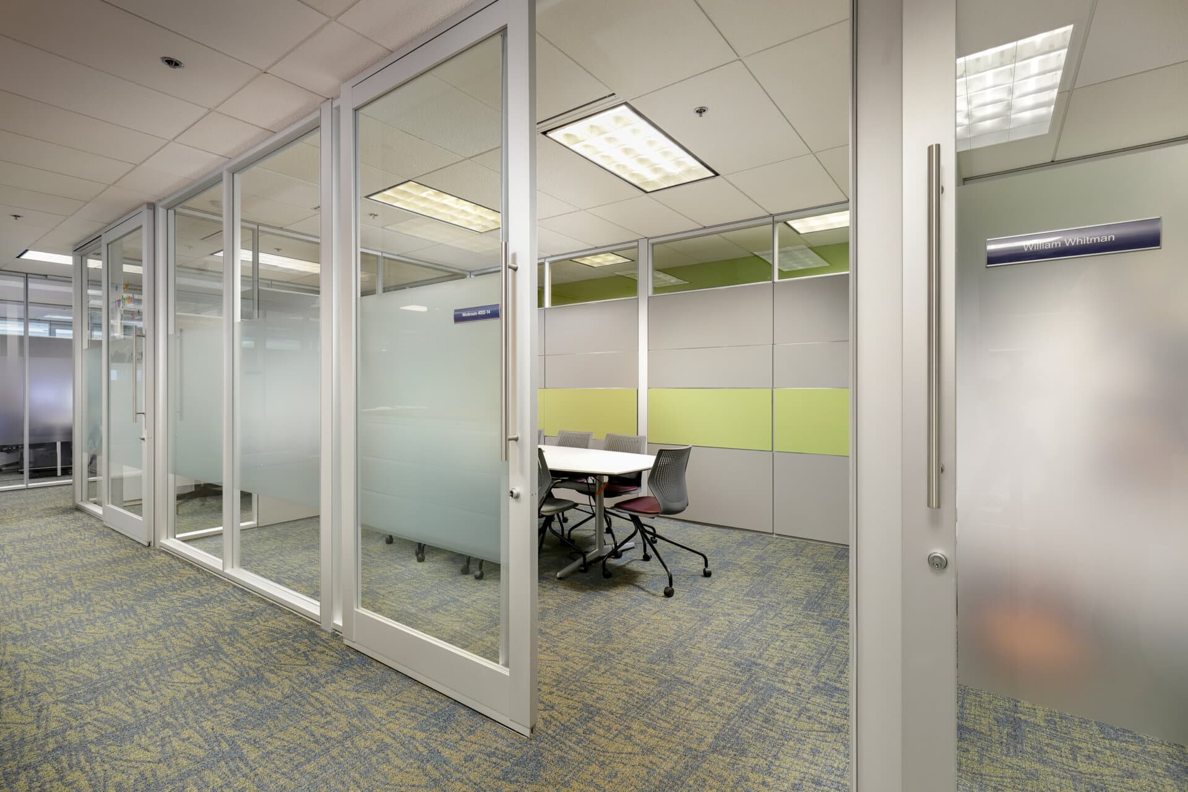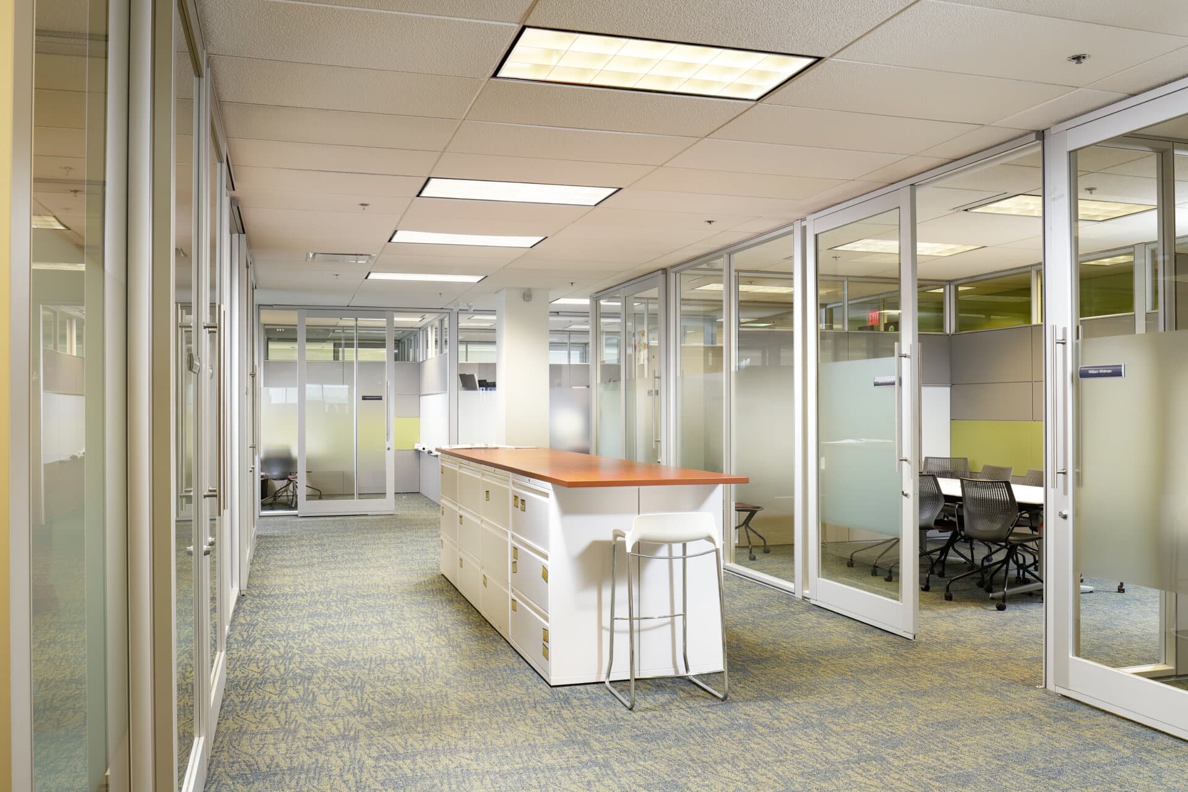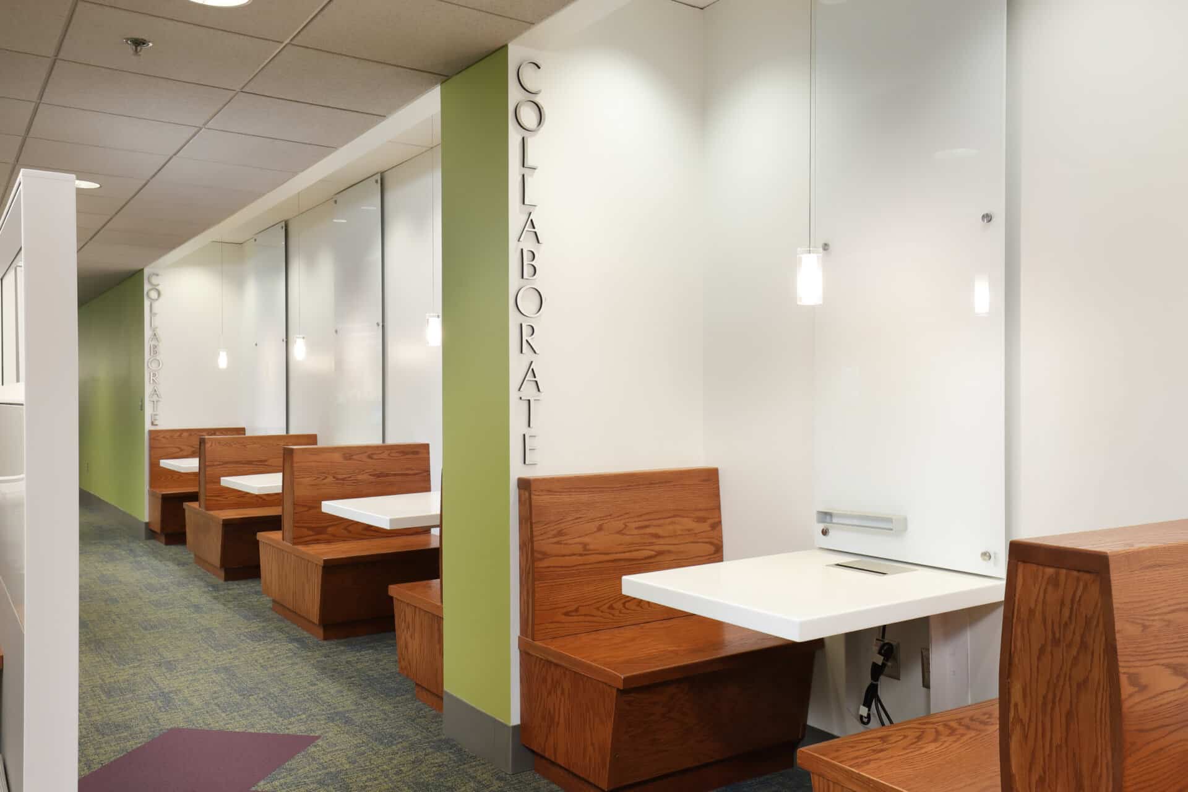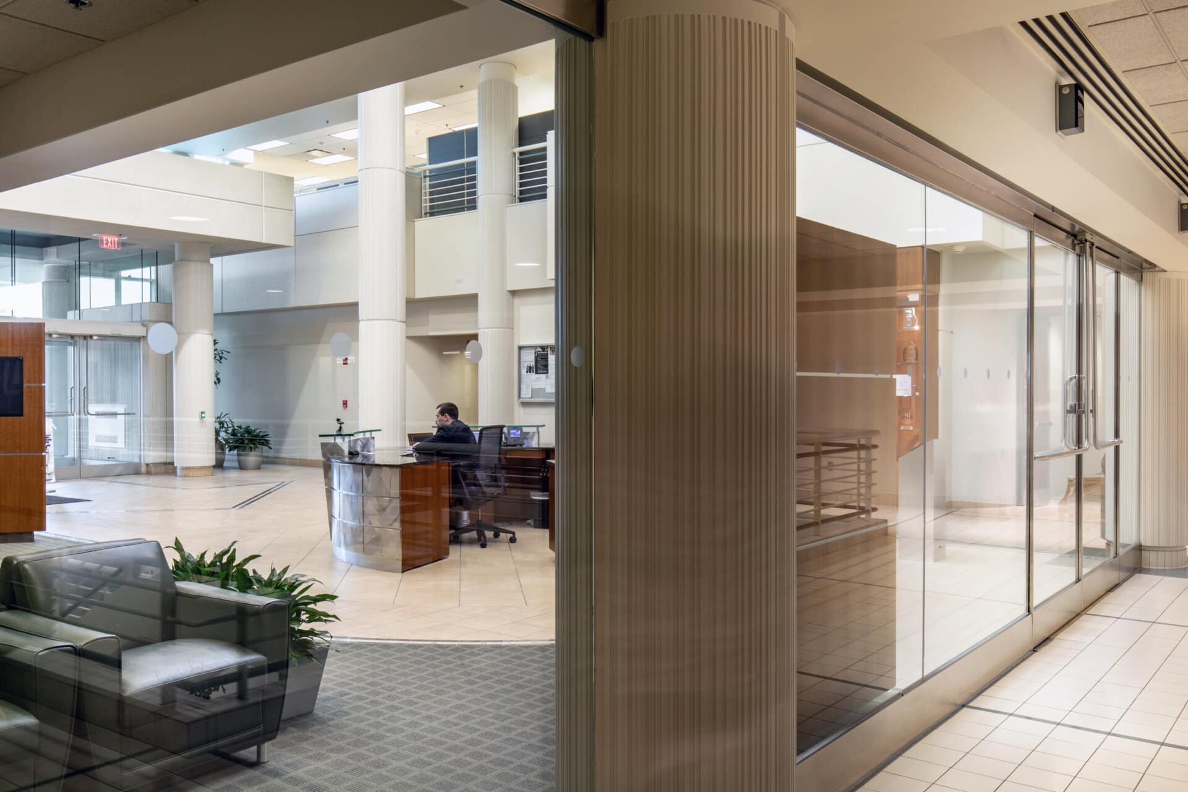The scope of improvements on all floors impacted also included repainting of the entire floor; new floor and ceiling finishes, and new refreshed finish standards for VP offices. Collaborative spaces were created from repurposed support space. New Offices and support spaces received new mechanical and electrical distribution and controls along with revised light fixture layout. Design, construction and finishes matched the new standards within each floor. Towards the end of each construction phase, we coordinated with the furniture installation of DIRTT demountable partition offices in coordination with GC. R3A has provided consistent and ongoing architectural services for the confidential shipping client’s HQ in Moon Township since 1998.
The Departmental Relocation project was divided into 26 phases which covered selected areas within all four wings, SE, NE, NW and West wings on all 5 floors of the building. Each phase included selective demolition of existing construction; construction of new partitions; coordination with selected DIRTT modular offices provided by furniture vendor and coordination with new workstations and relocated existing workstations as well as coordination with the mechanical, electrical, plumbing, IT and security upgrades required for each department.
Completion Date
2015
Location
Moon Township, PA
Size
235,000 sf.



