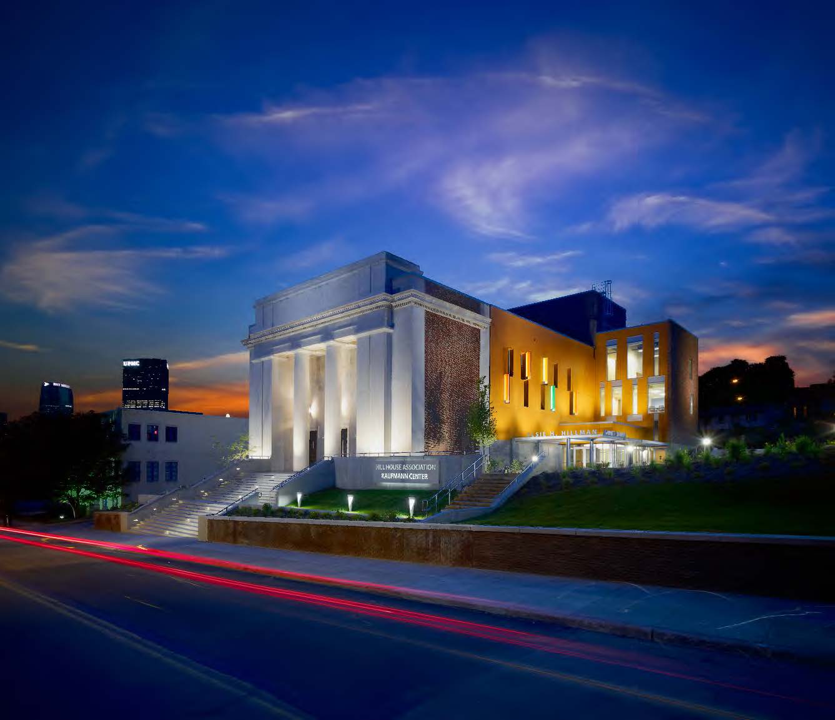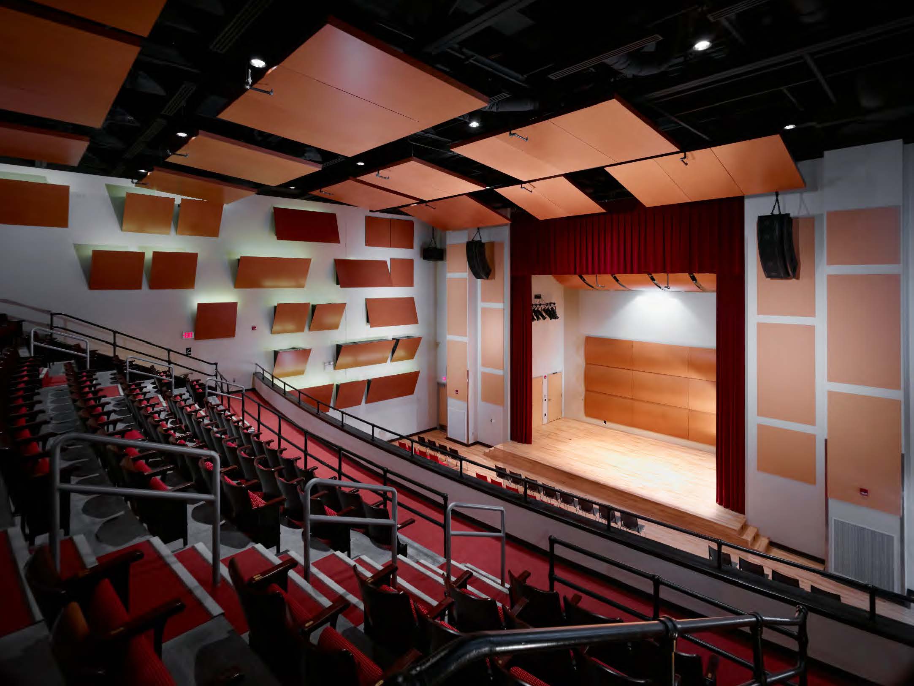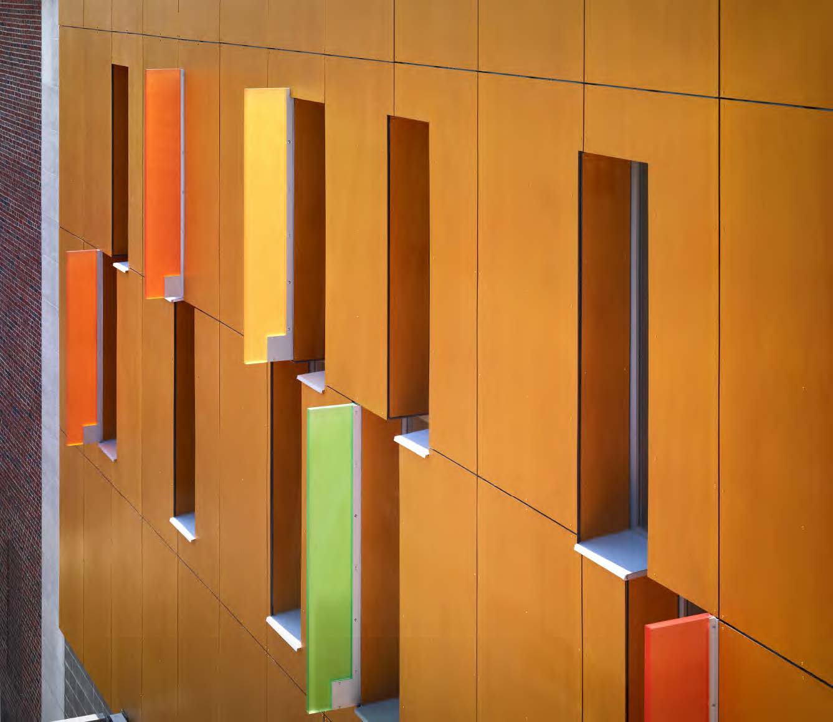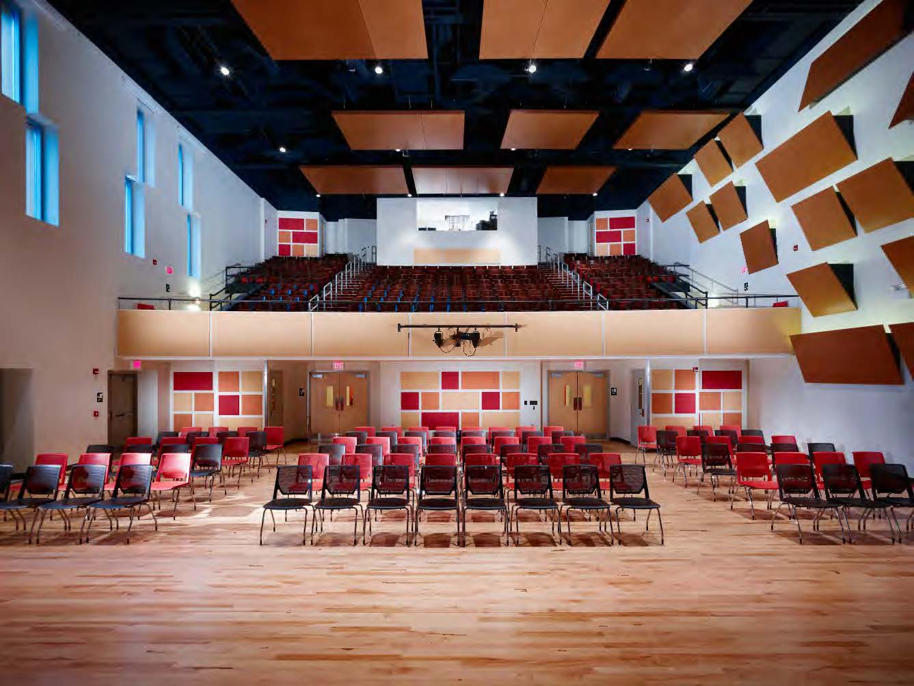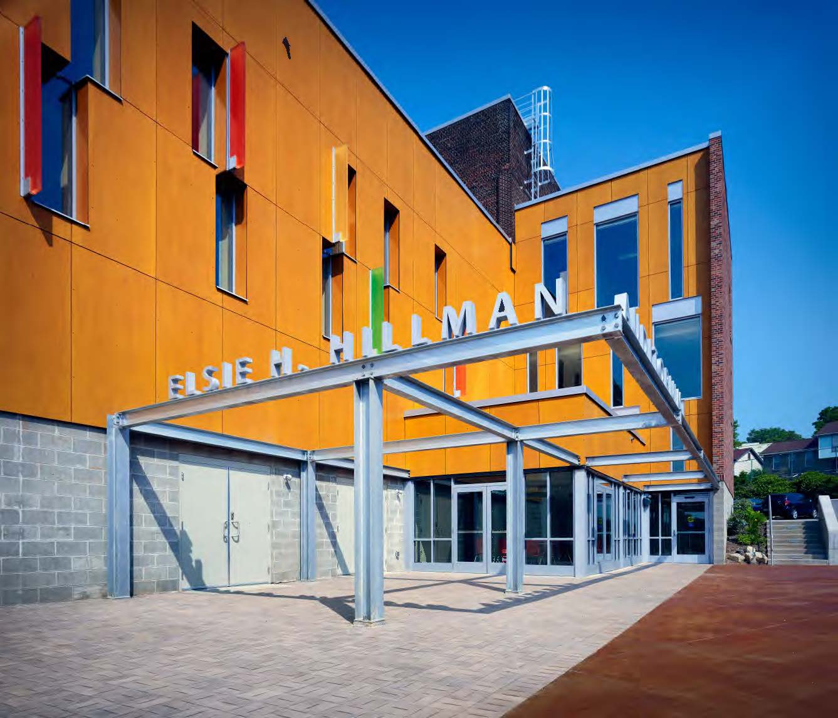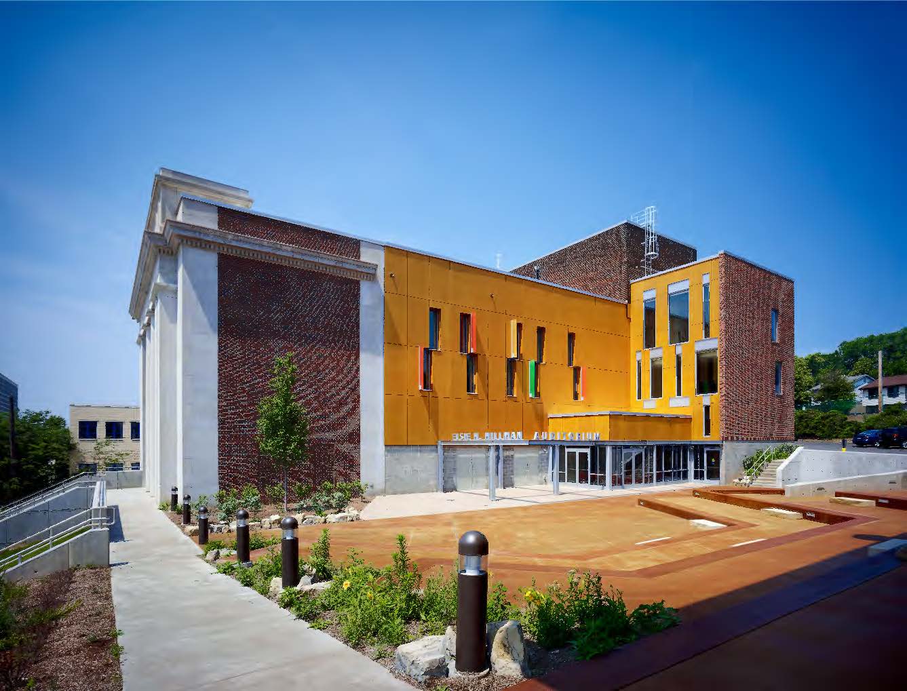Design Goals
During a previous renovation in the 1960’s, red metal siding that contained hazardous materials was added. Our team abated and removed the siding and reclad the exterior with a composite wood panel punctuated by new openings for daylight, multi colored translucent resin panels accented with LED edge lighting, and a steel trellis to frame the entrance. The new facade design ties the new addition to the existing building and makes the improved courtyard space more vibrant. The cafe now located on the first floor has a glazed storefront system to open it up to the reinvented courtyard outside. The new courtyard is paved using permeable brick pavers and concrete. The outdoor courtyard space will be used for a summer jazz series and other events.
Completed
2011
Size
18,000 sf.
Location
Pittsburgh, PA
Role
Design Architect + Interior Architect
Sustainability
LEED Silver
Program
Lobby, ticket box, auditorium, community classrooms, café, event kitchen, restrooms, and administrative space.
Awards
2011 AIA Award of Excellence in Historic Preservation
2011 Masters Builders Association Award Finalist
