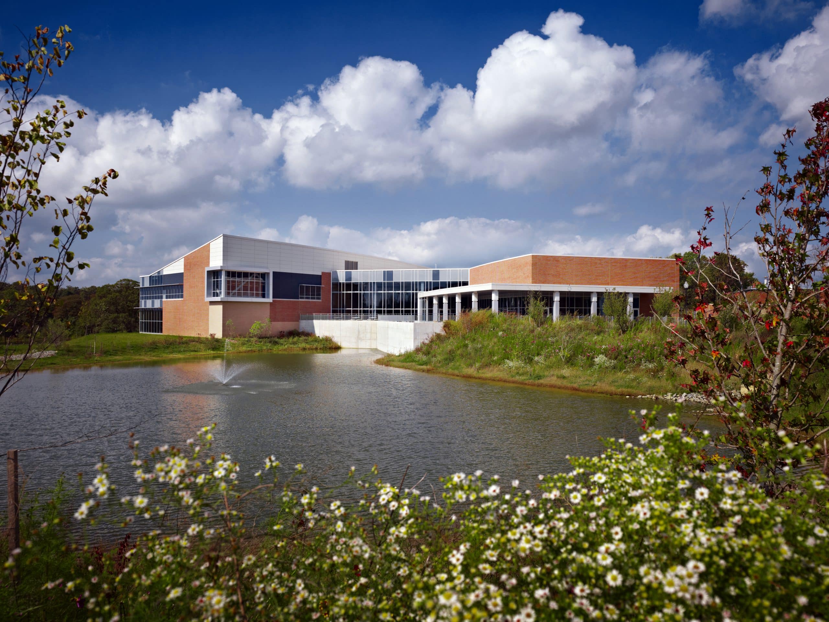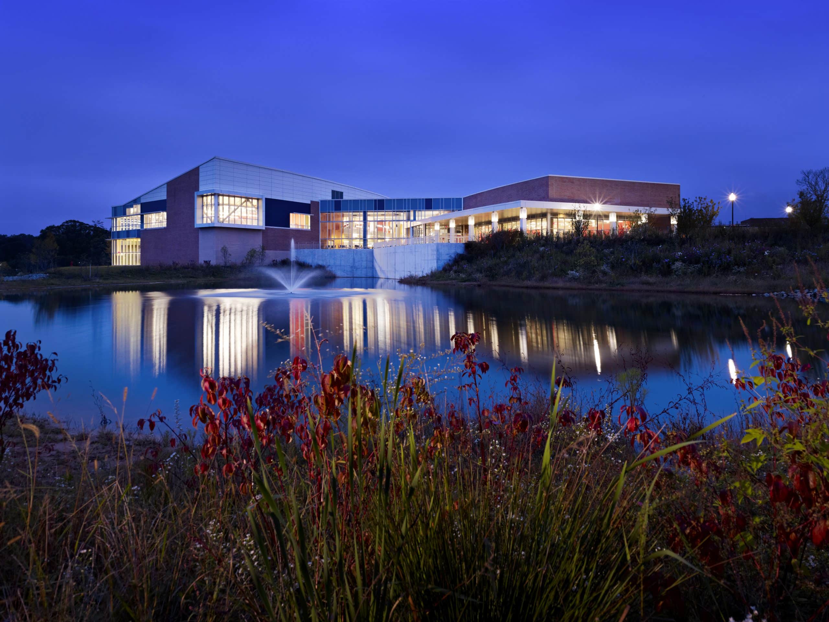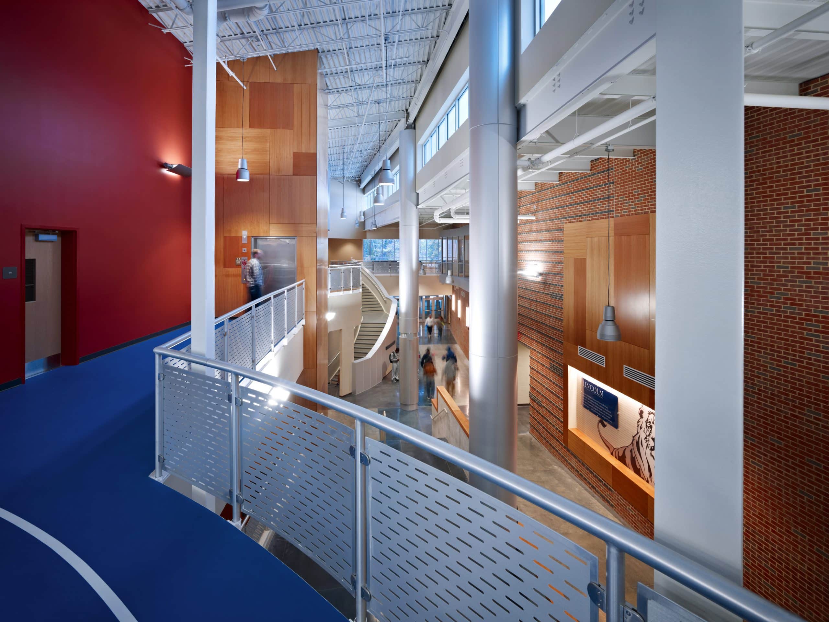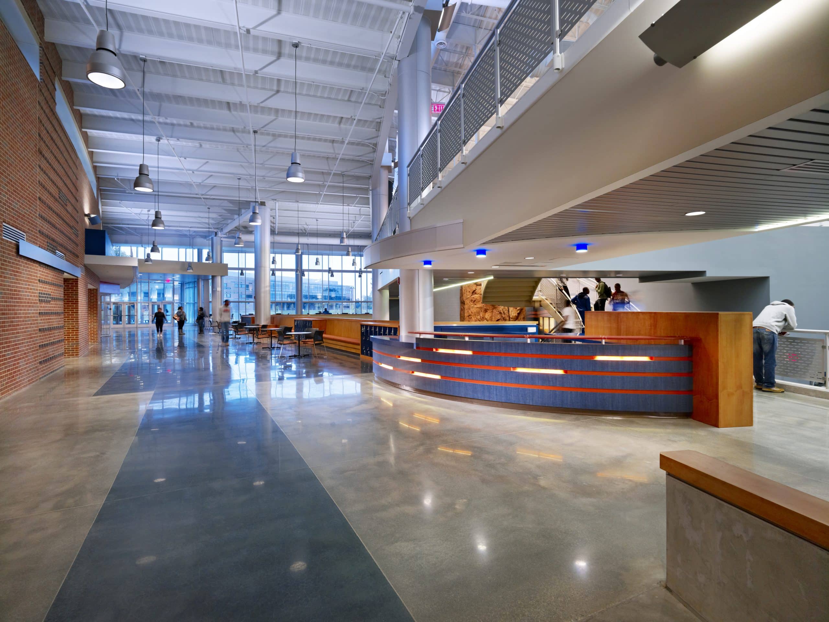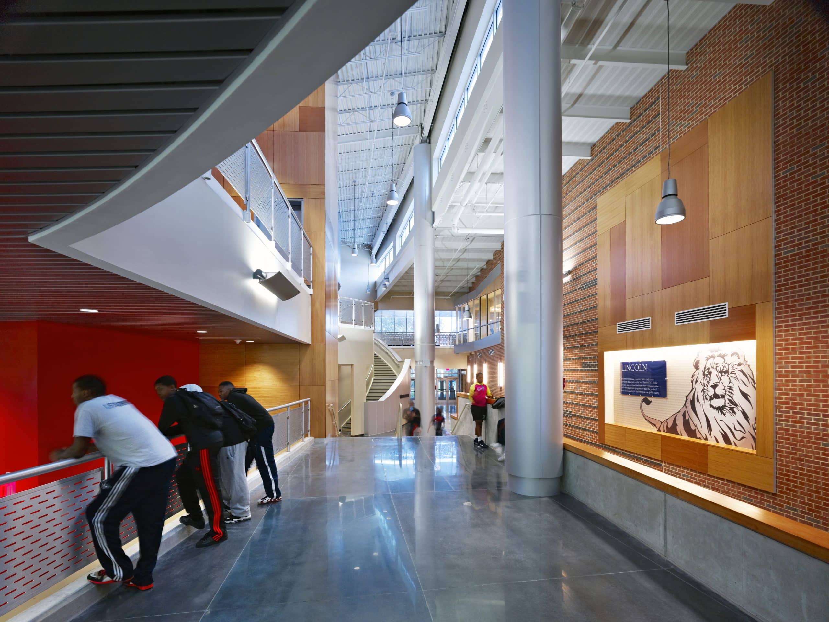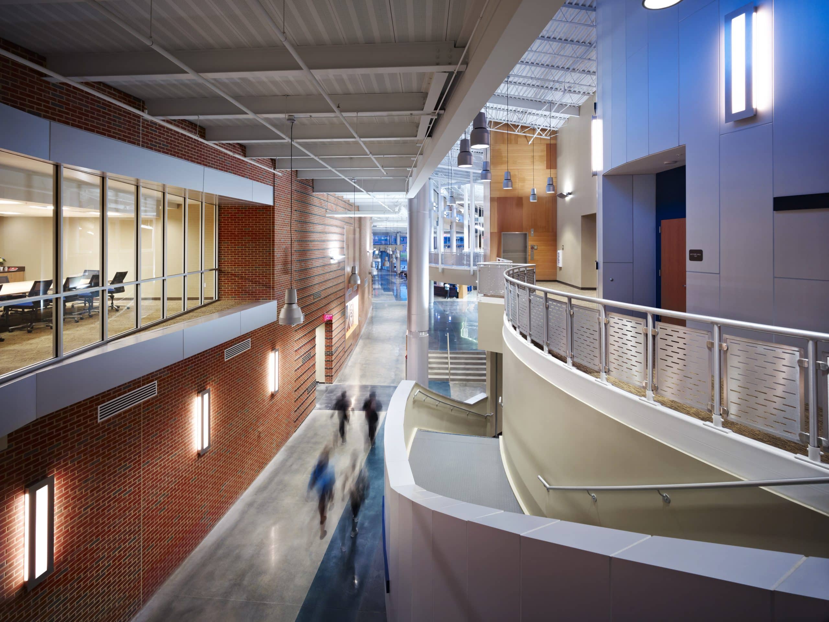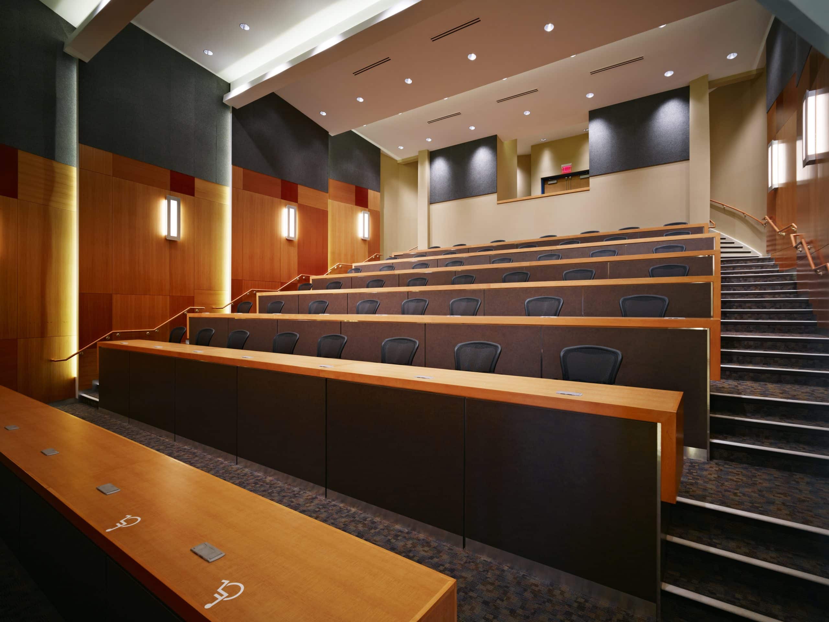Design Solutions
Main Street also serves as a connector between the recently expanded south campus to the main north campus. The main level of the facility houses fitness, physical education, the wellness center, and food service. The upper level houses additional physical education space, the counseling center, a variety of fitness atmospheres, and an elevated track. The student center provides lounge space throughout the building and outdoor gathering spaces. High-performance audio-visual and flexible technology systems are incorporated throughout the building to stimulate innovative thinking.
Completed
2012
Location
Lincoln University, PA
Size
105,000 sf.
Role
R3A Architecture/Moody Nolan Joint Venture
Program
Classrooms, physical education labs, tiered lecture hall, exam rooms, CPR training room, physician offices, laboratory, pharmacy, fitness center, multi-purpose activity court, multipurpose rooms, locker rooms, a bouldering surface, rock climbing wall, servery/cafeteria, dining room, and cafe.
