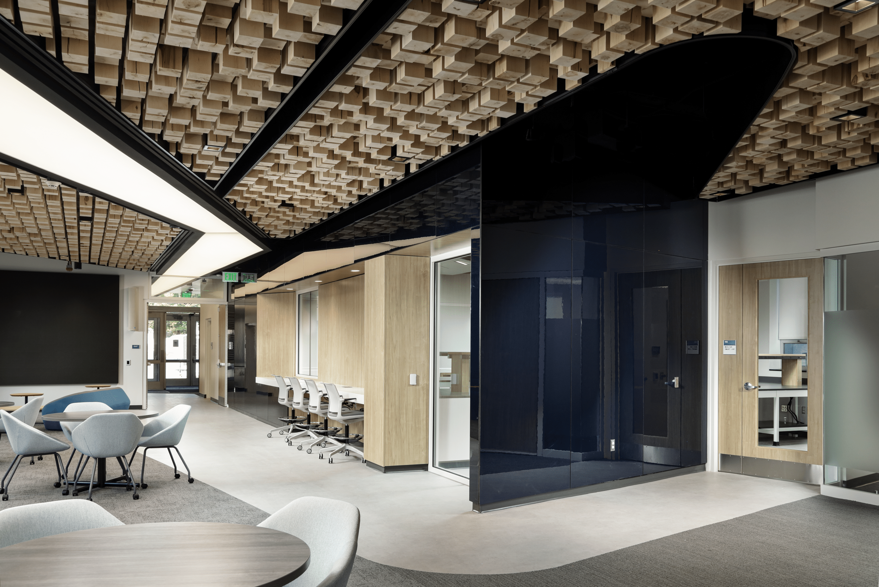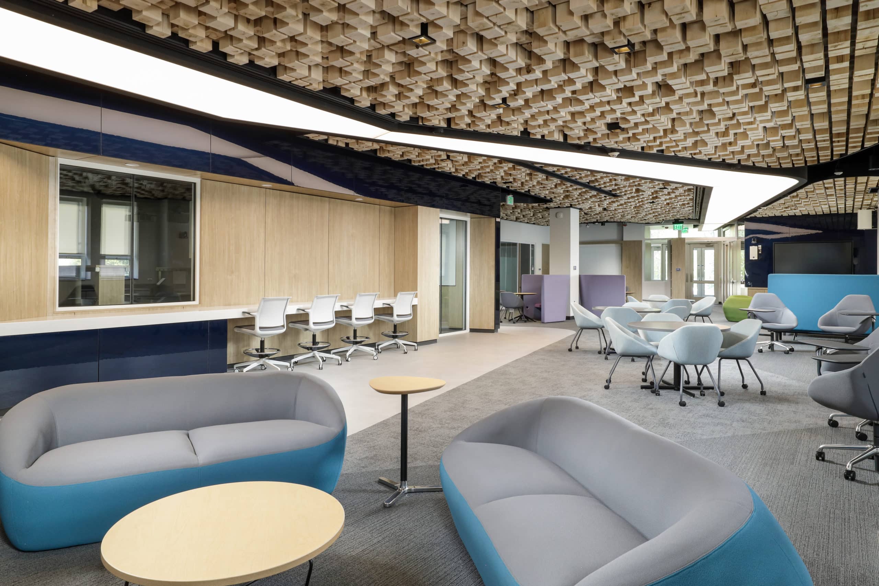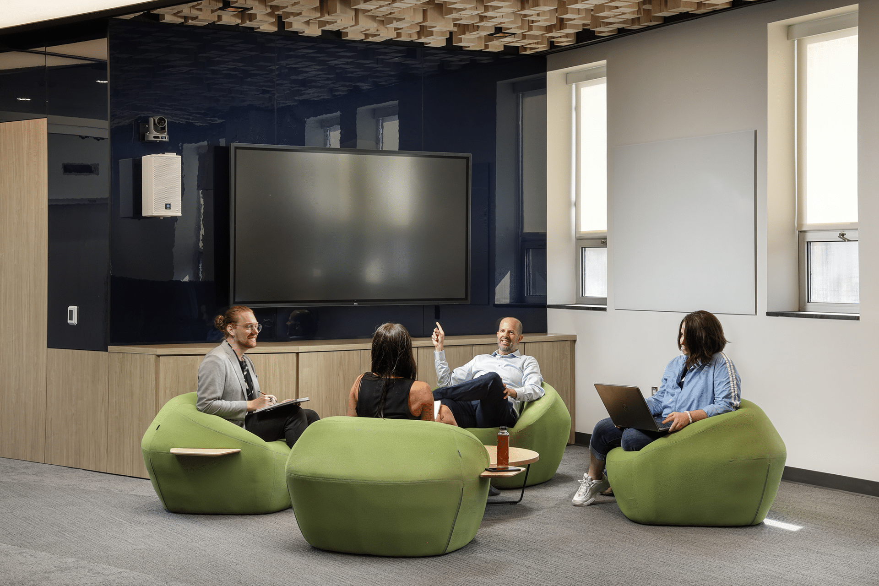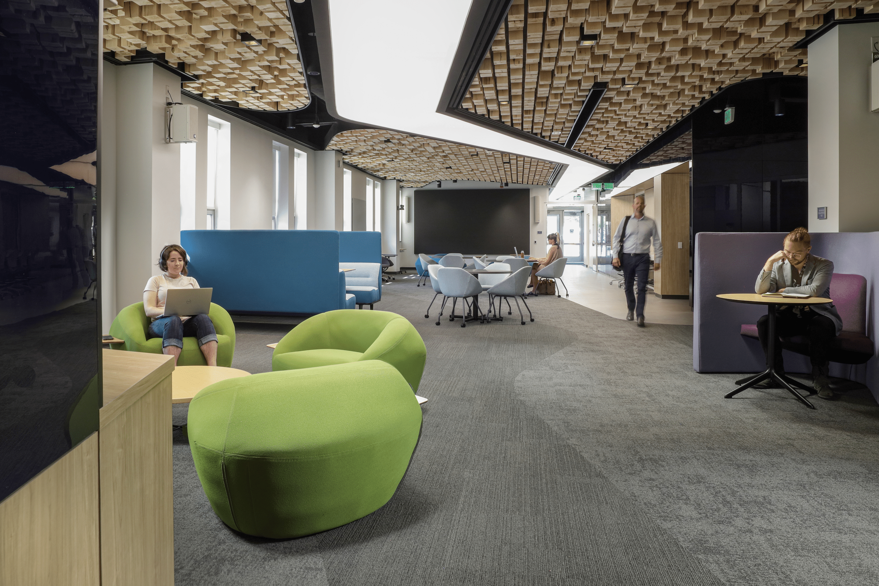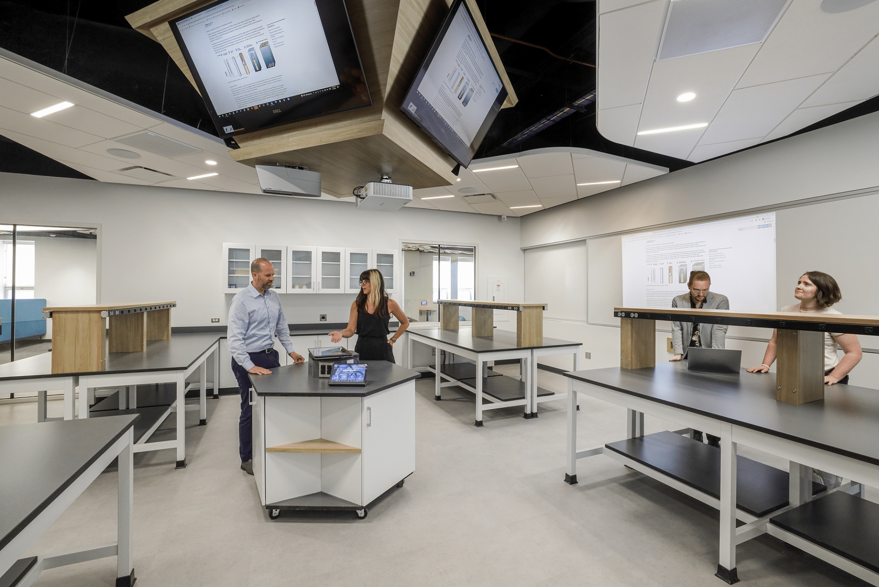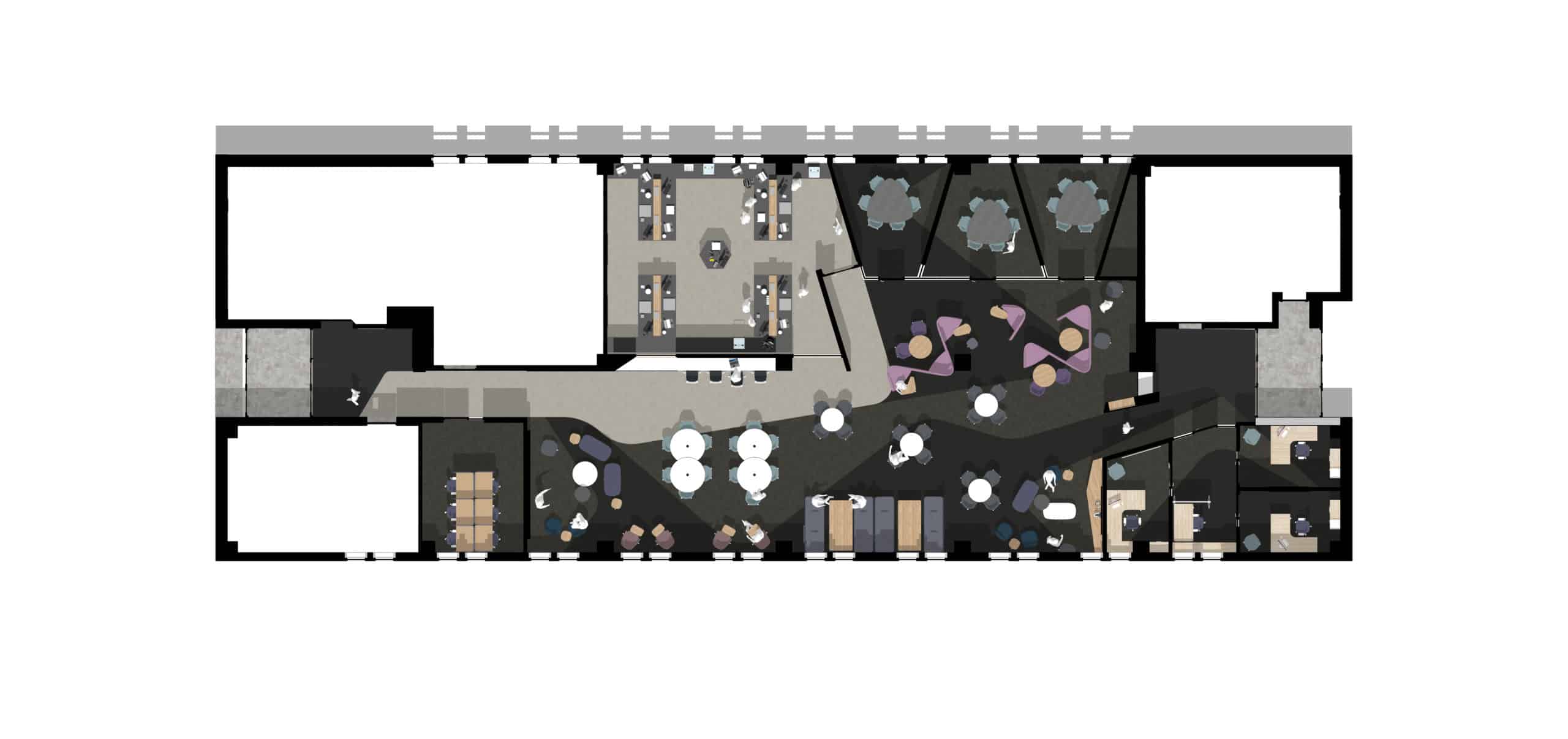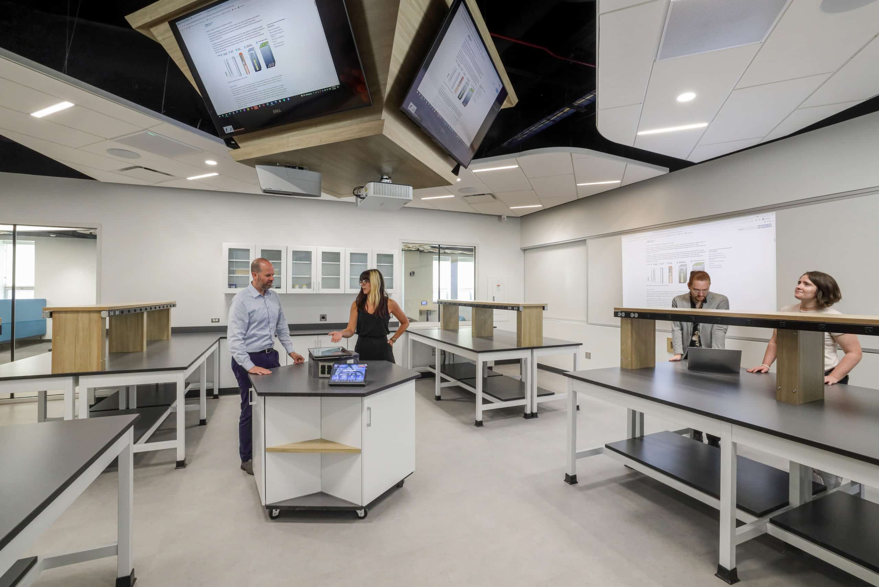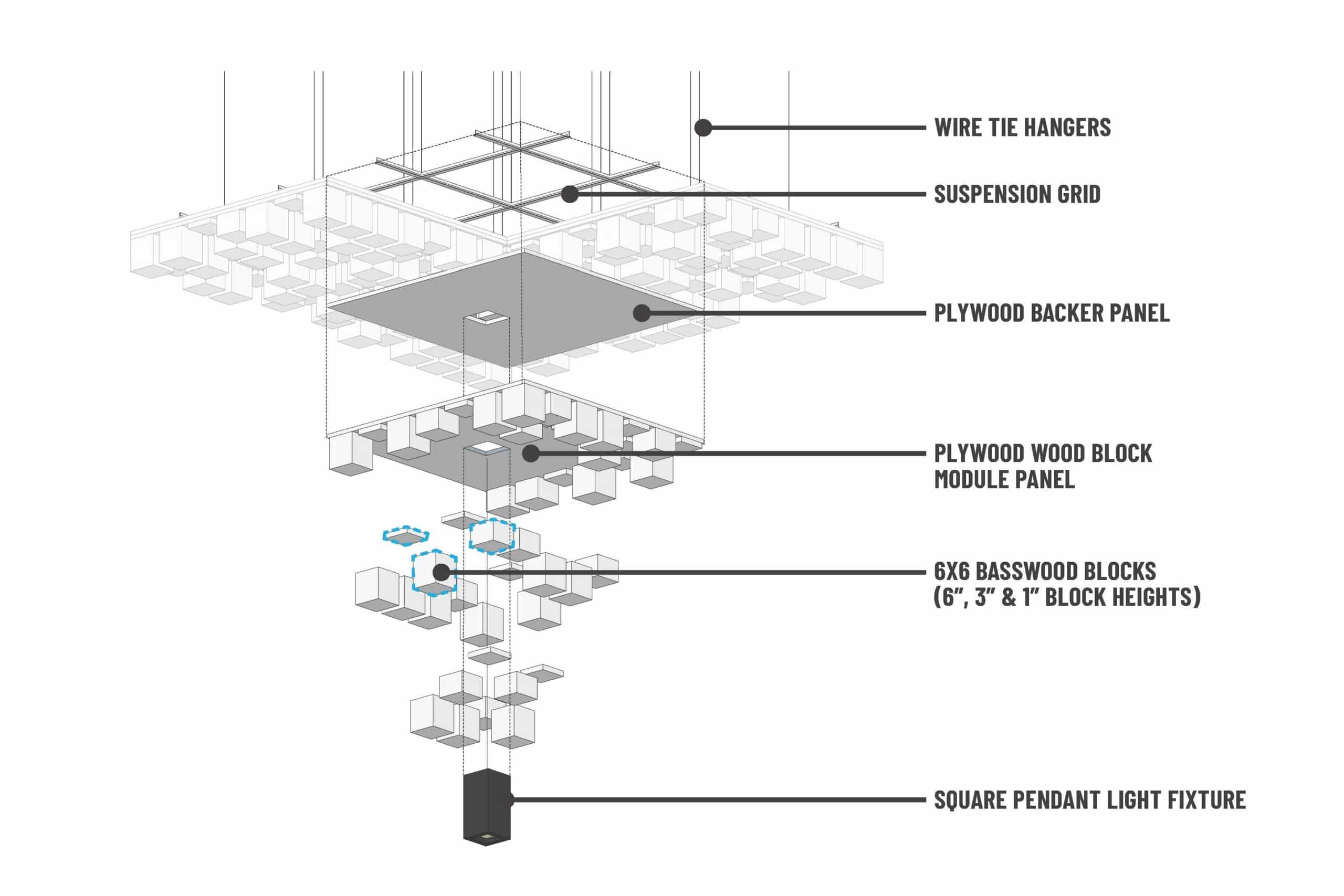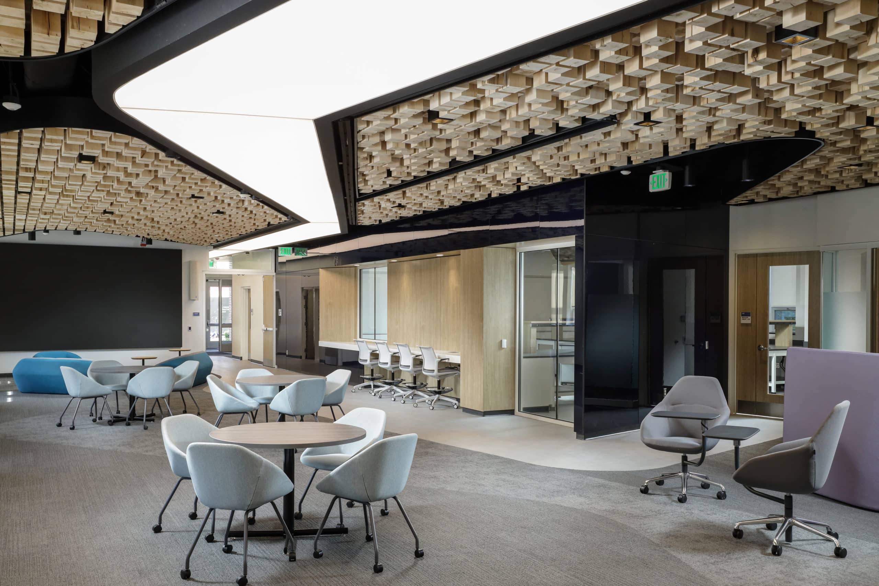MODULAR USER EXPERIENCE
The Nuclear Innovation Commons has been transformed from a cramped, dark series of hallways to a bright, open space which serves as the entry point into the Hallowell Building’s Nuclear Engineering program spaces. As the department’s most diversely used and public-facing space, the Commons was designed to cater to a variety of uses, ranging from casual study to formal learning or presentation. Nearly every furniture unit is mobile, and this flexibility offers users bespoke control over their environment and its utility. In order to address the end-users’ needs, the space needed to accommodate a variety of group spatial and functional purposes, including:
1. Levels of Interaction – Members of the department determined that the space would need to accommodate students and faculty that may be working alone doing individual projects or studying, small work groups, working sessions, and tutoring, class-size lectures, and large department meetings and events.
2. Levels of Enclosure – with an understanding of how the space would be used, it was determined that the end-users would need to have a variety of levels of enclosure. The space was to provide completely open collaborative and social spaces, semi enclosed areas defined by furniture, and fully enclosed classrooms and study rooms.
3. Levels of Activity – Within the variety of spaces, the commons needs to support various levels of interaction from quiet introverted interactions to large vibrant collaborative scenarios
