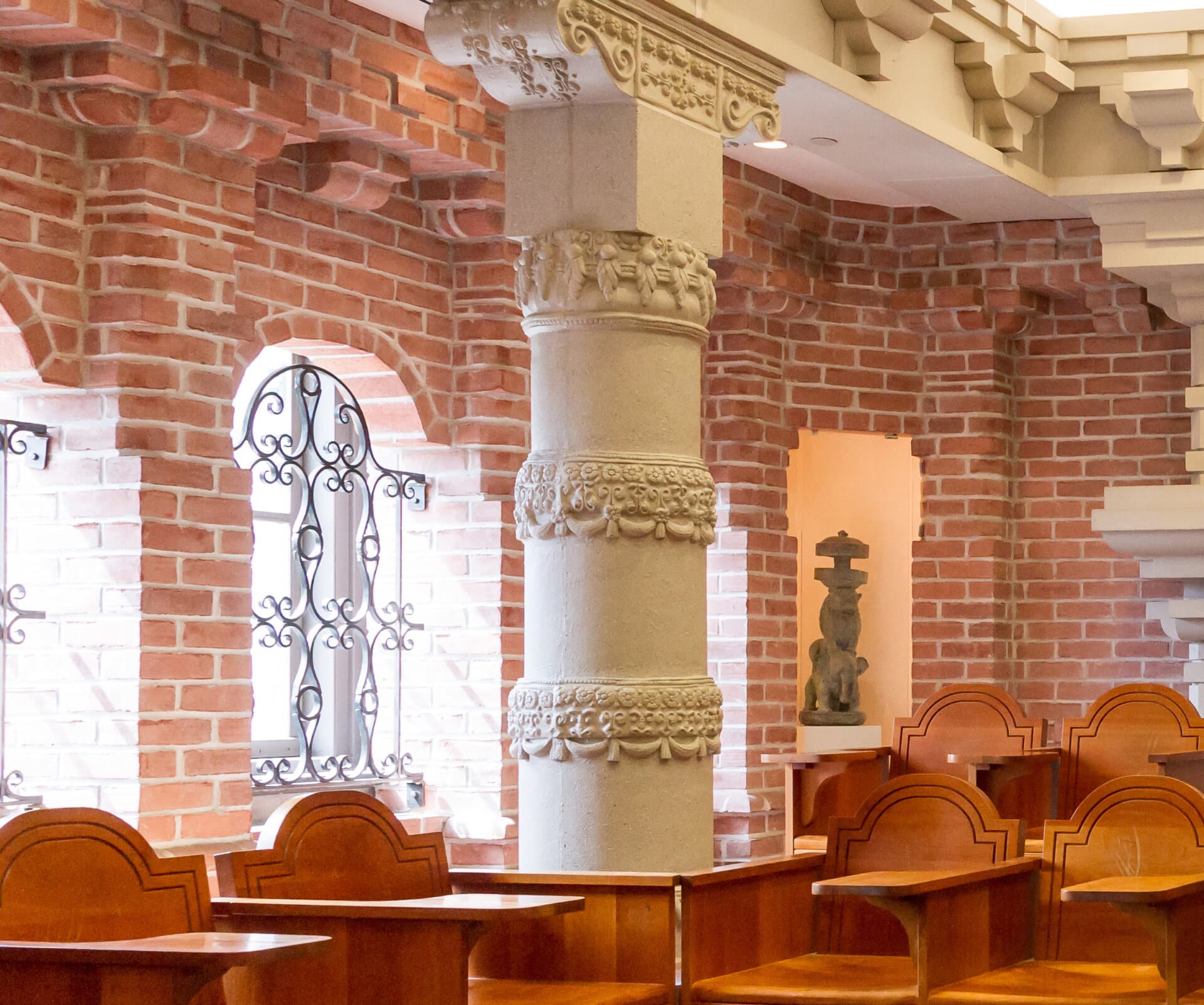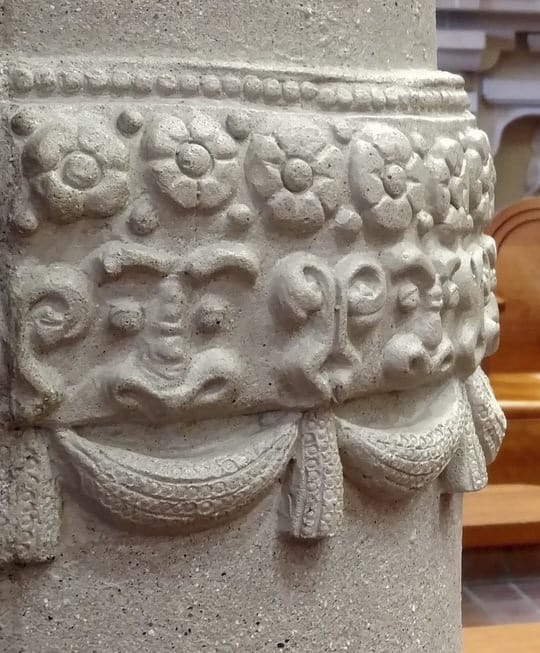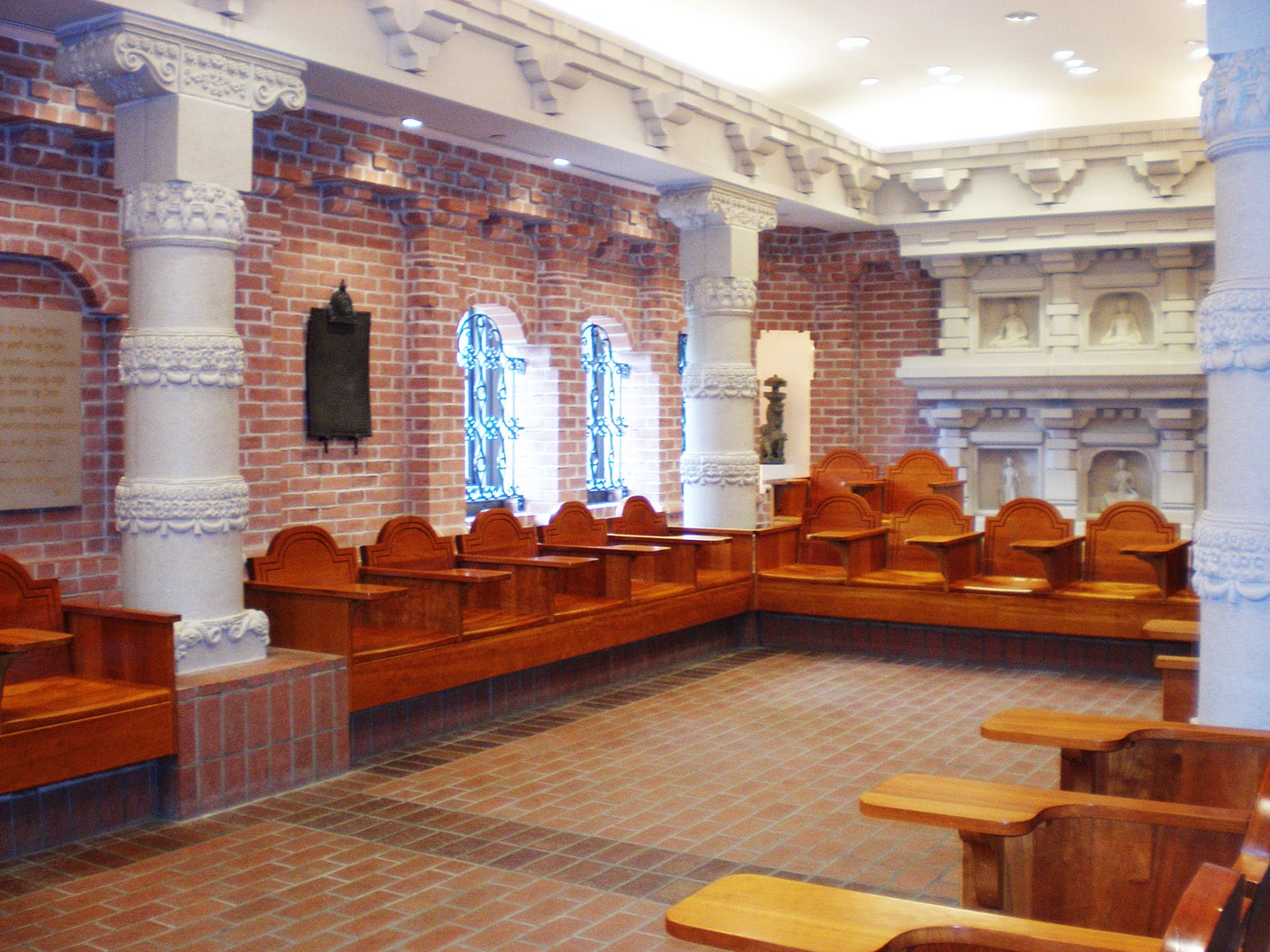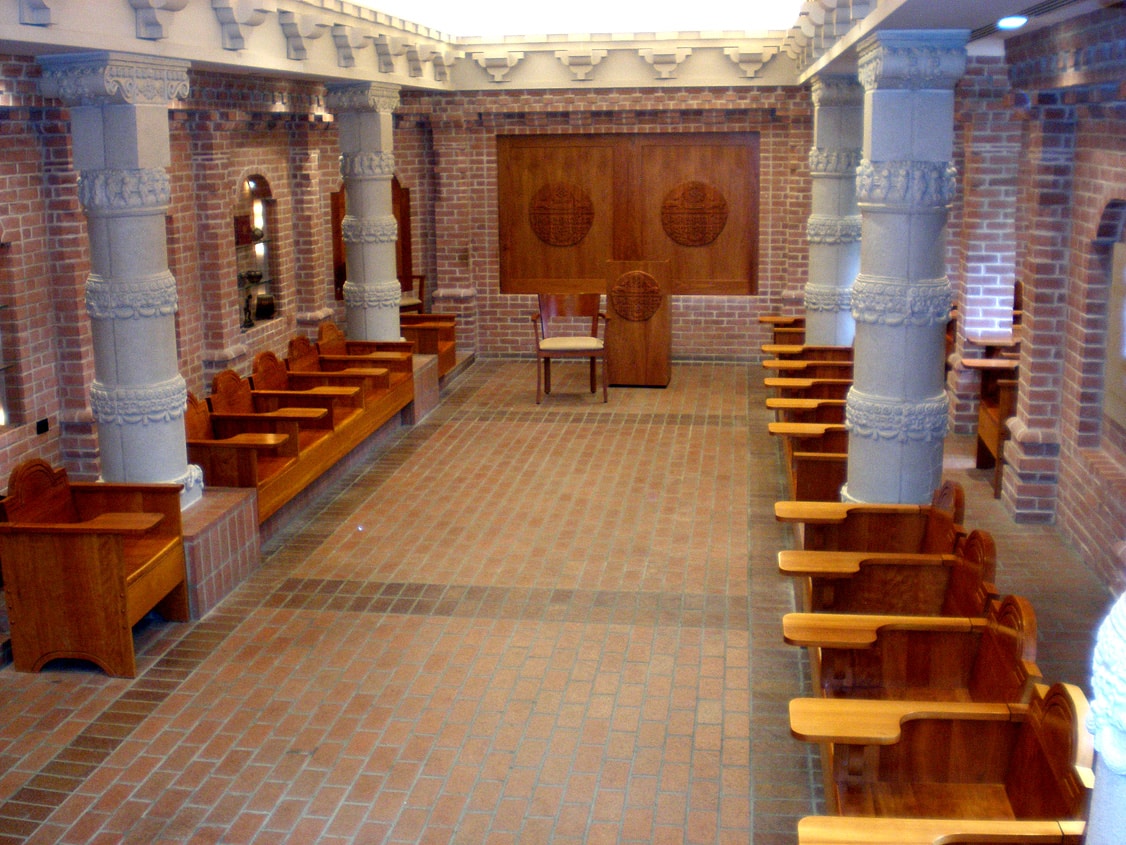The design of the classroom is modeled after a typical courtyard at Nalanda. Articulated brick pilasters alternating with recessed brick alcoves attempt to recreate the rich texture found in Nalanda’s architecture. Two rows of ornamentally carved glass fiber reinforced concrete (GFRC) columns, simulating the granite of the original with a corbelled architrave above, flank the courtyard on each side. The arched, brick alcoves surrounding the courtyard represent the cells that were home to thousands of monks who resided here, in addition to serving as metaphors for “windows through time”, each one housing an artifact celebrating an aspect of India’s educational heritage. One end of the classroom is designed for the convenience of modern instruction, with the ancient seal of Nalanda carved in cherry on panel doors. The opposite end contains a scaled down GFRC reproduction of a portion of Stupa No. 3, the most famous and best preserved of Nalanda’s buildings. Seats for students crafted from natural cherry circumscribe the room. The courtyard itself is paved with brick pavers.
The design of the classroom is inspired by India’s most famous ancient educational institution, the university that flourished at Nalanda in central India, between the 3rd and 7th centuries A.D. The classroom also pays an architectural tribute to India’s timeless educational heritage.
Completion Date
2000
Location
Pittsburgh, PA
Architectural Style
4th to 9th Centuries Indian Medieval
Award
Masters Builders Association Craftsmanship Award Finalist


The plaster relief so prevalent at Nalanda on the exterior of buildings, was replicated in the classroom using glass fiber reinforced concrete. The architect shot detailed close up photographs of the original granite columns and building exteriors at the site in Nalanda. A local artist, Ann Guip, then used a combination of the photographs and the architect’s drawings to create rubber molds. These were used to fabricate wood forms. GFRC sections were cast from these forms, precisely replicating centuries old designs that were available only on photographs. The GFRC columns were additionally required to simulate granite. This was achieved by carefully monitoring the color, aggregates and quartz in the mix.

