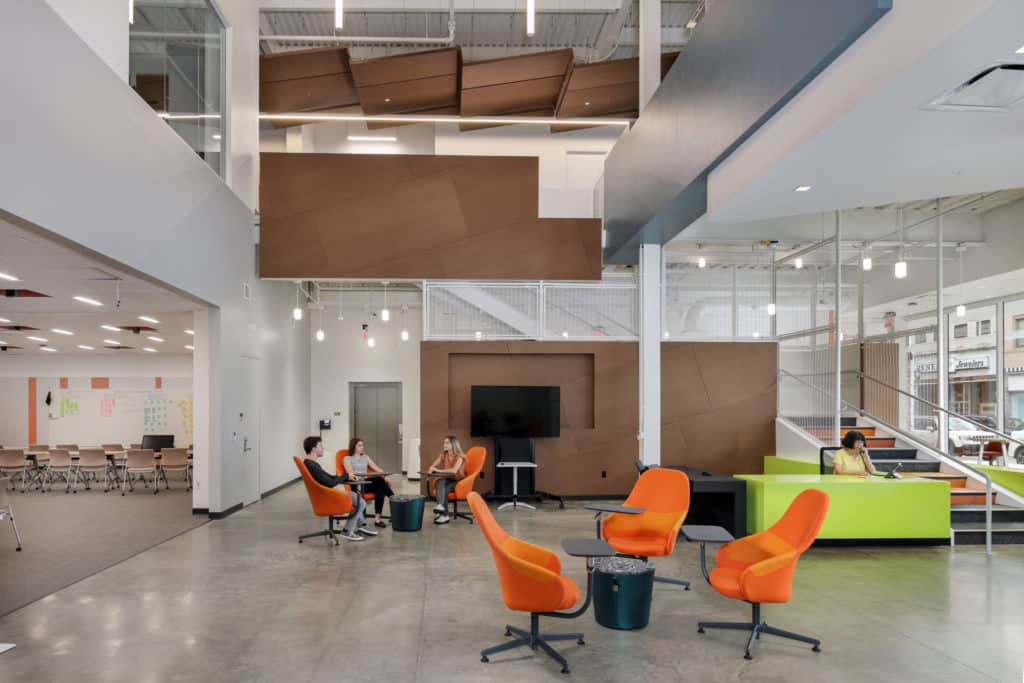Originally posted on americas.uli.org on 5/11/2023 by Olivia Richardson

Location: New Kensington, Pennsylvania
Developers: Richard King Mellon Foundation; Penn State New Kensington; Economic Growth Connection of Westmoreland
Designer: R3A Architecture
Site Size: 0.37 Acres
Responding to the need for economic revitalization and technical re-skilling, the newly constructed Digital Foundry aims to refresh rust belt communities ravaged by shifting industry. New Kensington, PA, will be the pilot site of this intervention, a collaboration between Penn State New Kensington and the Economic Growth Connection of Westmoreland. The programs offered at Digital Foundry will help bring new talent to the state’s manufacturing industry as well as transition companies into the future of manufacturing.
The Digital Foundry was developed as a component of the larger Nextovation effort along New Kensington’s 5th Avenue Innovation Corridor aimed at bringing Industry 4.0 (I4.0) technologies to the local area. A set of interactive exercises and discussions were conducted during workshops held in late 2019 during the programming and schematic design phases. Digital Foundry of New Kensington was built to be part of the local community. That is why it was not constructed in some remote industrial park – it was built right in the heart of New Kensington and its Innovation Corridor because its ultimate beneficiary needs to be the people of New Kensington.
The finalized floor plan organization was developed around a central double-height space. This central space was designed as a hyper-flexible multifunctional space that would contain the display/demonstration area, event pre-function space, and collaboration space. This space was designed as a central hub that would link four separate “pavilions.” The four pavilions would contain the primary building functions including: 1. Lobby/Concierge, 2. Project Cells, 3. Multifunctional Training Room, and 4. Storage / Loading. All of the support spaces including restrooms, elevator core, and janitor room were organized along the north edge of the property adjacent to the existing building. Vital to the success of the facility, the notion of adaptability and flexibility was paramount. Isolating portions of the building that are “permanent” to the perimeter, allowed for maximum flexibility in the remaining program areas. The Multifunctional Training Room was designed so that moveable partitions can be used to reconfigure the space into one, two, or three independent classrooms. Office spaces are designed using demountable partitions which will easily allow for future configurations. The high bay project cell areas were designed with a clear span structure so that there are no intermediate columns or partitions allowing for complete flexibility.