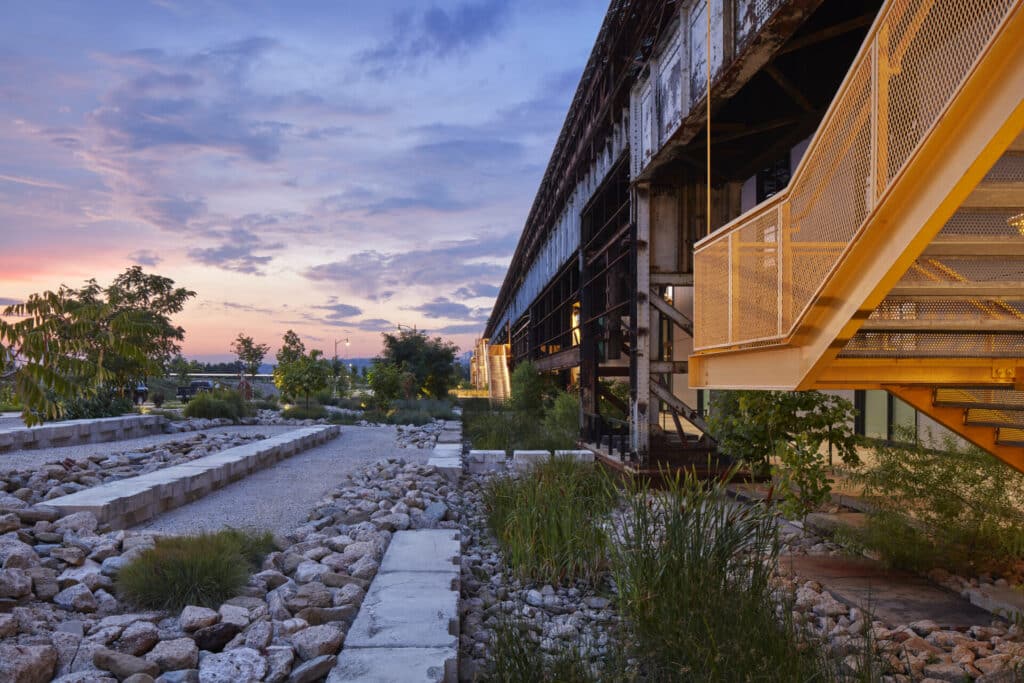
Photo by Corey Gaffer
Originally posted on metropolismag.com
Mill 19 (R3A was Associate Architect on MSR Design team) is an emblem of Pittsburgh’s transformation from its industrial steelmaking past to a future of sustainable advanced manufacturing. The project interweaves 263,200 square feet of new speculative commercial space for the city’s robotics industry within the ruins of a historic 1,360-foot-long decommissioned steel mill. Three multi-tenant tech buildings provide office space and areas for design, prototyping, and testing for tenants including Carnegie Mellon University’s (CMU) Advanced Robotics for Manufacturing Institute. The buildings celebrate the historical industrial structure and prioritize materials and construction methods so they can be disassembled and reused on future projects. The passive design reduces energy demand and improves indoor environmental quality, while a bifacial glass photovoltaic array meets the buildings’ energy needs and helps control solar gain in the summer. Mill 19 is also the heart of Hazelwood Green, Pittsburgh’s largest riverfront redevelopment project and last remaining large-scale brownfield site, which now connects the surrounding neighborhood to the river’s edge.